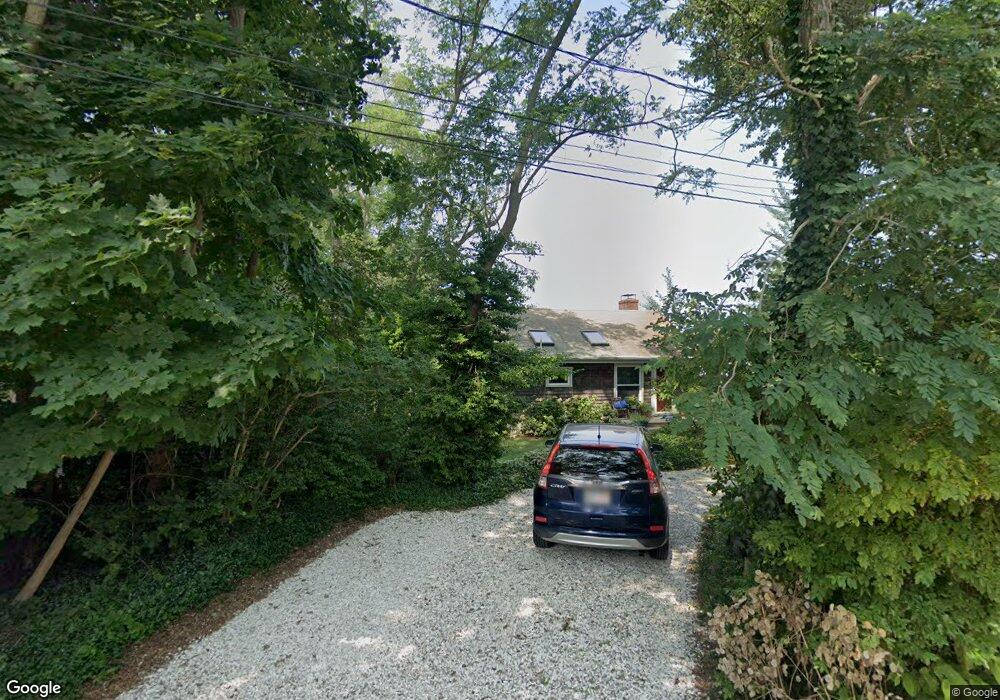12 Standish Way Provincetown, MA 02657
Estimated Value: $1,305,566 - $1,482,000
3
Beds
2
Baths
1,877
Sq Ft
$755/Sq Ft
Est. Value
About This Home
This home is located at 12 Standish Way, Provincetown, MA 02657 and is currently estimated at $1,416,892, approximately $754 per square foot. 12 Standish Way is a home located in Barnstable County with nearby schools including Provincetown Schools.
Ownership History
Date
Name
Owned For
Owner Type
Purchase Details
Closed on
May 13, 2011
Sold by
Vaughan Jill S and Breedlove Deborah L
Bought by
Our Stuff Lt and Vaughan
Current Estimated Value
Purchase Details
Closed on
Aug 22, 1997
Sold by
Outer Cape Hlth Svcs
Bought by
Vaughan Jill S and Breedlove Deborah L
Home Financials for this Owner
Home Financials are based on the most recent Mortgage that was taken out on this home.
Original Mortgage
$151,920
Interest Rate
7.42%
Mortgage Type
Purchase Money Mortgage
Purchase Details
Closed on
Apr 24, 1997
Sold by
Torelli Kenneth G
Bought by
Outer Cape Hlth Svc
Home Financials for this Owner
Home Financials are based on the most recent Mortgage that was taken out on this home.
Original Mortgage
$192,000
Interest Rate
7.77%
Mortgage Type
Purchase Money Mortgage
Create a Home Valuation Report for This Property
The Home Valuation Report is an in-depth analysis detailing your home's value as well as a comparison with similar homes in the area
Home Values in the Area
Average Home Value in this Area
Purchase History
| Date | Buyer | Sale Price | Title Company |
|---|---|---|---|
| Our Stuff Lt | -- | -- | |
| Our Stuff Lt | -- | -- | |
| Vaughan Jill S | $189,900 | -- | |
| Vaughan Jill S | $189,900 | -- | |
| Outer Cape Hlth Svc | $240,000 | -- | |
| Outer Cape Hlth Svc | $240,000 | -- |
Source: Public Records
Mortgage History
| Date | Status | Borrower | Loan Amount |
|---|---|---|---|
| Previous Owner | Outer Cape Hlth Svc | $143,000 | |
| Previous Owner | Outer Cape Hlth Svc | $151,920 | |
| Previous Owner | Outer Cape Hlth Svc | $192,000 |
Source: Public Records
Tax History Compared to Growth
Tax History
| Year | Tax Paid | Tax Assessment Tax Assessment Total Assessment is a certain percentage of the fair market value that is determined by local assessors to be the total taxable value of land and additions on the property. | Land | Improvement |
|---|---|---|---|---|
| 2025 | $5,729 | $1,023,000 | $473,800 | $549,200 |
| 2024 | $5,477 | $981,600 | $451,500 | $530,100 |
| 2023 | $5,085 | $850,300 | $392,700 | $457,600 |
| 2022 | $5,106 | $766,600 | $367,000 | $399,600 |
| 2021 | $5,001 | $706,300 | $333,600 | $372,700 |
| 2020 | $4,553 | $687,800 | $329,500 | $358,300 |
| 2019 | $4,618 | $654,100 | $319,900 | $334,200 |
| 2018 | $4,463 | $599,000 | $315,500 | $283,500 |
| 2017 | $4,483 | $581,400 | $309,300 | $272,100 |
| 2016 | $4,394 | $563,300 | $300,300 | $263,000 |
| 2015 | $3,993 | $541,000 | $294,400 | $246,600 |
Source: Public Records
Map
Nearby Homes
- 37 Pearl St
- 36 Pearl St Unit 2
- 36 Pearl St Unit 3
- 46 Harry Kemp Way Unit 2
- 16 Off Conwell St
- 184 Bradford St Unit 1
- 33 Conwell St Unit 5B
- 167 Bradford St Unit B
- 5 Kiley Ct Unit 2
- 404 Commercial St Unit 1
- 404 Commercial St Unit 2
- 441 Commercial St Unit B
- 405 Commercial St Unit 5
- 15 Center St
- 452 Commercial St Unit 3
- 86 Harry Kemp Way Unit 2
- 4 Center St
- 143 Bradford St Unit A
- 23 Harry Kemp Way Unit E
- 23 Harry Kemp Way Unit D
- 23 Harry Kemp Way Unit C
- 23 Harry Kemp Way Unit B
- 23 Harry Kemp Way Unit A
- 23 Harry Kemp Way Unit UC
- 27 Brewster St
- 27 Brewster St Unit Garage
- 27 Brewster St Unit P01
- 27 Brewster St Unit 4
- 27 Brewster St Unit 1
- 27 Brewster St Unit P02
- 27 Brewster St Unit 3
- 27 Brewster St Unit 2
- 11 Standish Way Unit 2
- 11 Standish Way Unit 1
- 49 Harry Kemp Way
- 25 Priscilla Alden Rd
- 4 Standish Way
- 2 Standish Way
