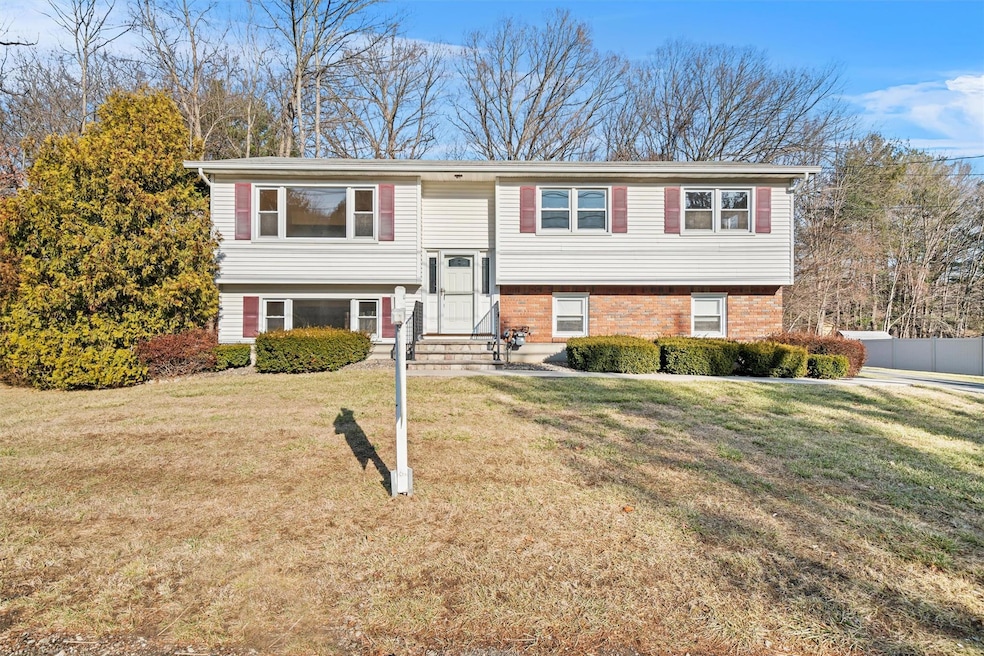12 Sterling Mine Rd Sloatsburg, NY 10974
Estimated payment $4,267/month
Highlights
- 0.59 Acre Lot
- Mountain View
- Property is near public transit
- Suffern Middle School Rated A-
- Deck
- Partially Wooded Lot
About This Home
Welcome to this spacious 4-bedroom, bilevel home nestled in the picturesque village of Sloatsburg, NY. The main level features a bright and expansive living room that flows seamlessly into the dining room, perfect for entertaining, along with a eat in kitchen.The primary bedroom provides private access to the full bath, which is also conveniently accessible from the hallway, and is complemented by two additional bedrooms.
The lower level boasts a massive family room with the potential to accommodate a summer kitchen, providing endless possibilities for gatherings or multi-generational living. This level also includes a fourth bedroom with a generous closet, a laundry/utility room, a half bath, and access to a patio and deck surrounded by serene woodlands for ultimate privacy. An oversized one-car garage completes this versatile space.
Located in the charming town of Sloatsburg, this home offers easy access to transportation, state parks, hiking trails, and train service to New York City. Enjoy the local winery, cozy restaurants, bed and breakfasts, and year-round events, as well as nearby skiing and the renowned Sterling Forest Renaissance Festival. This home is a perfect blend of small-town charm and city convenience—don’t miss the opportunity to make it yours!
Listing Agent
Howard Hanna Rand Realty Brokerage Phone: 845-357-6664 License #10401301628 Listed on: 12/20/2024

Home Details
Home Type
- Single Family
Est. Annual Taxes
- $14,757
Year Built
- Built in 1970
Lot Details
- 0.59 Acre Lot
- West Facing Home
- Paved or Partially Paved Lot
- Level Lot
- Partially Wooded Lot
- Back and Front Yard
Parking
- 1 Car Garage
- Oversized Parking
- Driveway
Home Design
- Raised Ranch Architecture
- Vinyl Siding
Interior Spaces
- 2,076 Sq Ft Home
- ENERGY STAR Qualified Doors
- Formal Dining Room
- Storage
- Mountain Views
- Walk-Out Basement
Kitchen
- Microwave
- Dishwasher
- Granite Countertops
Flooring
- Wood
- Linoleum
- Laminate
- Ceramic Tile
Bedrooms and Bathrooms
- 4 Bedrooms
- Main Floor Bedroom
- En-Suite Primary Bedroom
Laundry
- Laundry Room
- Dryer
- Washer
Outdoor Features
- Deck
- Patio
Location
- Property is near public transit
Schools
- Sloatsburg Elementary School
- Suffern Middle School
- Suffern Senior High School
Utilities
- Central Air
- Baseboard Heating
- Heating System Uses Natural Gas
Listing and Financial Details
- Legal Lot and Block 4 / 1
- Assessor Parcel Number 392603-038-066-0001-004-000-0000
Map
Home Values in the Area
Average Home Value in this Area
Tax History
| Year | Tax Paid | Tax Assessment Tax Assessment Total Assessment is a certain percentage of the fair market value that is determined by local assessors to be the total taxable value of land and additions on the property. | Land | Improvement |
|---|---|---|---|---|
| 2024 | $14,697 | $47,500 | $16,700 | $30,800 |
| 2023 | $14,697 | $47,500 | $16,700 | $30,800 |
| 2022 | $15,403 | $47,500 | $16,700 | $30,800 |
| 2021 | $15,356 | $47,500 | $16,700 | $30,800 |
| 2020 | $5,476 | $47,500 | $16,700 | $30,800 |
| 2019 | $5,127 | $47,500 | $16,700 | $30,800 |
| 2018 | $5,127 | $47,500 | $16,700 | $30,800 |
| 2017 | $4,748 | $47,500 | $16,700 | $30,800 |
| 2016 | $4,406 | $47,500 | $16,700 | $30,800 |
| 2015 | -- | $47,500 | $16,700 | $30,800 |
| 2014 | -- | $47,500 | $16,700 | $30,800 |
Property History
| Date | Event | Price | Change | Sq Ft Price |
|---|---|---|---|---|
| 07/15/2025 07/15/25 | Pending | -- | -- | -- |
| 06/26/2025 06/26/25 | Off Market | $570,000 | -- | -- |
| 05/21/2025 05/21/25 | For Sale | $570,000 | 0.0% | $275 / Sq Ft |
| 01/14/2025 01/14/25 | Pending | -- | -- | -- |
| 01/02/2025 01/02/25 | Off Market | $570,000 | -- | -- |
| 12/20/2024 12/20/24 | For Sale | $570,000 | -- | $275 / Sq Ft |
Purchase History
| Date | Type | Sale Price | Title Company |
|---|---|---|---|
| Interfamily Deed Transfer | -- | Fidelity National Title Ins |
Source: OneKey® MLS
MLS Number: 802545
APN: 392603-038-066-0001-004-000-0000
- 8 Sterling Mine Rd
- 20 Clove Rd
- 30 Hamilton Ave
- 52 Eagle Valley Rd
- 81 Eagle Valley Rd
- 6 Old Cranberry Rd
- 4 Northface Ln
- 7 Springhouse Rd
- 1 Springhouse Rd
- 9 Pierson Lakes Rd
- 51 Waldron Terrace
- 3 Seven Lakes Dr
- 43 Hickory Rd
- 41 Hickory Rd
- 6 Waldron Terrace
- 36 Seven Lakes Dr
- 24 Table Rock Rd
- 5 Lincoln St
- 34 Salierno Rd
- 19 Sheridan Ave






