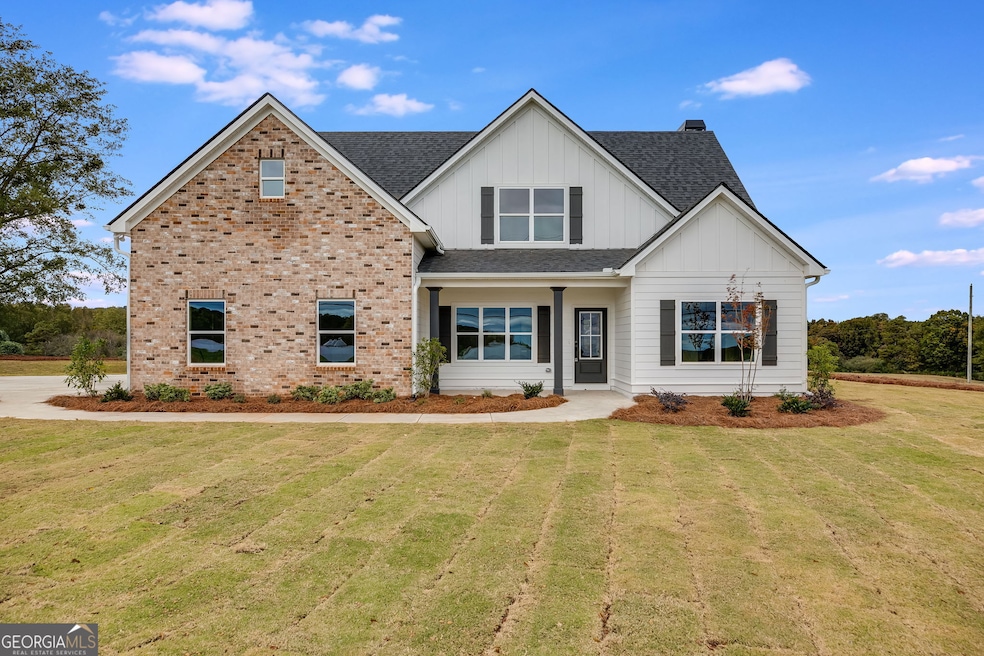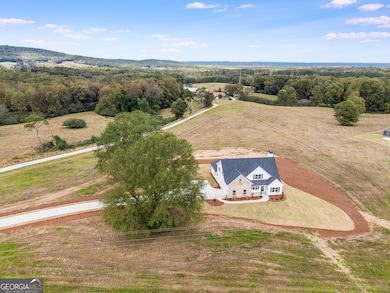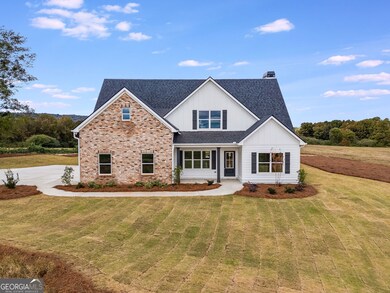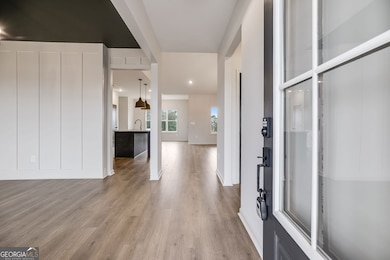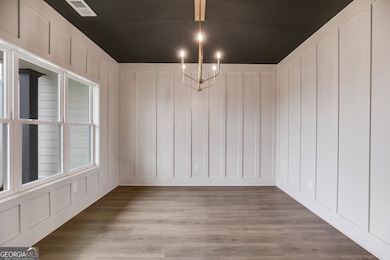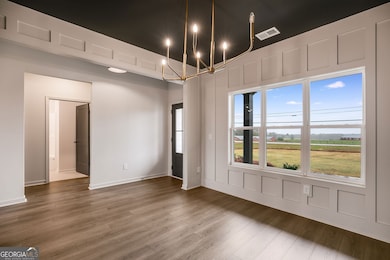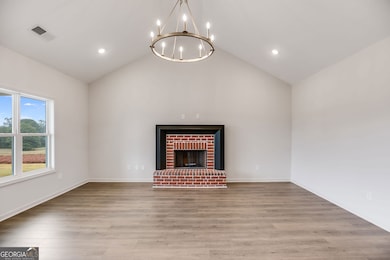12 Stewart Rd Roopville, GA 30170
Estimated payment $3,636/month
Highlights
- New Construction
- 6.89 Acre Lot
- Vaulted Ceiling
- Roopville Elementary School Rated A-
- Family Room with Fireplace
- Traditional Architecture
About This Home
Lovely 4 bedroom, 3 bath home on 6.89 acres in Heard County! This spacious home offers wood flooring, tiled bathrooms, spray foam insulation, and a smart home package for modern efficiency. The main level features an open concept layout with owner's suite, additional bedroom and full bathroom, formal dining room, breakfast area and a kitchen with large island and stainless appliance package. Upstairs includes two bedrooms, bathroom and a bonus room - perfect for a home office, gym or playroom. Enjoy outdoor living on the covered back patio. Brick and Hardy exterior offers low maintenance and timeless curb appeal. Backed by a great builder's warranty for added peace of mind. Excellent location with top-rated Heard County schools and a peaceful country surroundings.
Listing Agent
Metro West Realty Group LLC Brokerage Phone: 7703611681 License #255696 Listed on: 07/16/2025
Home Details
Home Type
- Single Family
Year Built
- Built in 2025 | New Construction
Lot Details
- 6.89 Acre Lot
- Level Lot
- Open Lot
- Grass Covered Lot
Home Design
- Traditional Architecture
- Brick Exterior Construction
- Slab Foundation
- Brick Frame
- Composition Roof
- Concrete Siding
Interior Spaces
- 2,813 Sq Ft Home
- 1.5-Story Property
- Rear Stairs
- Vaulted Ceiling
- Ceiling Fan
- Double Pane Windows
- Family Room with Fireplace
- Formal Dining Room
- Bonus Room
- Pull Down Stairs to Attic
Kitchen
- Breakfast Area or Nook
- Microwave
- Dishwasher
- Kitchen Island
Flooring
- Carpet
- Tile
- Vinyl
Bedrooms and Bathrooms
- 4 Bedrooms | 2 Main Level Bedrooms
- Primary Bedroom on Main
- Split Bedroom Floorplan
- Walk-In Closet
- Double Vanity
- Soaking Tub
- Bathtub Includes Tile Surround
- Separate Shower
Laundry
- Laundry in Mud Room
- Laundry Room
Home Security
- Home Security System
- Fire and Smoke Detector
Parking
- Garage
- Parking Accessed On Kitchen Level
- Side or Rear Entrance to Parking
- Garage Door Opener
Eco-Friendly Details
- Energy-Efficient Windows
- Energy-Efficient Insulation
- Energy-Efficient Thermostat
Schools
- Ephesus Elementary School
- Heard County Middle School
- Heard County High School
Utilities
- Forced Air Zoned Heating and Cooling System
- Heat Pump System
- Electric Water Heater
- Septic Tank
- High Speed Internet
Additional Features
- Patio
- Pasture
Community Details
- No Home Owners Association
- None 6.89 Acres Subdivision
Listing and Financial Details
- Tax Lot 3A
Map
Home Values in the Area
Average Home Value in this Area
Property History
| Date | Event | Price | List to Sale | Price per Sq Ft |
|---|---|---|---|---|
| 07/16/2025 07/16/25 | For Sale | $579,914 | -- | $206 / Sq Ft |
Source: Georgia MLS
MLS Number: 10565534
- 1828 Roosterville Rd
- 2199 Roosterville Rd
- 630 Stoney Point Rd
- 335 Gum Creek Rd
- 1187 Attaway Rd
- TRACT 2 Attaway Road Tract 4 59 Acres Unit 185
- TRACT 2 Attaway Rd Unit TRACT 4.59 ACRES
- Tract 1 Attaway Road Tract 4 15 Acres Unit 185
- TRACT 1 Attaway Rd Unit 4.15 ACRES
- LOT 3 Gum Creek Airport Rd Unit 3
- 0 Needmore Rd Unit (345.37 ACRES)
- 1360 Gum Creek Airport Rd
- 537 Craven Rd
- 606 Whitton Rd
- 558 Craven Rd
- 534 Craven Rd
- 534 Craven Rd Unit 137
- 2633 Barr Farm Rd
- 0 Needmore Road- (345 37 Acres)
- 1358 W 5 Hwy
- 160 Tyus Carrollton Rd
- 60 Timber Mill Cir
- 55 Alvin Dr
- 903 Hays Mill Rd
- 116 Brock St
- 460 Hays Mill Rd
- 233 Hays Mill Rd
- 201 Hays Mill Rd
- 130 Waverly Way
- 60 Gees Ln Unit 6B
- 1321 Lovvorn Rd
- 1205 Maple St
- 1126 Maple St
- 102 University Dr
- 333 Foster St
- 915 Lovvorn Rd
- 341 Clifton Terrace
- 316 Columbia Dr
- 300 Bledsoe St
- 107 Robinson Ave
