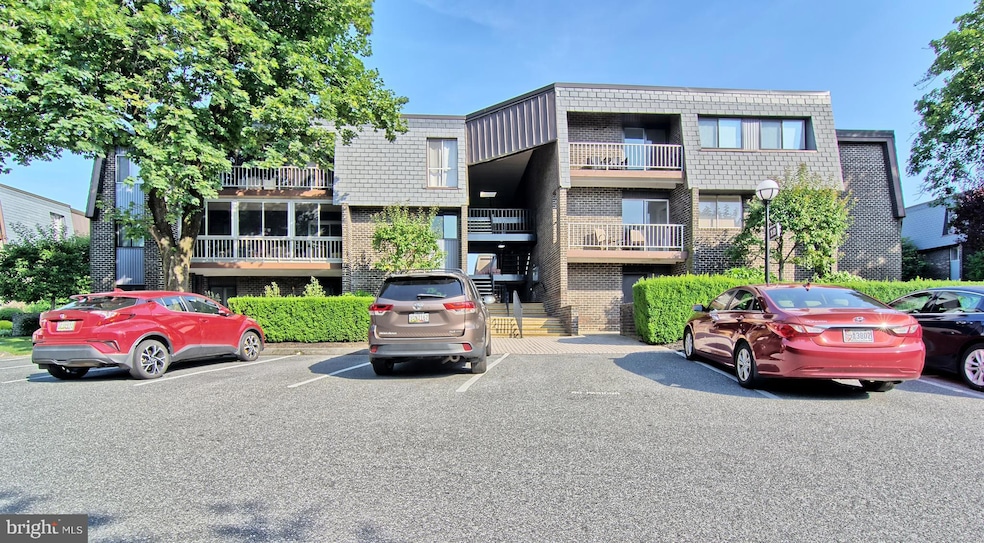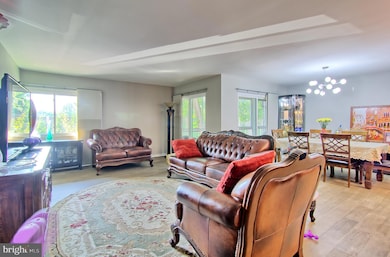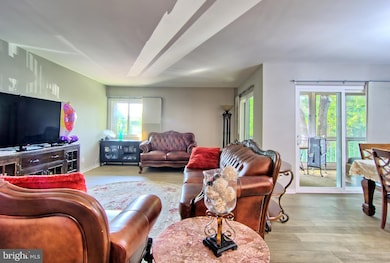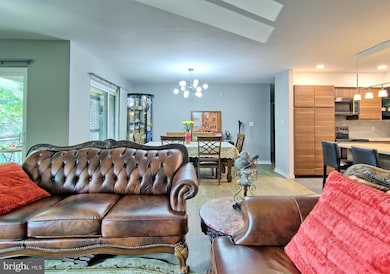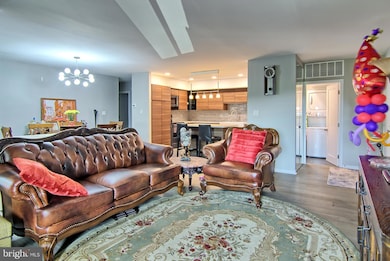12 Stonehenge Cir Unit 5 Pikesville, MD 21208
Estimated payment $1,903/month
Highlights
- Gourmet Kitchen
- Community Pool
- Double Pane Windows
- Open Floorplan
- Stainless Steel Appliances
- Walk-In Closet
About This Home
This one is MUST SEE ! Beautifully renovated mid-level condo, designed for comfort and style. Every detail has been updated with a sleek, contemporary finish, making this home truly move-in ready. Bright and open floor plan with plenty of natural light. Glass-wrapped balcony offering seamless indoor-outdoor living. Stylish, fully updated Kitchen with premium appliances open to spacious Living and Dining rooms. Elegant 2 full bathroom upgrades with high-end fixtures. Generously sized 2 bedrooms with ample storage (2 Walk-in Closets). There is an additional storage space outside , at the building entrance. This condo combines sophisticated design with practical convenience. Condo Fees include gas heat, water, community pool...
Prime Location: Close to shopping, dining, transit, and all the amenities you need right at your doorstep.
Community Pool, warm Gas heat and Water are included in Condo Fees. Don’t miss your chance to own this one-of-a-kind condo. No pets allowed, unless they're emotional support animals. Available immediately.
Listing Agent
(410) 236-1901 fayerteam@gmail.com Fathom Realty MD, LLC License #502123 Listed on: 10/23/2025

Property Details
Home Type
- Condominium
Est. Annual Taxes
- $1,697
Year Built
- Built in 1965
Lot Details
- Property is in excellent condition
HOA Fees
- $608 Monthly HOA Fees
Parking
- Parking Lot
Home Design
- Entry on the 2nd floor
- Brick Exterior Construction
Interior Spaces
- 1,246 Sq Ft Home
- Property has 1 Level
- Open Floorplan
- Recessed Lighting
- Double Pane Windows
- Living Room
- Dining Room
- Stacked Electric Washer and Dryer
Kitchen
- Gourmet Kitchen
- Electric Oven or Range
- Six Burner Stove
- Dishwasher
- Stainless Steel Appliances
- Kitchen Island
- Disposal
Flooring
- Laminate
- Ceramic Tile
Bedrooms and Bathrooms
- 2 Main Level Bedrooms
- En-Suite Bathroom
- Walk-In Closet
- 2 Full Bathrooms
- Bathtub with Shower
- Walk-in Shower
Schools
- Fort Garrison Elementary School
- Pikesville Middle School
- Pikesville High School
Utilities
- 90% Forced Air Heating and Cooling System
- 220 Volts
- Natural Gas Water Heater
- Phone Available
- Cable TV Available
Listing and Financial Details
- Assessor Parcel Number 04031900013449
Community Details
Overview
- Association fees include common area maintenance, exterior building maintenance, gas, heat, lawn maintenance, management, pool(s), reserve funds, road maintenance, snow removal, trash, water
- Low-Rise Condominium
- Stevenson Village Condos
- Stevenson Village Condo Subdivision
- Property Manager
Recreation
- Community Pool
Pet Policy
- No Pets Allowed
Map
Home Values in the Area
Average Home Value in this Area
Tax History
| Year | Tax Paid | Tax Assessment Tax Assessment Total Assessment is a certain percentage of the fair market value that is determined by local assessors to be the total taxable value of land and additions on the property. | Land | Improvement |
|---|---|---|---|---|
| 2025 | $2,211 | $150,000 | $40,000 | $110,000 |
| 2024 | $2,211 | $140,000 | $0 | $0 |
| 2023 | $1,170 | $130,000 | $0 | $0 |
| 2022 | $2,524 | $120,000 | $40,000 | $80,000 |
| 2021 | $2,246 | $116,667 | $0 | $0 |
| 2020 | $1,374 | $113,333 | $0 | $0 |
| 2019 | $1,333 | $110,000 | $30,000 | $80,000 |
| 2018 | $2,272 | $106,667 | $0 | $0 |
| 2017 | $2,019 | $103,333 | $0 | $0 |
| 2016 | $1,854 | $100,000 | $0 | $0 |
| 2015 | $1,854 | $100,000 | $0 | $0 |
| 2014 | $1,854 | $100,000 | $0 | $0 |
Property History
| Date | Event | Price | List to Sale | Price per Sq Ft | Prior Sale |
|---|---|---|---|---|---|
| 11/05/2025 11/05/25 | Price Changed | $220,000 | -2.2% | $177 / Sq Ft | |
| 10/23/2025 10/23/25 | For Sale | $224,900 | +36.4% | $180 / Sq Ft | |
| 06/21/2021 06/21/21 | Sold | $164,900 | +3.1% | $132 / Sq Ft | View Prior Sale |
| 05/19/2021 05/19/21 | Pending | -- | -- | -- | |
| 05/17/2021 05/17/21 | For Sale | $159,900 | +45.4% | $128 / Sq Ft | |
| 05/15/2015 05/15/15 | Sold | $110,000 | -5.1% | $88 / Sq Ft | View Prior Sale |
| 02/14/2015 02/14/15 | Pending | -- | -- | -- | |
| 01/21/2015 01/21/15 | For Sale | $115,900 | -- | $93 / Sq Ft |
Purchase History
| Date | Type | Sale Price | Title Company |
|---|---|---|---|
| Deed | $164,900 | Lawyers Express Title Llc | |
| Deed | $110,000 | None Available | |
| Deed | -- | -- | |
| Deed | -- | -- | |
| Deed | -- | -- | |
| Deed | $72,000 | -- |
Mortgage History
| Date | Status | Loan Amount | Loan Type |
|---|---|---|---|
| Previous Owner | $88,000 | New Conventional |
Source: Bright MLS
MLS Number: MDBC2144234
APN: 03-1900013449
- 701 Old Crossing Dr
- 23 Stonehenge Cir Unit 2312
- 8205 Pumpkin Seed Ct
- 8203 Tall Chimney Ct
- 3405 Woodvalley Dr
- 3410 Woodvalley Dr
- 7920 Long Meadow Rd
- 18 Hambleton Ct
- 8407 Stevenson Rd
- 3207 Midfield Rd
- 3521 Old Court Rd
- 8207 Marcie Dr
- 1 Gristmill Ct Unit 107
- 7814 Ridge Terrace
- 3410 Fielding Rd
- 8308 Marcie Dr
- 7618 Carla Rd
- 32 Fencepost Ct
- 8430 Stevenson Rd
- 8432 Stevenson Rd
- 5 Stonehenge Cir Unit 9
- 7300 Travertine Dr Unit 302
- 8 Jenny Ln
- 1 Harness Ct
- 2520 Stone Cliff Dr
- 111 River Oaks Cir
- 7313 Park Heights Ave
- 21 Stridesham Ct
- 29 Stridesham Ct
- 1601 Hutzler Ln
- 7211 Park Heights Ave
- 7220 Park Heights Ave
- 8806 Howard Forest Ln
- 3002 Fallstaff Manor Ct
- 1412 Greenbriar Cir
- 2421 Lightfoot Dr
- 10530 Stevenson Rd
- 10533 Stevenson Rd
- 10533 Stevenson Rd Unit 1
- 3700 Seven Mile Ln
