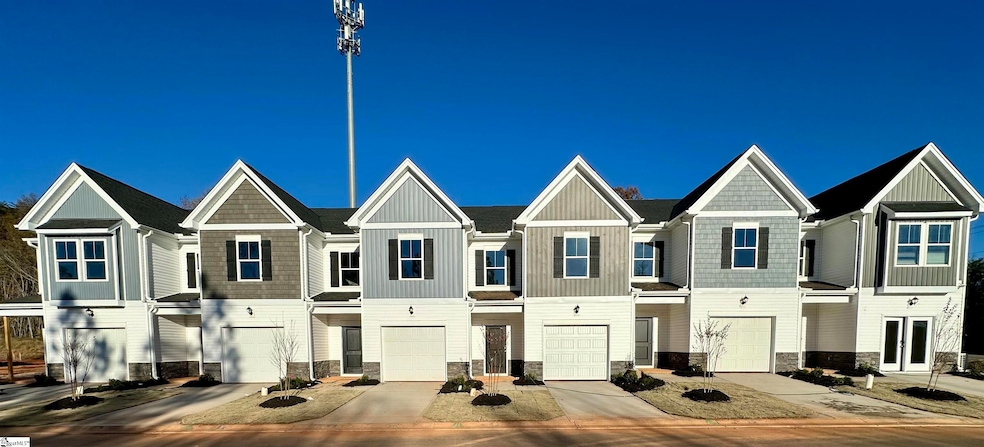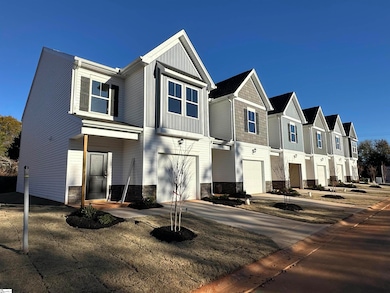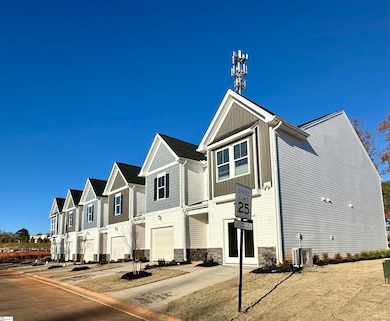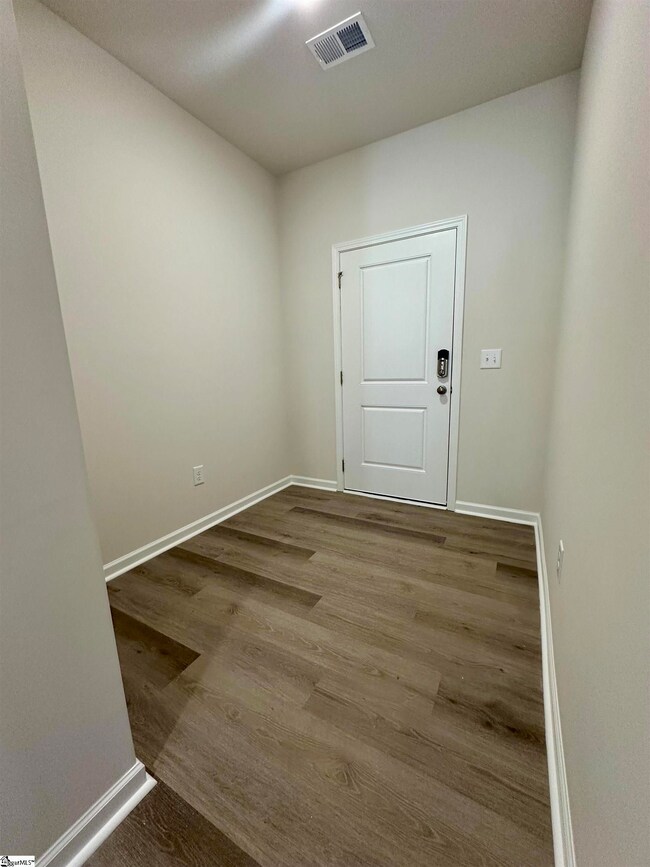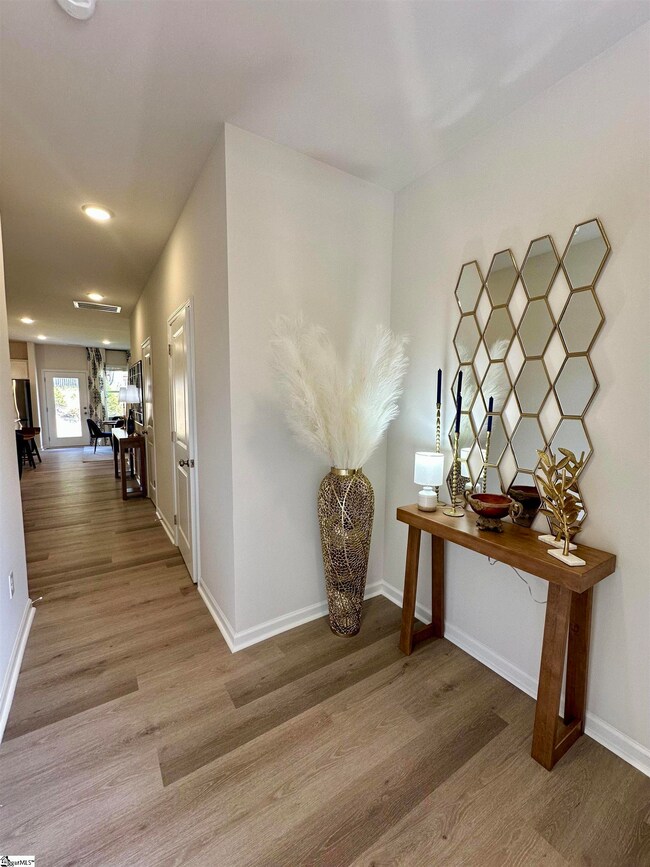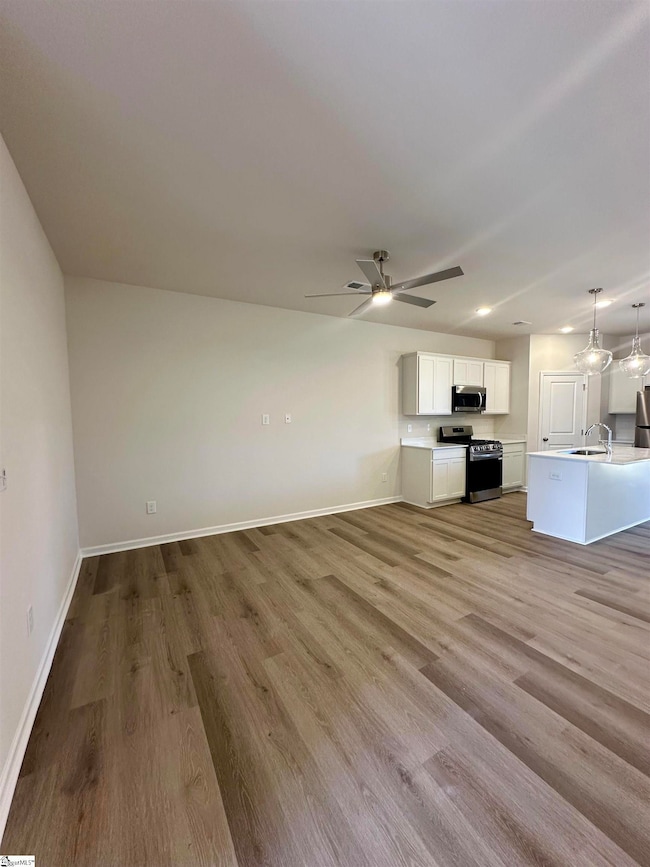12 Stoneview Way Taylors, SC 29687
Estimated payment $1,782/month
Highlights
- New Construction
- Open Floorplan
- Corner Lot
- Skyland Elementary School Rated A-
- Craftsman Architecture
- Great Room
About This Home
Welcome to Cottage Corners – Your Perfect Blend of Comfort & Convenience! Discover this beautiful 2-story luxury townhome in the charming Cottage Corners community. Designed with an open-concept floor plan, this home offers 3 spacious bedrooms, 2.5 bathrooms, and bright living areas that make everyday living both comfortable and stylish. The heart of the home is the chef-inspired kitchen, featuring quartz countertops, a center island for gatherings, and plenty of cabinet space. Enjoy cooking and entertaining in a space that flows seamlessly into the dining and living areas, highlighted by luxury plank flooring throughout the main level. Step outside to your private rear patio, complete with side privacy fencing – perfect for morning coffee, summer grilling, or relaxing evenings. The primary suite is a true retreat, offering a spa-like bath with dual vanities, glass shower, and a generous walk-in closet with space for everything (yes, even a king-sized bed and multiple dressers!). Additional features include: Stone & vinyl exteriors for timeless curb appeal Hard surface flooring throughout main living spaces Convenient location off Old Rutherford Rd, close to shopping, dining, schools, and major highways for easy commuting. Cottage Corners combines modern style with everyday convenience in a warm, welcoming neighborhood. Don’t miss the chance to make this beautiful townhome your new home – schedule your tour today!
Property Details
Home Type
- Condominium
Year Built
- Built in 2025 | New Construction
Lot Details
- Level Lot
HOA Fees
- $280 Monthly HOA Fees
Home Design
- Home is estimated to be completed on 11/7/25
- Craftsman Architecture
- Slab Foundation
- Architectural Shingle Roof
- Vinyl Siding
- Stone Exterior Construction
Interior Spaces
- 1,400-1,599 Sq Ft Home
- 2-Story Property
- Open Floorplan
- Smooth Ceilings
- Ceiling height of 9 feet or more
- Ceiling Fan
- Two Story Entrance Foyer
- Great Room
- Pull Down Stairs to Attic
Kitchen
- Breakfast Room
- Walk-In Pantry
- Free-Standing Electric Range
- Built-In Microwave
- Ice Maker
- Dishwasher
- Quartz Countertops
- Disposal
Flooring
- Carpet
- Luxury Vinyl Plank Tile
Bedrooms and Bathrooms
- 3 Bedrooms
Laundry
- Laundry Room
- Laundry on upper level
- Washer and Electric Dryer Hookup
Home Security
Parking
- 1 Car Attached Garage
- Garage Door Opener
- Driveway
Outdoor Features
- Patio
- Front Porch
Schools
- Skyland Elementary School
- Blue Ridge Middle School
- Blue Ridge High School
Utilities
- Cooling Available
- Heat Pump System
- Electric Water Heater
- Cable TV Available
Listing and Financial Details
- Tax Lot 00A-00A
- Assessor Parcel Number 632010104401
Community Details
Overview
- Mjs 803 743 0600 HOA
- Built by Veranda Homes, LLC
- Cottage Corners Subdivision, Ashford Floorplan
- Mandatory home owners association
Security
- Fire and Smoke Detector
Map
Home Values in the Area
Average Home Value in this Area
Property History
| Date | Event | Price | List to Sale | Price per Sq Ft |
|---|---|---|---|---|
| 12/01/2025 12/01/25 | Price Changed | $240,570 | -1.6% | $172 / Sq Ft |
| 11/17/2025 11/17/25 | Price Changed | $244,570 | -2.0% | $175 / Sq Ft |
| 10/22/2025 10/22/25 | For Sale | $249,570 | -- | $178 / Sq Ft |
Source: Greater Greenville Association of REALTORS®
MLS Number: 1572865
- 10 Stoneview Way
- 4 Stoneview Way
- 8 Stoneview Way
- 6 Stoneview Way
- Ashford Plan at Cottage Corners
- 121 Stoneview Way
- 130 Old Locust Hill Rd
- 64 Jubilee Church Rd
- 244 L-Pd-65
- 113 Lincoln Hill Rd
- 307 Elyan Ct
- 270 L-Pd-65
- 206 Lincoln Hill Rd
- 15 Bennie Brown Ct
- 4 Mountain Crest Dr
- 10 Pine Dr
- 108 Willett Trail
- 132 Willett Trail
- 3 Bass Way
- 101 Willett Trail
- 1150 Reid School Rd
- 2291 N Highway 101
- 1712 Pinecroft Dr
- 401 Elizabeth Sarah Blvd
- 7 Twiggs Ln Unit FP 40 Teton A1E
- 12 Twiggs Ln
- 200 Kensington Rd
- 213 Meritage St
- 3549 Rutherford Rd
- 206 Hillside Dr
- 12 Woodleigh Dr
- 104 Watson Rd
- 45 Carriage Dr
- 1102 W Poinsett St
- 24 Tidworth Dr
- 439 S Buncombe Rd
- 201 Kramer Ct
- 227 Rusty Brook Rd
- 6 Valley Glen Ct
- 424 Windsinger Ln
