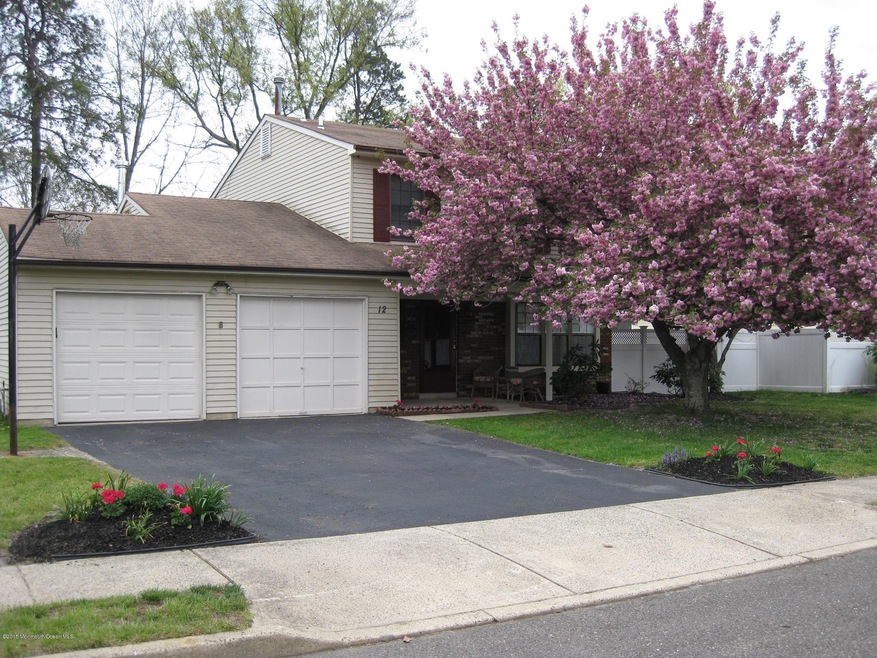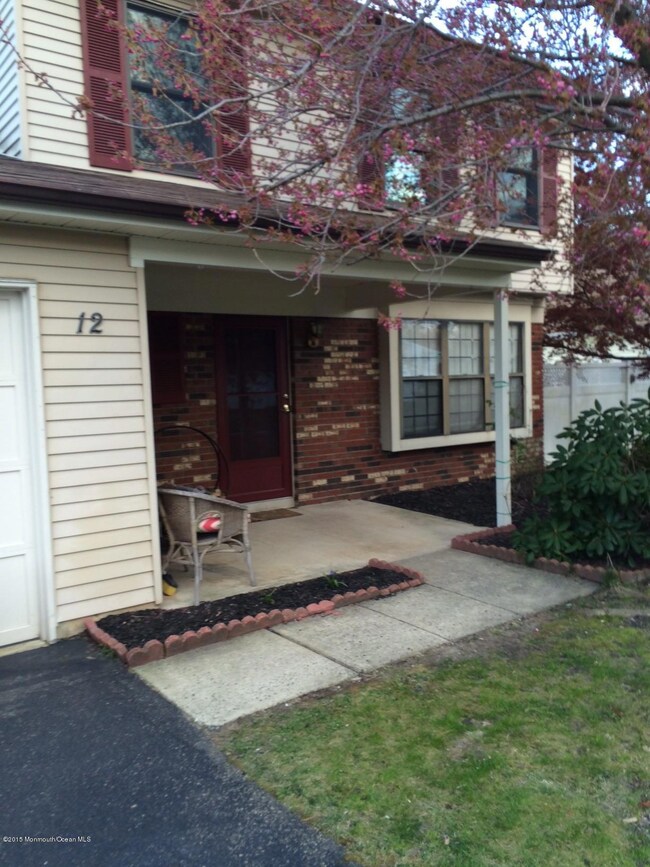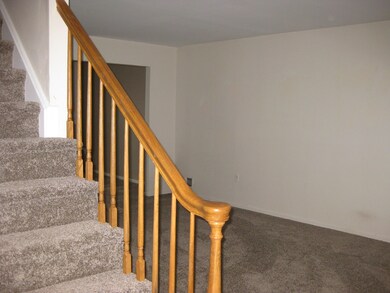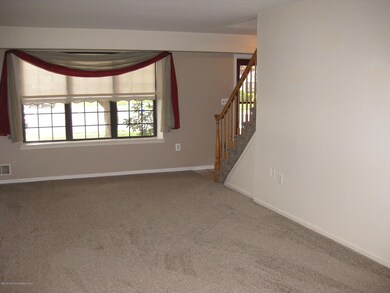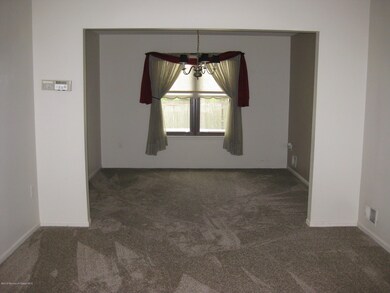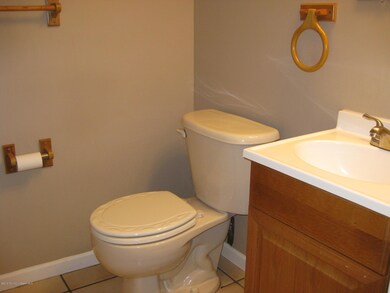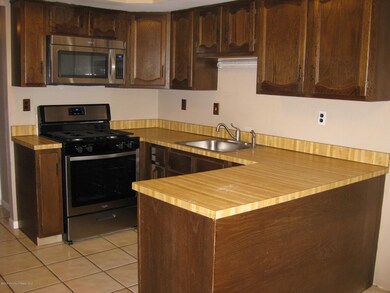
12 Stratton Dr Howell, NJ 07731
Salem Hill NeighborhoodHighlights
- In Ground Pool
- Colonial Architecture
- Bonus Room
- Howell High School Rated A-
- Wood Burning Stove
- No HOA
About This Home
As of February 2020Pride of ownership is evident as soon as you pull up to and enter this well maintained 3BR/2.5 Bath Colonial in desirable Woodstone offering a spacious bonus room that can be used as a 4th bedroom, office, music room or whatever. Home features new wall to wall carpeting, new microwave, newer refrigerator and stove, newer heating and air conditioning systems, roof, and bathrooms...all beautifully updated. Walk in closet in master bedroom. Large closets throughout and plenty of storage. Home also offers a cozy family room with a wood burning stove and sliders to a spacious fenced in yard with a patio and an inground swimming pool, in addition to, plenty of grass area for play. The open front porch gives additional outside space to relax and enjoy the outdoors...won't be disappointed.
Last Agent to Sell the Property
Resources Real Estate Brokerage Phone: 732-212-0440 License #0788467 Listed on: 05/07/2015
Last Buyer's Agent
NON MEMBER
VRI Homes
Home Details
Home Type
- Single Family
Est. Annual Taxes
- $9,164
Year Built
- Built in 1983
Lot Details
- Lot Dimensions are 75 x 110
- Fenced
Parking
- 1 Car Direct Access Garage
- Garage Door Opener
- Double-Wide Driveway
- On-Street Parking
Home Design
- Colonial Architecture
- Brick Exterior Construction
- Slab Foundation
- Shingle Roof
- Aluminum Siding
Interior Spaces
- 2-Story Property
- Ceiling Fan
- Light Fixtures
- Wood Burning Stove
- Thermal Windows
- Blinds
- Window Screens
- Sliding Doors
- Entrance Foyer
- Family Room
- Living Room
- Breakfast Room
- Dining Room
- Bonus Room
- Dryer
Kitchen
- Eat-In Kitchen
- Self-Cleaning Oven
- Gas Cooktop
- Stove
- Microwave
- Dishwasher
- Disposal
Flooring
- Wall to Wall Carpet
- Ceramic Tile
Bedrooms and Bathrooms
- 3 Bedrooms
- Primary bedroom located on second floor
- Walk-In Closet
- Primary Bathroom is a Full Bathroom
- Primary Bathroom includes a Walk-In Shower
Attic
- Attic Fan
- Pull Down Stairs to Attic
Home Security
- Storm Windows
- Storm Doors
Pool
- In Ground Pool
- Vinyl Pool
Outdoor Features
- Patio
- Exterior Lighting
- Porch
Utilities
- Forced Air Heating and Cooling System
- Heating System Uses Natural Gas
- Natural Gas Water Heater
Community Details
- No Home Owners Association
- Woodstone Subdivision
Listing and Financial Details
- Exclusions: Window Treatments, Personal Property
- Assessor Parcel Number 21-00035-56-00006
Ownership History
Purchase Details
Home Financials for this Owner
Home Financials are based on the most recent Mortgage that was taken out on this home.Purchase Details
Home Financials for this Owner
Home Financials are based on the most recent Mortgage that was taken out on this home.Similar Homes in the area
Home Values in the Area
Average Home Value in this Area
Purchase History
| Date | Type | Sale Price | Title Company |
|---|---|---|---|
| Deed | $350,000 | First American Title | |
| Deed | $350,000 | First American Title | |
| Deed | $300,000 | Attorney |
Mortgage History
| Date | Status | Loan Amount | Loan Type |
|---|---|---|---|
| Open | $343,660 | FHA | |
| Closed | $10,036 | FHA | |
| Previous Owner | $343,660 | New Conventional | |
| Previous Owner | $291,277 | FHA | |
| Previous Owner | $294,666 | FHA | |
| Previous Owner | $109,000 | New Conventional | |
| Previous Owner | $36,000 | Credit Line Revolving | |
| Previous Owner | $36,000 | Credit Line Revolving | |
| Previous Owner | $91,000 | Unknown |
Property History
| Date | Event | Price | Change | Sq Ft Price |
|---|---|---|---|---|
| 02/28/2020 02/28/20 | Sold | $350,000 | +16.7% | $181 / Sq Ft |
| 01/13/2020 01/13/20 | Pending | -- | -- | -- |
| 06/04/2015 06/04/15 | Sold | $300,000 | -- | $155 / Sq Ft |
Tax History Compared to Growth
Tax History
| Year | Tax Paid | Tax Assessment Tax Assessment Total Assessment is a certain percentage of the fair market value that is determined by local assessors to be the total taxable value of land and additions on the property. | Land | Improvement |
|---|---|---|---|---|
| 2025 | $9,164 | $609,600 | $379,500 | $230,100 |
| 2024 | $9,493 | $515,400 | $289,500 | $225,900 |
| 2023 | $9,493 | $510,100 | $289,500 | $220,600 |
| 2022 | $8,532 | $379,600 | $169,500 | $210,100 |
| 2021 | $8,532 | $371,600 | $151,500 | $220,100 |
| 2020 | $8,571 | $369,100 | $151,500 | $217,600 |
| 2019 | $9,038 | $382,000 | $151,500 | $230,500 |
| 2018 | $8,436 | $354,300 | $134,500 | $219,800 |
| 2017 | $8,243 | $342,300 | $129,200 | $213,100 |
| 2016 | $7,950 | $326,900 | $119,200 | $207,700 |
| 2015 | $7,526 | $306,300 | $104,000 | $202,300 |
| 2014 | $6,898 | $260,500 | $109,900 | $150,600 |
Agents Affiliated with this Home
-
W
Seller's Agent in 2020
William Hagan
Keller Williams Realty East Monmouth
-
A
Buyer's Agent in 2020
Annmarie Scottson
Keller Williams Realty East Monmouth
-
Michele Coyle

Seller's Agent in 2015
Michele Coyle
Resources Real Estate
(732) 977-8786
12 Total Sales
-
N
Buyer's Agent in 2015
NON MEMBER
VRI Homes
-
N
Buyer's Agent in 2015
NON MEMBER MORR
NON MEMBER
Map
Source: MOREMLS (Monmouth Ocean Regional REALTORS®)
MLS Number: 21517647
APN: 21-00035-56-00006
- 35 Winsted Dr
- 4 Mendon Dr
- 4 Winsted Dr
- 16 Markwood Dr
- 8 Haystack Ct
- 2 Haystack Ct
- 21 Sugarbush Rd
- 58 Old Bridge Dr
- 17 Sugarbush Rd
- 11 N Westfield Rd
- 90 Old Bridge Dr
- 39 Old Bridge Dr
- 91 Newbury Rd
- 27 Sylvan Blvd
- 1070 Maxim Southard Rd
- 8 Hedgewood Rd
- 16 Peachstone Rd
- 31 Starlight Rd
- 6 Dickens Ct
- 30 Jennifer Dr
