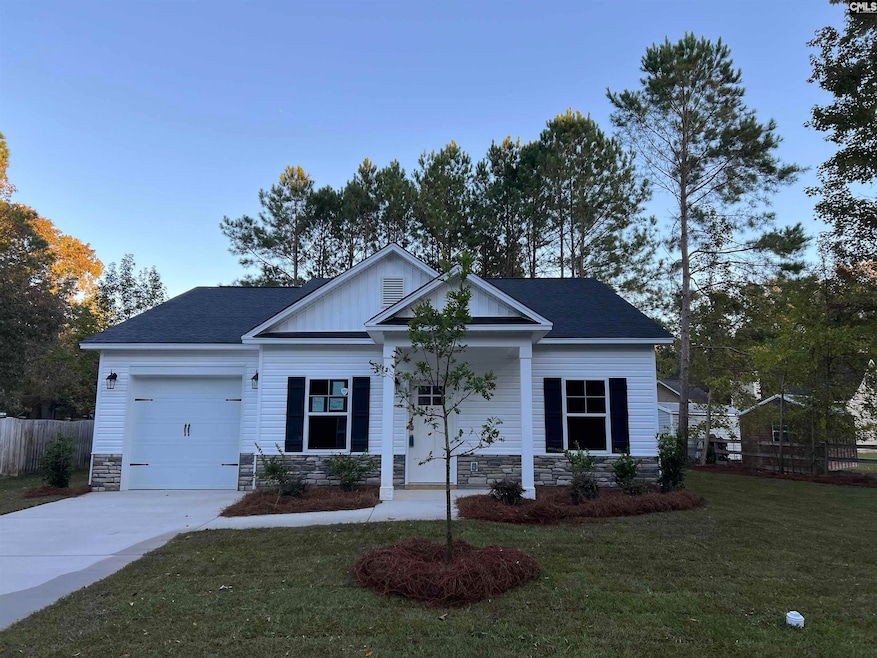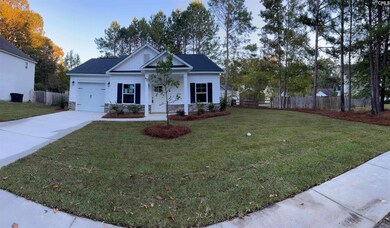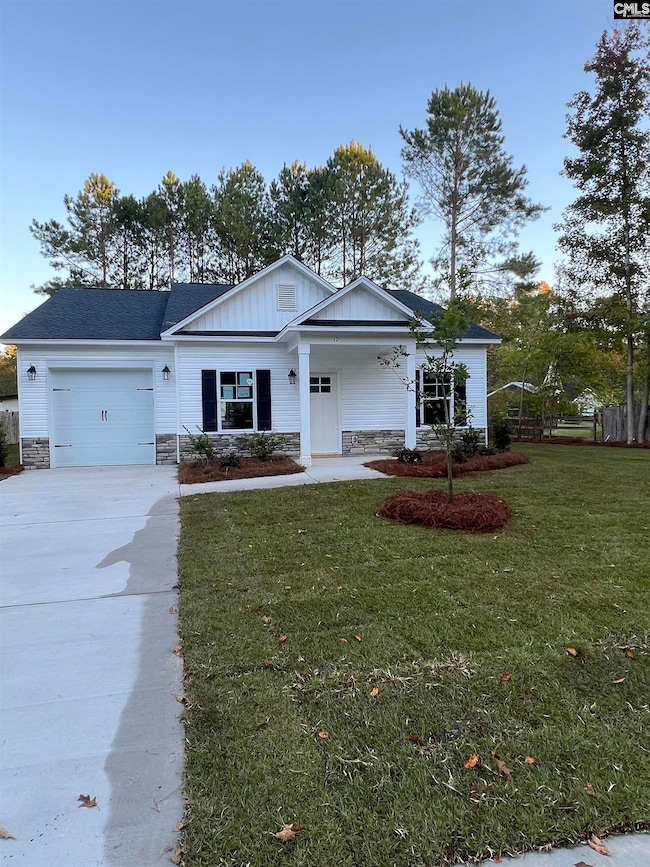Estimated payment $1,390/month
Highlights
- Vaulted Ceiling
- Secondary bathroom tub or shower combo
- Bar
- Traditional Architecture
- Granite Countertops
- Walk-In Closet
About This Home
BE IN BEFORE CHRISTMAS NEW Construction . One story home with 1 car garage in established neighborhood Features include Family room with LVP flooring, ceiling fan and vaulted ceiling. Open to kitchen with island. Electric heat and water heater. Electric Stainless Steel Samsung appliances. Range, microwave and dishwasher and garbage disposal. Eat in dining area. Master bedroom and bedroom 2 on right side. Bedroom 3 on left side of home. Master has walk in shower and closet. All bedrooms have ceiling fans. Will sod front, sides and 20ft in back yard. One tree and shrubs. Neighborhood has sidewalks. CALL AGENT FOR MORE DETAILS. Disclaimer: CMLS has not reviewed and, therefore, does not endorse vendors who may appear in listings.
Home Details
Home Type
- Single Family
Year Built
- Built in 2025
Lot Details
- 6,098 Sq Ft Lot
HOA Fees
- $15 Monthly HOA Fees
Parking
- 1 Car Garage
Home Design
- Traditional Architecture
- Slab Foundation
- Stone Exterior Construction
- Vinyl Construction Material
Interior Spaces
- 1,312 Sq Ft Home
- 1-Story Property
- Bar
- Vaulted Ceiling
- Ceiling Fan
- Recessed Lighting
Kitchen
- Free-Standing Range
- Built-In Microwave
- Dishwasher
- Granite Countertops
- Disposal
Flooring
- Carpet
- Luxury Vinyl Plank Tile
Bedrooms and Bathrooms
- 3 Bedrooms
- Walk-In Closet
- 3 Full Bathrooms
- Secondary bathroom tub or shower combo
- Bathtub with Shower
- Separate Shower
Laundry
- Laundry on main level
- Electric Dryer Hookup
Schools
- Dobys Mill Elementary School
- Leslie M Stover Middle School
- Lugoff-Elgin High School
Utilities
- Central Heating and Cooling System
- Water Heater
- Cable TV Available
Community Details
- Prime Financial HOA, Phone Number (803) 790-0093
- Woodtrace Subdivision
Listing and Financial Details
- Builder Warranty
- Assessor Parcel Number 15
Map
Home Values in the Area
Average Home Value in this Area
Tax History
| Year | Tax Paid | Tax Assessment Tax Assessment Total Assessment is a certain percentage of the fair market value that is determined by local assessors to be the total taxable value of land and additions on the property. | Land | Improvement |
|---|---|---|---|---|
| 2025 | $533 | $25,000 | $25,000 | $0 |
| 2024 | $464 | $25,000 | $25,000 | $0 |
| 2023 | $1,034 | $25,000 | $25,000 | $0 |
| 2022 | $457 | $25,000 | $25,000 | $0 |
| 2021 | $458 | $25,000 | $25,000 | $0 |
| 2020 | $460 | $25,000 | $25,000 | $0 |
| 2019 | $465 | $25,000 | $25,000 | $0 |
| 2018 | $458 | $25,000 | $25,000 | $0 |
| 2017 | $453 | $25,000 | $25,000 | $0 |
| 2016 | $448 | $25,000 | $25,000 | $0 |
| 2015 | $414 | $25,000 | $25,000 | $0 |
| 2014 | $414 | $0 | $0 | $0 |
Property History
| Date | Event | Price | List to Sale | Price per Sq Ft |
|---|---|---|---|---|
| 11/15/2025 11/15/25 | Pending | -- | -- | -- |
| 08/28/2025 08/28/25 | For Sale | $252,900 | -- | $193 / Sq Ft |
Purchase History
| Date | Type | Sale Price | Title Company |
|---|---|---|---|
| Warranty Deed | $25,000 | None Listed On Document | |
| Warranty Deed | $25,000 | None Listed On Document | |
| Deed | $10,000 | -- | |
| Deed | $15,000 | -- |
Source: Consolidated MLS (Columbia MLS)
MLS Number: 616307
APN: 359-03-02-015-SGU
- 248 Elmwood Blvd
- 79 Elmwood Blvd S
- 6005 Edgemont Ct
- 2090 County Line Trail
- 2096 County Line Trail
- 2087 County Line Trail
- 2093 County Line Trail
- 2095 County Line Trail
- 2098 County Line Trail
- 2094 County Line Trail
- 6024 Edgemont Ct
- 6033 Edgemont Ct
- 1151 Campbell Ridge Dr
- 5001 Erwin Ct
- 5006 Erwin Ct
- 3019 Hallsdale Dr
- 3015 Hallsdale Dr
- 3013 Hallsdale Dr
- 1096 Campbell Ridge Dr
- 3016 Hallsdale Dr







