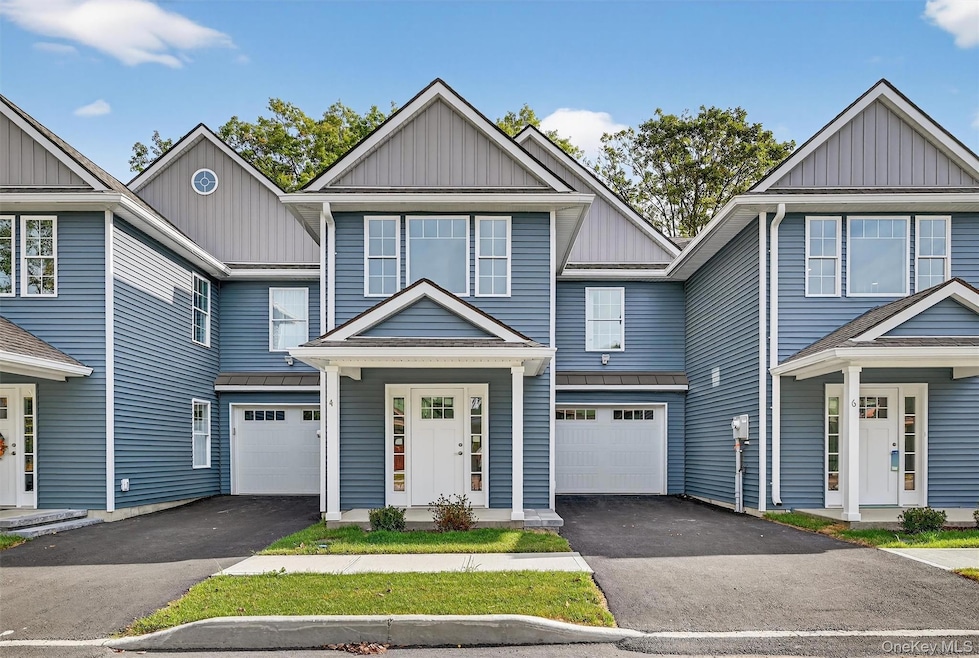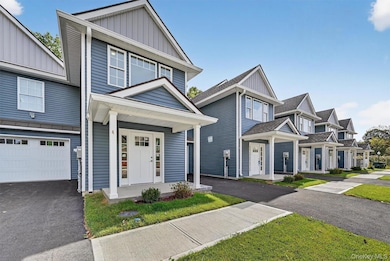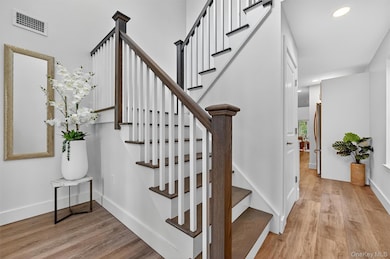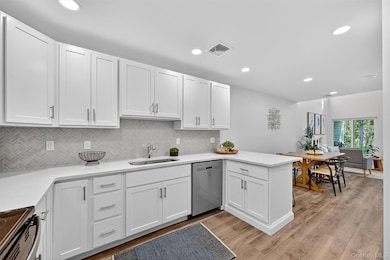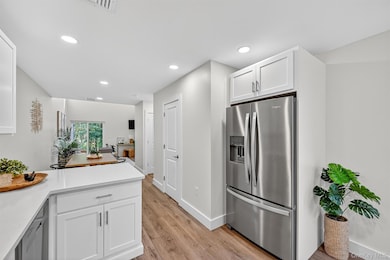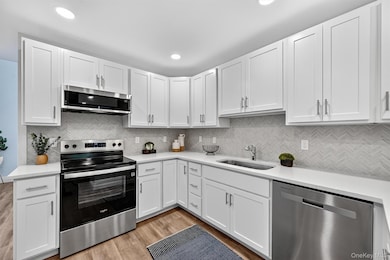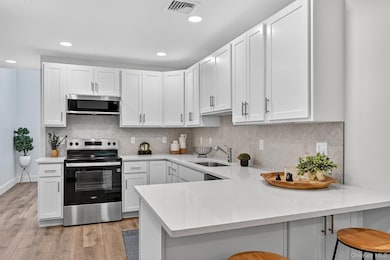12 Sulky Way Goshen, NY 10924
Estimated payment $4,174/month
Highlights
- Active Adult
- Property is near public transit
- Main Floor Primary Bedroom
- Colonial Architecture
- Cathedral Ceiling
- 1 Car Attached Garage
About This Home
*First year taxes paid incentive!! Nestled in Goshen's historic village stands a newly constructed townhome tailored for those 55 and older, blending modern luxury with effortless maintenance. Inside, the layout is thoughtfully crafted with an open design and first floor primary suite. The listed spacious 1,671 square feet does not include the attached 220 square foot garage. With energy-efficient utilities and exterior common areas managed by the homeowners' association, residents enjoy a carefree lifestyle. This townhome not only embodies modern comfort but also fosters a vibrant community within Goshen's cherished historic backdrop.
Listing Agent
Keller Williams Realty Brokerage Phone: 845-928-8000 License #10401273393 Listed on: 10/02/2025

Co-Listing Agent
Keller Williams Realty Brokerage Phone: 845-928-8000 License #10301222243
Home Details
Home Type
- Single Family
Est. Annual Taxes
- $12,000
Year Built
- Built in 2025
HOA Fees
- $175 Monthly HOA Fees
Parking
- 1 Car Attached Garage
- Garage Door Opener
- Driveway
Home Design
- Colonial Architecture
- Advanced Framing
Interior Spaces
- 1,727 Sq Ft Home
- 2-Story Property
- Cathedral Ceiling
- Ceiling Fan
- Window Screens
Kitchen
- Microwave
- Dishwasher
- ENERGY STAR Qualified Appliances
Bedrooms and Bathrooms
- 2 Bedrooms
- Primary Bedroom on Main
- Bathroom on Main Level
Laundry
- Laundry in unit
- Dryer
- Washer
Location
- Property is near public transit
- Property is near shops
Schools
- Scotchtown Avenue Elementary School
- C J Hooker Middle School
- Goshen Central High School
Utilities
- Central Air
- Heating Available
- Electric Water Heater
Additional Features
- ENERGY STAR Qualified Equipment for Heating
- Level Lot
Listing and Financial Details
- Assessor Parcel Number 333001.104.000-0003-006.000/0000
Community Details
Overview
- Active Adult
- Association fees include exterior maintenance, snow removal, trash
- Model
Recreation
- Park
Map
Home Values in the Area
Average Home Value in this Area
Property History
| Date | Event | Price | List to Sale | Price per Sq Ft |
|---|---|---|---|---|
| 10/02/2025 10/02/25 | For Sale | $569,000 | -- | $329 / Sq Ft |
Source: OneKey® MLS
MLS Number: 919228
- 10 Sulky Way
- 50 Police Dr
- 4 Sulky Way
- 6 Sulky Way
- Lot #8 Javelin
- 8 Sulky Way
- TBD Old Chester & Duck Farm Rd
- 3346 Route 207
- 26 Houston Rd
- 48 Breezeway Ln
- 42 Breezeway Ln
- 44 Breezeway Ln
- 52 Breezeway Ln
- 113 Maple Ave
- 7 Angelas Way
- 135 Maple Ave
- 2220 State Route 17a
- 6 Royal Vista Dr
- 3 Gibson Rd
- 3 Moonlight Trail
- 24 Northgate
- 13 Strack Rd
- 3 Lake View Dr
- 349 W Main St
- 1038 Pulaski Hwy Unit 4
- 200-1000 Woodhills Dr
- 304 Canter Ct
- 260 W Main St Unit 5
- 260 W Main St Unit 8
- 23 Prospect Ave Unit 1
- 23 Prospect Ave Unit 2
- 81 South St
- 10 Murray Ave
- 153 Greenwich Ave Unit 205
- 122 Greenwich Ave Unit 304
- 122 Greenwich Ave Unit 303
- 122 Greenwich Ave Unit 301
- 122 Greenwich Ave Unit 204
- 122 Greenwich Ave Unit 203
- 122 Greenwich Ave Unit 202
