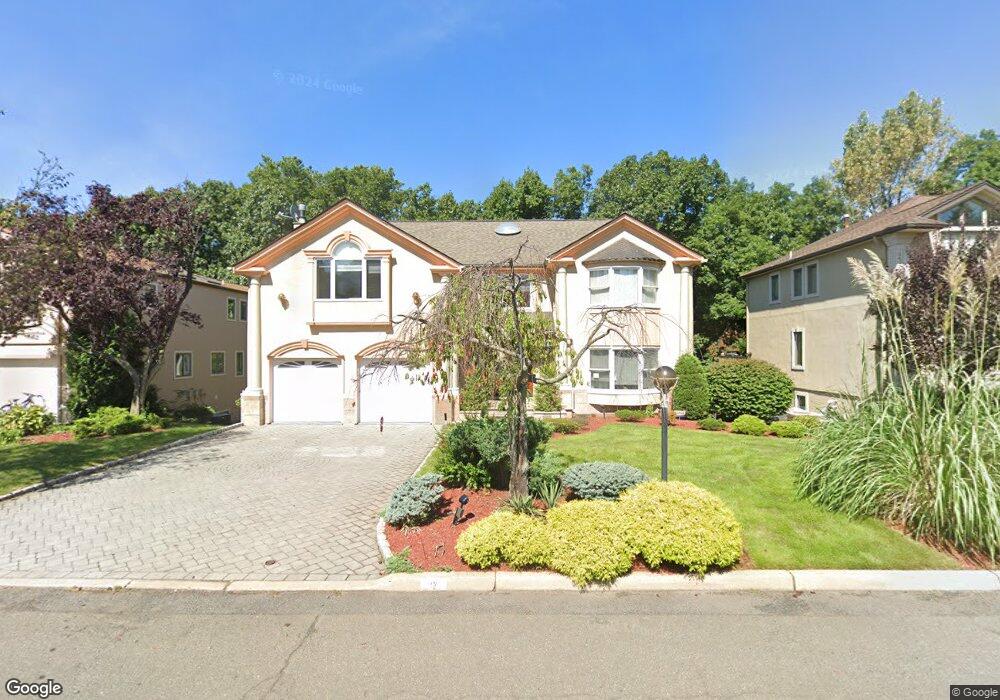12 Summit St Englewood Cliffs, NJ 07632
Estimated payment $13,269/month
Highlights
- Spa
- Deck
- Wood Flooring
- Colonial Architecture
- Family Room with Fireplace
- 4-minute walk to Veterans and Fallen Heroes Park
About This Home
Located in one of the most private and quiet residential areas of Englewood Cliffs, this spacious home features 5 large bedrooms and 5.5 bathrooms. The main floor offers generous living spaces and a kitchen that opens to a deck, ideal for entertaining. The finished basement includes a bar and lounge area with direct access to the backyard and a spacious bedroom. Additional features include a two-car garage, ample driveway parking, and a private yard. Conveniently close to transportation, parks, major highways, and just minutes from NYC.
Listing Agent
CHRISTIE'S INT. REAL ESTATE GROUP Brokerage Phone: 201-966-6542 Listed on: 11/03/2025
Home Details
Home Type
- Single Family
Est. Annual Taxes
- $17,902
Year Built
- Built in 1994
Lot Details
- 6,930 Sq Ft Lot
- Sprinkler System
Parking
- 2 Car Attached Garage
- Additional Parking
Home Design
- Colonial Architecture
- Composition Shingle Roof
Interior Spaces
- Gas Fireplace
- Entrance Foyer
- Family Room with Fireplace
- 2 Fireplaces
- Great Room
- Living Room
- Breakfast Room
- Formal Dining Room
- Laundry Room
- Finished Basement
Kitchen
- Eat-In Kitchen
- Breakfast Bar
- Built-In Gas Oven
- Microwave
- Dishwasher
- Kitchen Island
- Trash Compactor
Flooring
- Wood
- Wall to Wall Carpet
- Stone
Bedrooms and Bathrooms
- 5 Bedrooms
- Primary bedroom located on second floor
- Powder Room
- Bidet
- Bathtub with Shower
Outdoor Features
- Spa
- Deck
- Patio
Utilities
- Two Cooling Systems Mounted To A Wall/Window
- Multiple Heating Units
- Gas Water Heater
Community Details
- Community Storage Space
Listing and Financial Details
- Assessor Parcel Number 1116-00100-0000-00006-0000-
Map
Home Values in the Area
Average Home Value in this Area
Tax History
| Year | Tax Paid | Tax Assessment Tax Assessment Total Assessment is a certain percentage of the fair market value that is determined by local assessors to be the total taxable value of land and additions on the property. | Land | Improvement |
|---|---|---|---|---|
| 2025 | $17,903 | $1,550,000 | $707,900 | $842,100 |
| 2024 | $17,686 | $1,550,000 | $707,900 | $842,100 |
| 2023 | $17,407 | $1,550,000 | $707,900 | $842,100 |
| 2022 | $17,407 | $1,550,000 | $707,900 | $842,100 |
| 2021 | $13,381 | $1,550,000 | $707,900 | $842,100 |
| 2020 | $17,841 | $1,550,000 | $707,900 | $842,100 |
| 2019 | $16,756 | $1,550,000 | $707,900 | $842,100 |
| 2018 | $16,167 | $1,550,000 | $707,900 | $842,100 |
| 2017 | $15,469 | $1,550,000 | $707,900 | $842,100 |
| 2016 | $15,175 | $1,550,000 | $707,900 | $842,100 |
| 2015 | $16,603 | $1,785,300 | $707,900 | $1,077,400 |
| 2014 | $15,532 | $1,785,300 | $707,900 | $1,077,400 |
Property History
| Date | Event | Price | List to Sale | Price per Sq Ft |
|---|---|---|---|---|
| 08/25/2025 08/25/25 | For Sale | $2,250,000 | -- | -- |
Source: Garden State MLS
MLS Number: 3995930
APN: 16-00100-0000-00006
- 505 Adele Ct
- 87 Irving Ave
- 11 Rossett St
- 2 Old Quarry Rd
- 38 Irving Ave
- 52 Birch St
- 66 Elm St
- 424 Myrtle Ave
- 2460 1st St
- 422 Myrtle Ave
- 485 Westview Place
- 184 Jenkins Dr
- 2345 Linwood Ave Unit 4H
- 2345 Linwood Ave Unit LG
- 2455 3rd St
- 3081 Edwin Ave Unit 2E
- 420 Fairview Ave Unit 4F
- 2446 3rd St
- 3071 Edwin Ave Unit 5C
- 410 Fairview Ave Unit 4D
- 42 Irving Ave
- 55 W Bayview Ave
- 2417 Camner St Unit B
- 2449 1st St Unit 2
- 2413 Hammett Ave Unit A
- 2413 Hammett Ave Unit B
- 2416 Hammett Ave Unit A
- 454 Westview Place
- 413 Westview Place
- 900 Crest Ln
- 256 Myrtle Ave
- 2345 Linwood Ave Unit 6A
- 2345 Linwood Ave Unit 5D
- 220A Washington Ave
- 222D Washington Ave
- 214B Washington Ave Unit 214B
- 420 Fairview Ave Unit 4F
- 2440 3rd St
- 2340 Linwood Ave Unit 3F
- 2 Executive Dr Unit 920

