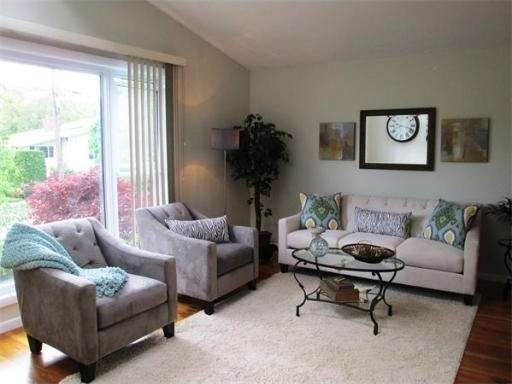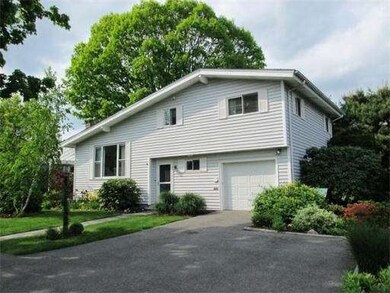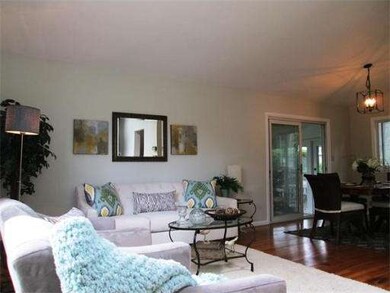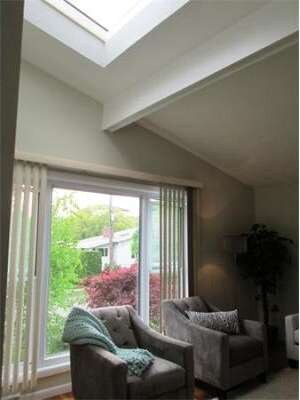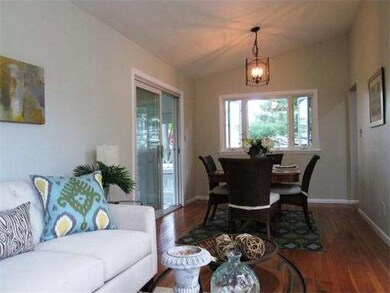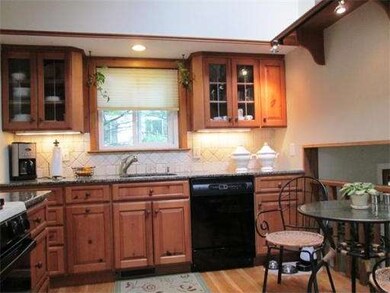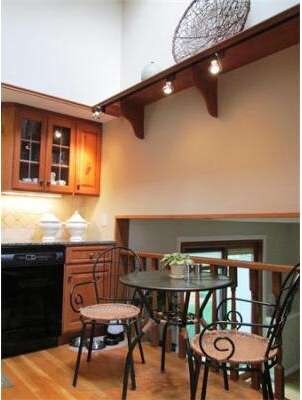
12 Summit View Dr Swampscott, MA 01907
About This Home
As of August 2023Home Sweet Home... This 3 bedroom 2 full bath Contemporary home offers everything you would desire and more. Recently remodeled, freshly painted and move in ready with hardwood flrs light-filled rooms, cathedral ceilings, skylights, C/A and custom Granite eat-in Kitchen. 3 season sunroom w/ stackable windows recessed lights plus a large deck overlooking your private lush back yard make this home complete. **1st Open House May 26th 12-2**
Last Agent to Sell the Property
Coldwell Banker Realty - Beverly Listed on: 05/21/2013

Townhouse Details
Home Type
Townhome
Est. Annual Taxes
$8,781
Year Built
1950
Lot Details
0
Listing Details
- Lot Description: Wooded, Level
- Special Features: None
- Property Sub Type: Townhouses
- Year Built: 1950
Interior Features
- Has Basement: Yes
- Fireplaces: 1
- Number of Rooms: 9
- Amenities: Public Transportation, Shopping, Park, Highway Access, T-Station
- Electric: Circuit Breakers, 200 Amps
- Energy: Insulated Windows
- Flooring: Tile, Hardwood
- Insulation: Full
- Basement: Full, Finished, Concrete Floor
- Bedroom 2: Third Floor
- Bedroom 3: Third Floor
- Bathroom #1: First Floor
- Bathroom #2: Second Floor
- Kitchen: Second Floor
- Laundry Room: Basement
- Living Room: Second Floor
- Master Bedroom: Third Floor
- Master Bedroom Description: Flooring - Hardwood
- Dining Room: Second Floor
- Family Room: First Floor
Exterior Features
- Construction: Frame
- Exterior: Vinyl
- Exterior Features: Porch - Enclosed, Deck, Patio, Gutters, Storage Shed, Fenced Yard, Garden Area
- Foundation: Poured Concrete
Garage/Parking
- Garage Parking: Under, Garage Door Opener
- Garage Spaces: 1
- Parking: Off-Street
- Parking Spaces: 4
Utilities
- Hot Water: Natural Gas, Tank
- Utility Connections: for Gas Range
Ownership History
Purchase Details
Purchase Details
Home Financials for this Owner
Home Financials are based on the most recent Mortgage that was taken out on this home.Similar Homes in the area
Home Values in the Area
Average Home Value in this Area
Purchase History
| Date | Type | Sale Price | Title Company |
|---|---|---|---|
| Deed | -- | -- | |
| Deed | -- | -- | |
| Leasehold Conv With Agreement Of Sale Fee Purchase Hawaii | $220,000 | -- | |
| Leasehold Conv With Agreement Of Sale Fee Purchase Hawaii | $220,000 | -- |
Mortgage History
| Date | Status | Loan Amount | Loan Type |
|---|---|---|---|
| Open | $600,000 | Purchase Money Mortgage | |
| Previous Owner | $210,600 | No Value Available | |
| Previous Owner | $143,000 | No Value Available | |
| Previous Owner | $150,000 | No Value Available | |
| Previous Owner | $176,000 | Purchase Money Mortgage | |
| Previous Owner | $155,250 | No Value Available | |
| Previous Owner | $52,000 | No Value Available | |
| Closed | $0 | No Value Available |
Property History
| Date | Event | Price | Change | Sq Ft Price |
|---|---|---|---|---|
| 08/18/2023 08/18/23 | Sold | $785,000 | +8.4% | $367 / Sq Ft |
| 07/20/2023 07/20/23 | Pending | -- | -- | -- |
| 07/19/2023 07/19/23 | For Sale | $724,500 | +81.6% | $339 / Sq Ft |
| 06/28/2013 06/28/13 | Sold | $399,000 | 0.0% | $228 / Sq Ft |
| 05/28/2013 05/28/13 | Pending | -- | -- | -- |
| 05/21/2013 05/21/13 | For Sale | $399,000 | -- | $228 / Sq Ft |
Tax History Compared to Growth
Tax History
| Year | Tax Paid | Tax Assessment Tax Assessment Total Assessment is a certain percentage of the fair market value that is determined by local assessors to be the total taxable value of land and additions on the property. | Land | Improvement |
|---|---|---|---|---|
| 2025 | $8,781 | $765,600 | $311,600 | $454,000 |
| 2024 | $7,490 | $651,900 | $297,600 | $354,300 |
| 2023 | $7,171 | $610,800 | $279,000 | $331,800 |
| 2022 | $6,566 | $511,800 | $232,500 | $279,300 |
| 2021 | $6,523 | $472,700 | $209,300 | $263,400 |
| 2020 | $6,758 | $472,600 | $209,300 | $263,300 |
| 2019 | $6,828 | $449,200 | $190,700 | $258,500 |
| 2018 | $7,114 | $444,600 | $190,700 | $253,900 |
| 2017 | $7,034 | $403,100 | $167,400 | $235,700 |
| 2016 | $6,469 | $373,300 | $153,500 | $219,800 |
| 2015 | $6,402 | $373,300 | $153,500 | $219,800 |
| 2014 | -- | $314,900 | $130,200 | $184,700 |
Agents Affiliated with this Home
-

Seller's Agent in 2023
Jenny May
J. Barrett & Company
(978) 828-4142
3 in this area
45 Total Sales
-

Buyer's Agent in 2023
Ann DiMascio
Lamacchia Realty, Inc.
(781) 704-1180
1 in this area
89 Total Sales
-

Seller's Agent in 2013
Zoe Karademos
Coldwell Banker Realty - Beverly
(781) 405-7122
2 in this area
72 Total Sales
Map
Source: MLS Property Information Network (MLS PIN)
MLS Number: 71529552
APN: SWAM-000014-000338
- 33 Plymouth Ave
- 5 Bar Link Way Unit 5
- 26 Parsons Dr
- 441 Essex St Unit 302
- 406 Paradise Rd Unit 2P
- 64 Stetson Ave
- 29 Brooks Terrace
- 43 Hampden St
- 68 Walnut Rd
- 26 Sherwood Rd
- 71 Weatherly Dr Unit 71
- 70 Weatherly Dr Unit 306
- 4 Redington Terrace
- 89 Essex St Unit 2
- 87 Freedom Hollow
- 10 Freedom Hollow
- 140 Elmwood Rd
- 71 King St
- 22 Hardy Rd
- 50 Freedom Hollow Unit 407
