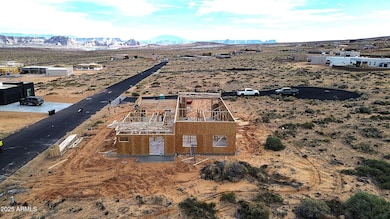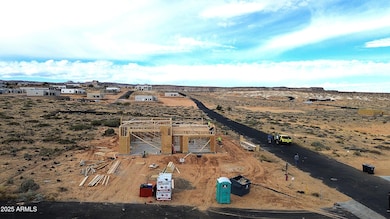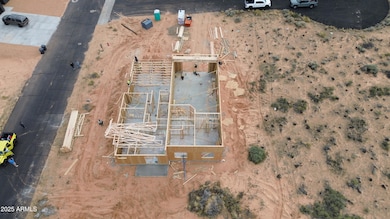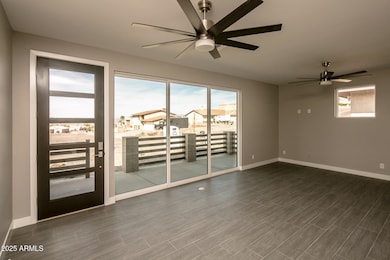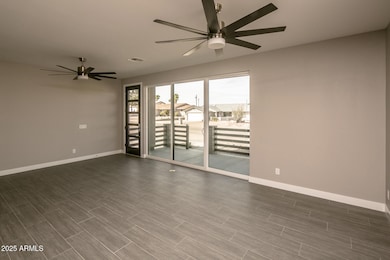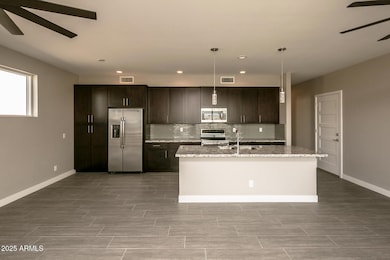
Estimated payment $3,319/month
Highlights
- RV Garage
- Double Pane Windows
- Double Vanity
- Eat-In Kitchen
- Tandem Parking
- Garage ceiling height seven feet or more
About This Home
Lake Powell Homes is now framing the Labyrinth 2074 model and at window stage with estimated move in Jan to Feb 2026. Strong option for both lake living and rental performance, with many comparable Page homes reporting STR income near 60 to 80k annually based on publicly available data buyers should verify independently. Minutes from Wahweap Marina, Lone Rock, Antelope Canyon, Horseshoe Bend, and only 12 minutes to restaurants and groceries in Page. Features include a 24x45 RV garage with 12 ft doors, open layout with large windows, quartz kitchen, covered front patio with scenic views, private primary suite, four guest bedrooms, and two full guest baths. STR friendly with room for your boat and more!
Home Details
Home Type
- Single Family
Est. Annual Taxes
- $637
Year Built
- Built in 2026
HOA Fees
- $40 Monthly HOA Fees
Parking
- 2 Open Parking Spaces
- 6 Car Garage
- Garage ceiling height seven feet or more
- Tandem Parking
- RV Garage
Home Design
- Home to be built
- Wood Frame Construction
- Spray Foam Insulation
- Foam Roof
- Stucco
Interior Spaces
- 2,074 Sq Ft Home
- 1-Story Property
- Ceiling height of 9 feet or more
- Double Pane Windows
- Vinyl Clad Windows
Kitchen
- Eat-In Kitchen
- Breakfast Bar
Flooring
- Tile
- Vinyl
Bedrooms and Bathrooms
- 5 Bedrooms
- Primary Bathroom is a Full Bathroom
- 3 Bathrooms
- Double Vanity
Laundry
- Laundry in unit
- Washer Hookup
Schools
- Fredonia High School
Utilities
- Central Air
- Heating Available
Additional Features
- North or South Exposure
- Patio
- 0.28 Acre Lot
Community Details
- Association fees include street maintenance
- Greenehaven Property Association, Phone Number (928) 353-2174
- Built by Superstition MTN Construction
- Greenehaven 7 Phase 2 Subdivision, 2074 Sqft Floorplan
Listing and Financial Details
- Home warranty included in the sale of the property
- Tax Lot 77
- Assessor Parcel Number 601-50-081
Map
Property History
| Date | Event | Price | List to Sale | Price per Sq Ft |
|---|---|---|---|---|
| 10/21/2025 10/21/25 | For Sale | $620,000 | -- | $299 / Sq Ft |
About the Listing Agent

An Arizona resident since 1996, Todd Stengel has built a remarkable career in real estate, starting as a construction superintendent for Del Webb at Terravita and Sun City Grand, where he oversaw the construction of over 1,000 homes. In 2001, Todd transitioned into sales at Sun City Grand for Pulte Homes, earning a nomination for Rookie of the Year by the Home Builders Association. His hands-on approach educated buyers through every step—purchase, selections, construction, walk-through,
Todd's Other Listings
Source: Arizona Regional Multiple Listing Service (ARMLS)
MLS Number: 6936701
APN: 601-50-081
- 665 N Anasazi Dr Unit Lot 19
- 30 Tek Ct
- 142 Bryce Canyon Dr
- 112 Schoppman Ln Unit 60
- 451 Ticaboo Canyon Dr Unit 33
- 461 Ticaboo Canyon Dr Unit 34
- 265 Myrtle Dr
- 130 Tek Ct Unit 95
- 8.35 Acres S Parcel Rainbow Dr
- 1330 Justice
- 1260 Patrick Henry Ct
- 1200 American Way
- 1095 Canyon Dr
- 1015 Canyon Dr
- 1020 S Independence Way
- 1100 Revolution Way
- 933 Freedom
- 1185 Independence
- 1107 E Old Glory Way
- 715 E Liberty Bell Ct

