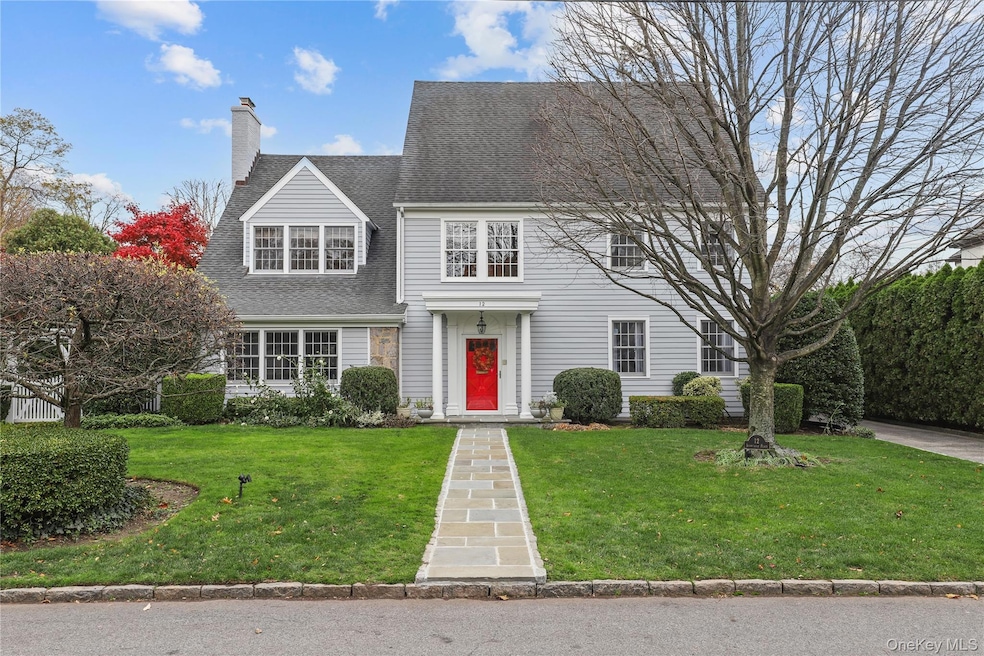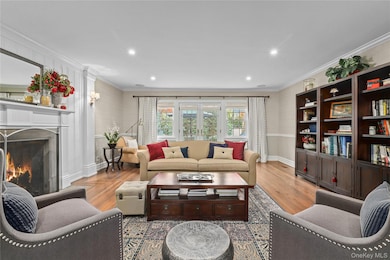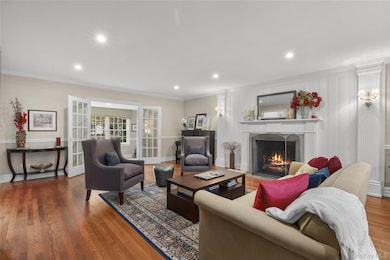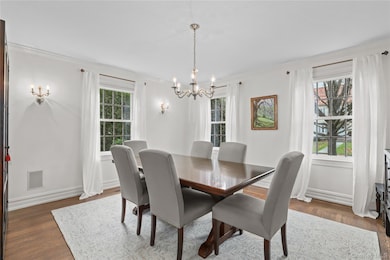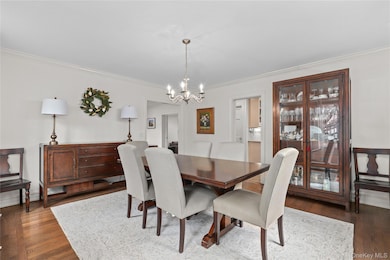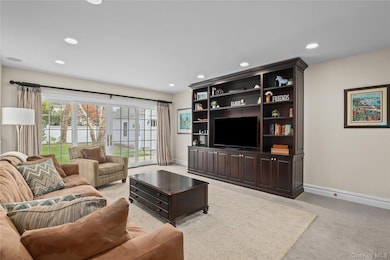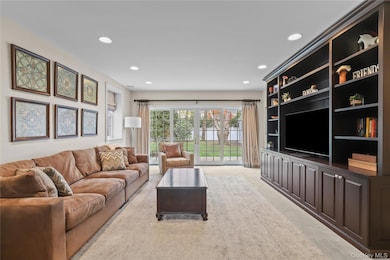12 Sunnybrae Place Bronxville, NY 10708
Estimated payment $25,495/month
Highlights
- Colonial Architecture
- Wood Flooring
- Granite Countertops
- Bronxville Elementary School Rated A+
- 3 Fireplaces
- Formal Dining Room
About This Home
Beautifully maintained Colonial in one of Bronxville’s most sought-after neighborhoods. This charming home offers a generous and thoughtfully designed floor plan ideal for today’s lifestyle. The welcoming formal entry opens to a light-filled family room with views of the backyard. The formal living room features a gas fireplace, French doors to the patio, and an adjoining sunroom—perfect as a home office or spacious sitting room. A formal dining room and large family room with surround sound and French doors overlooking the backyard provide seamless spaces for both relaxation and entertaining. The eat-in chef’s kitchen is equipped with stainless steel appliances, a center island, and abundant cabinetry. Upstairs, the expansive primary suite includes a luxurious bath with soaking tub and a large walk-in closet. Three additional bedrooms and a renovated full hall bath complete the second floor. The third level offers another bedroom plus two flexible rooms—each perfect for a second home office, playroom, or guest suite—along with generous storage. The finished lower level with an additional 1,297 sq ft, features a gas fireplace, recreation room, 200+ bottle cedar wine closet with WhisperKOOL 1600 system, gym area, laundry room, and mechanicals. Outside, the backyard provides a flat, private landscape with a generous patio ideal for dining, relaxing, and play. Just a short stroll to Bronxville Village shops, restaurants, and train, this home perfectly blends comfort, convenience, and timeless charm.
Listing Agent
Houlihan Lawrence Inc. Brokerage Phone: 914-337-0400 License #10401311612 Listed on: 11/13/2025
Home Details
Home Type
- Single Family
Est. Annual Taxes
- $73,734
Year Built
- Built in 1930
Lot Details
- 0.27 Acre Lot
- Back Yard Fenced
Parking
- 1.5 Car Detached Garage
Home Design
- Colonial Architecture
- Clapboard
Interior Spaces
- 4,564 Sq Ft Home
- 3-Story Property
- Indoor Speakers
- Recessed Lighting
- 3 Fireplaces
- Gas Fireplace
- New Windows
- Double Pane Windows
- Entrance Foyer
- Formal Dining Room
- Storage
- Home Security System
Kitchen
- Eat-In Kitchen
- Oven
- Gas Cooktop
- Microwave
- Dishwasher
- Stainless Steel Appliances
- Kitchen Island
- Granite Countertops
- Disposal
Flooring
- Wood
- Carpet
- Tile
Bedrooms and Bathrooms
- 5 Bedrooms
- En-Suite Primary Bedroom
- Walk-In Closet
- Double Vanity
- Soaking Tub
Laundry
- Laundry Room
- Dryer
- Washer
Basement
- Basement Fills Entire Space Under The House
- Laundry in Basement
Schools
- Bronxville Elementary School
- Bronxville Middle School
- Bronxville High School
Utilities
- Forced Air Heating and Cooling System
- Natural Gas Connected
Listing and Financial Details
- Exclusions: Tesla charger, LR drapes
- Assessor Parcel Number 2401-007-00F-00002-000-0016
Map
Home Values in the Area
Average Home Value in this Area
Tax History
| Year | Tax Paid | Tax Assessment Tax Assessment Total Assessment is a certain percentage of the fair market value that is determined by local assessors to be the total taxable value of land and additions on the property. | Land | Improvement |
|---|---|---|---|---|
| 2024 | $72,948 | $3,000,000 | $1,085,900 | $1,914,100 |
| 2023 | $68,963 | $2,797,100 | $1,085,900 | $1,711,200 |
| 2022 | $67,707 | $2,797,100 | $1,085,900 | $1,711,200 |
| 2021 | $66,068 | $2,692,000 | $1,085,900 | $1,606,100 |
| 2020 | $18,608 | $2,692,000 | $1,085,900 | $1,606,100 |
| 2019 | $18,582 | $32,700 | $4,700 | $28,000 |
| 2018 | $17,556 | $2,826,900 | $1,085,900 | $1,741,000 |
| 2017 | -- | $2,826,900 | $1,085,900 | $1,741,000 |
| 2016 | $436 | $2,826,900 | $1,085,900 | $1,741,000 |
Property History
| Date | Event | Price | List to Sale | Price per Sq Ft |
|---|---|---|---|---|
| 11/13/2025 11/13/25 | For Sale | $3,675,000 | -- | $805 / Sq Ft |
Purchase History
| Date | Type | Sale Price | Title Company |
|---|---|---|---|
| Corporate Deed | $2,574,000 | Chicago Title Insurance Co | |
| Bargain Sale Deed | $2,574,000 | Chicago Title Insurance Co | |
| Bargain Sale Deed | $2,825,000 | -- | |
| Bargain Sale Deed | $1,265,000 | -- |
Mortgage History
| Date | Status | Loan Amount | Loan Type |
|---|---|---|---|
| Previous Owner | $1,800,000 | New Conventional | |
| Previous Owner | $2,260,000 | Fannie Mae Freddie Mac | |
| Previous Owner | $1,000,000 | Purchase Money Mortgage |
Source: OneKey® MLS
MLS Number: 931592
APN: 2401-007-00F-00002-000-0016
- 9 White Plains Rd
- 15 Hillside Rd
- 24 Homesdale Rd
- 10 Westway
- 2 Fordal Rd
- 5 Sturgis Rd
- 150 Burkewood Rd
- 2 Locust Ln
- 42 Masterton Rd
- 52 Oakledge Rd
- 5 Greenfield Ave
- 12 Hewitt Ave
- 43 Rockridge Rd
- 257 Sheridan Ave
- 35 Columbia Place
- 200 California Rd Unit 9
- 11 Dusenberry Rd
- 225 Pennsylvania Ave
- 52 Woodland Ave
- 30 Studio Ln
- 433 New Rochelle Rd
- 59 Oregon Ave
- 166 Hillcrest Rd
- 76 Chestnut Ave
- 625 Gramatan Ave Unit 5G
- 625 Gramatan Ave Unit 1Y
- 520 River Ave Unit 1
- 100 Kraft Ave Unit 9
- 42 Broad St W
- 125 Parkway Rd
- 260 Eastchester Rd
- 132 Texas Ave
- 64 Sagamore Rd Unit J 1
- 1 Vincent Rd Unit 1G
- 675 N Terrace Ave
- 5 Kensington Terrace
- 194 Summit Ave Unit 2
- 530 Fourth Ave Unit 2
- 18 Palmer Ave Unit 6
- 64 Midland Place
