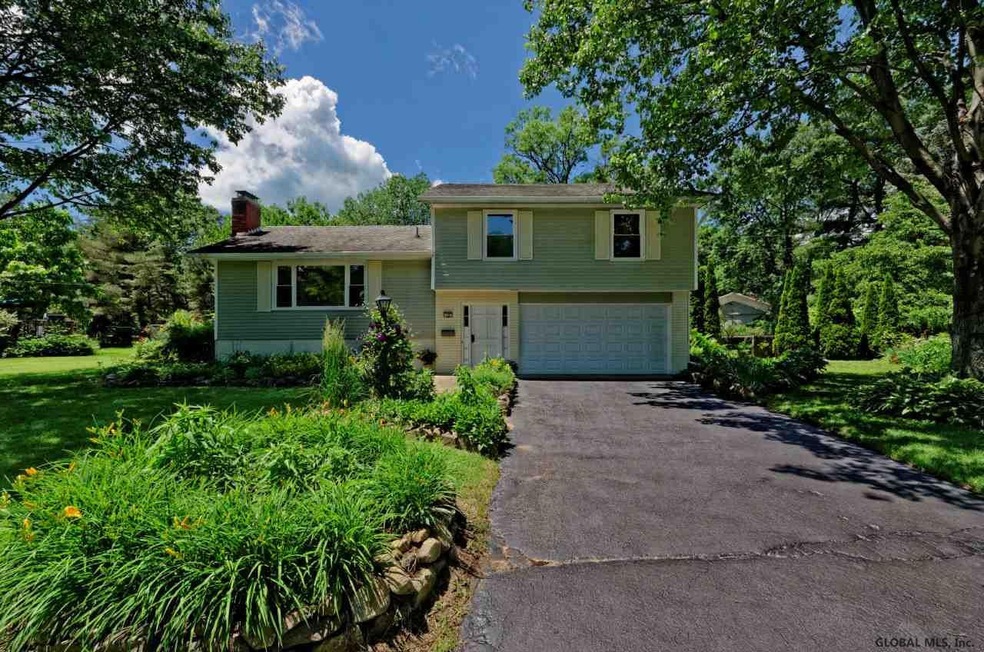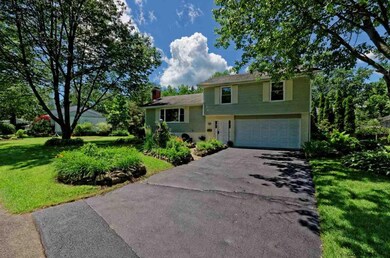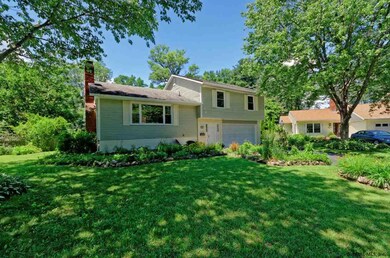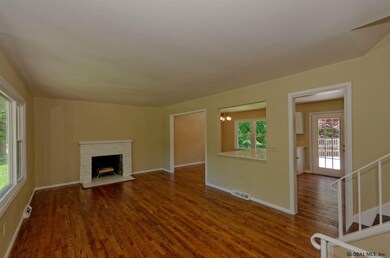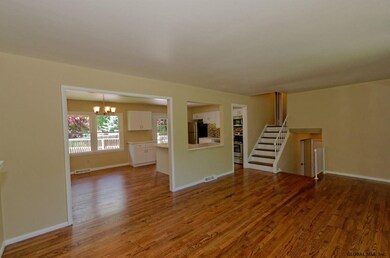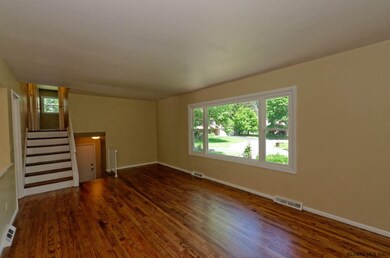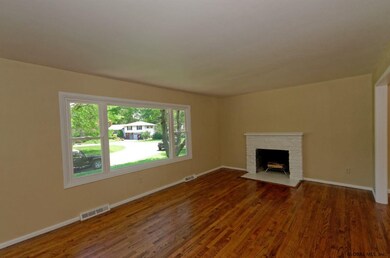
12 Sutherland Ct Delmar, NY 12054
Highlights
- Deck
- No HOA
- 2 Car Attached Garage
- 1 Fireplace
- Cul-De-Sac
- Eat-In Kitchen
About This Home
As of September 2017In popular Kenholm neighborhood, come see this remodeled home with family friendly lay-out. Kitchen features quartz counter top,and stainless steel appliances. Hardwood floors throughout, new windows and first floor laundry. Enjoy the large fenced yard and fantastic perennial gardens. Located on a quiet cul-de-sac in award winning Bethlehem School District. Community pool available, In law potential, easy to show. Superior Condition
Last Agent to Sell the Property
Sterling Real Estate Group License #10401203617 Listed on: 06/21/2017
Home Details
Home Type
- Single Family
Est. Annual Taxes
- $5,000
Year Built
- Built in 1967
Lot Details
- 0.26 Acre Lot
- Cul-De-Sac
Parking
- 2 Car Attached Garage
- Off-Street Parking
Home Design
- Split Level Home
- Brick Exterior Construction
- Vinyl Siding
- Asphalt
Interior Spaces
- 1,761 Sq Ft Home
- 1 Fireplace
Kitchen
- Eat-In Kitchen
- Oven
- Range
- Microwave
- Dishwasher
Bedrooms and Bathrooms
- 4 Bedrooms
- 3 Full Bathrooms
Laundry
- Dryer
- Washer
Finished Basement
- Basement Fills Entire Space Under The House
- Apartment Living Space in Basement
Outdoor Features
- Deck
- Shed
Utilities
- Forced Air Heating and Cooling System
- Heating System Uses Natural Gas
Listing and Financial Details
- Legal Lot and Block 64 / 5
- Assessor Parcel Number 012200 86-5-64
Community Details
Overview
- No Home Owners Association
- New Design
Amenities
- Laundry Facilities
Ownership History
Purchase Details
Home Financials for this Owner
Home Financials are based on the most recent Mortgage that was taken out on this home.Purchase Details
Home Financials for this Owner
Home Financials are based on the most recent Mortgage that was taken out on this home.Purchase Details
Home Financials for this Owner
Home Financials are based on the most recent Mortgage that was taken out on this home.Purchase Details
Purchase Details
Similar Homes in the area
Home Values in the Area
Average Home Value in this Area
Purchase History
| Date | Type | Sale Price | Title Company |
|---|---|---|---|
| Warranty Deed | $282,000 | None Available | |
| Warranty Deed | $179,828 | None Available | |
| Deed | $279,500 | -- | |
| Deed | $145,500 | -- | |
| Interfamily Deed Transfer | -- | -- |
Mortgage History
| Date | Status | Loan Amount | Loan Type |
|---|---|---|---|
| Open | $267,900 | New Conventional | |
| Previous Owner | $250,000 | New Conventional | |
| Previous Owner | $145,000 | Credit Line Revolving |
Property History
| Date | Event | Price | Change | Sq Ft Price |
|---|---|---|---|---|
| 09/15/2017 09/15/17 | Sold | $282,000 | +0.8% | $160 / Sq Ft |
| 07/24/2017 07/24/17 | Pending | -- | -- | -- |
| 07/17/2017 07/17/17 | Price Changed | $279,900 | -3.4% | $159 / Sq Ft |
| 06/21/2017 06/21/17 | For Sale | $289,900 | +64.3% | $165 / Sq Ft |
| 01/20/2017 01/20/17 | Sold | $176,400 | -17.9% | $100 / Sq Ft |
| 11/17/2016 11/17/16 | Pending | -- | -- | -- |
| 09/14/2016 09/14/16 | Price Changed | $214,900 | -14.0% | $122 / Sq Ft |
| 08/29/2016 08/29/16 | For Sale | $249,900 | -- | $142 / Sq Ft |
Tax History Compared to Growth
Tax History
| Year | Tax Paid | Tax Assessment Tax Assessment Total Assessment is a certain percentage of the fair market value that is determined by local assessors to be the total taxable value of land and additions on the property. | Land | Improvement |
|---|---|---|---|---|
| 2024 | $7,203 | $219,500 | $61,000 | $158,500 |
| 2023 | $7,046 | $219,500 | $61,000 | $158,500 |
| 2022 | $6,895 | $219,500 | $61,000 | $158,500 |
| 2021 | $6,943 | $219,500 | $61,000 | $158,500 |
| 2020 | $6,906 | $219,500 | $61,000 | $158,500 |
| 2019 | $6,383 | $219,500 | $61,000 | $158,500 |
| 2018 | $6,790 | $219,500 | $61,000 | $158,500 |
| 2017 | $6,383 | $219,500 | $61,000 | $158,500 |
| 2016 | $6,383 | $219,500 | $61,000 | $158,500 |
| 2015 | -- | $219,500 | $61,000 | $158,500 |
| 2014 | -- | $219,500 | $61,000 | $158,500 |
Agents Affiliated with this Home
-
Scott Roberts

Seller's Agent in 2017
Scott Roberts
Sterling Real Estate Group
(518) 506-1333
74 Total Sales
-
J
Seller's Agent in 2017
Judith Gabler
Howard Hanna Capital, Inc.
-
Michael Field

Buyer's Agent in 2017
Michael Field
Field Realty
(518) 669-1804
379 Total Sales
Map
Source: Global MLS
MLS Number: 201712120
APN: 012200-086-014-0005-064-000-0000
- 210 Kenwood Ave
- 234 Kenwood Ave
- 2 Hartwood Rd
- 24 Greenleaf Dr
- L16 Oakwood Place
- 1 Burhans Place
- 274 Kenwood Ave
- 10 Lincoln Ave
- 20 Linda Ct
- 5 Salisbury Rd
- 14 Norge Rd
- 234 (Parcel 2) Bender Ln
- 17 Morningside Dr
- 2 Drury Ln
- 48 Delmar Place
- 300 Bender Ln Unit Proposed Bld. Lot
- 43 Madeleine Ln
- 643 Delaware Ave
- 324 Elsmere Ave
- 3 Grove St
