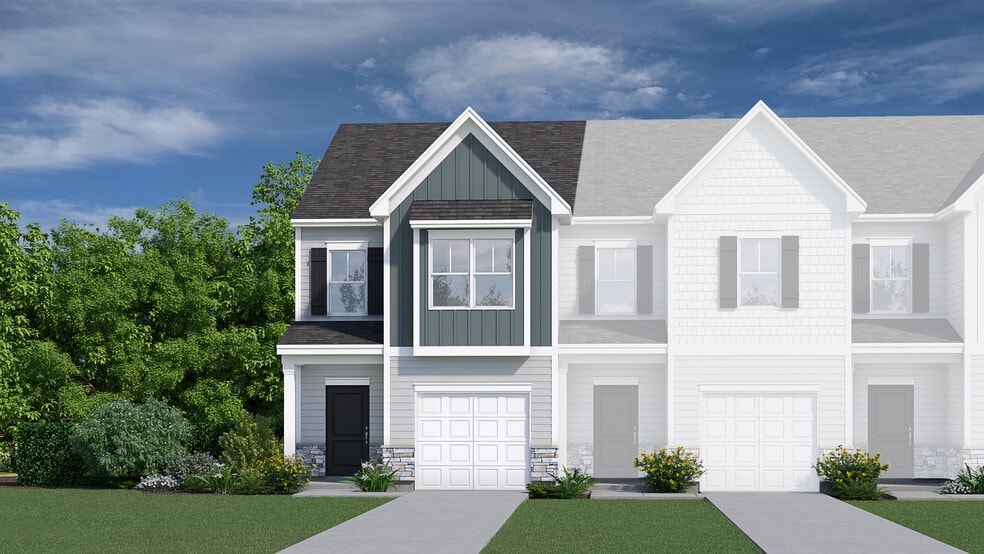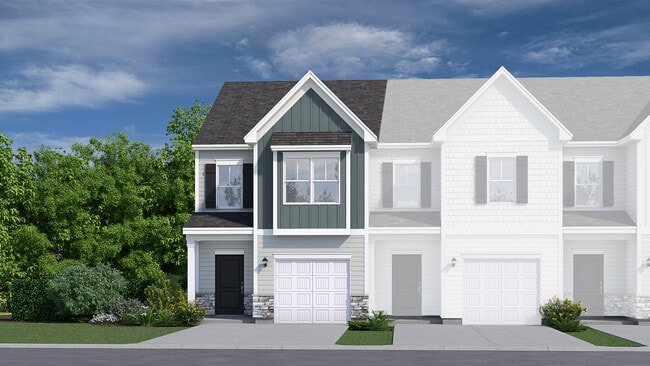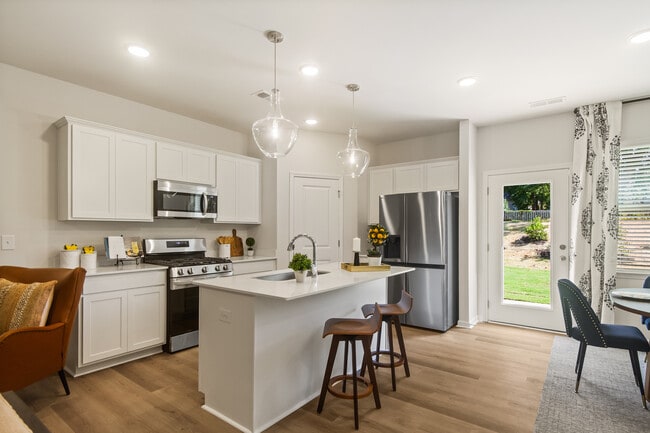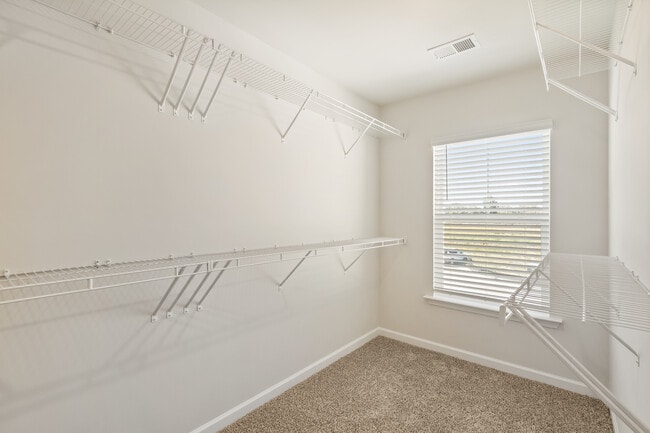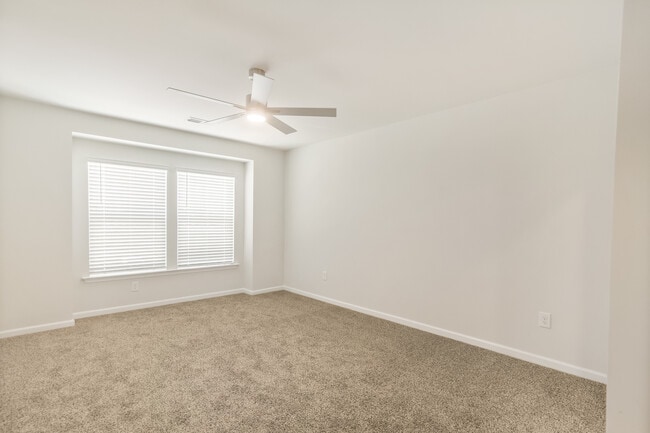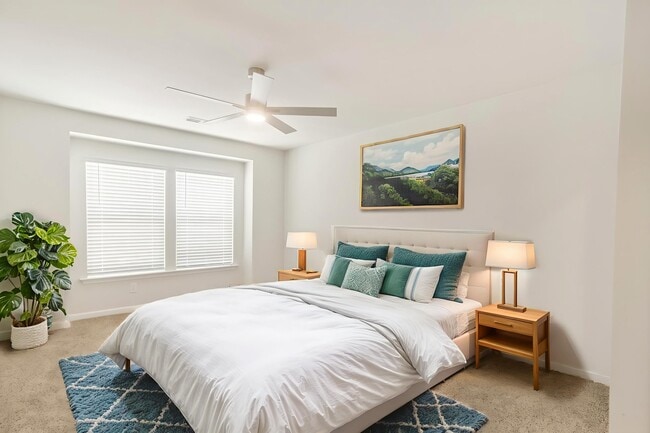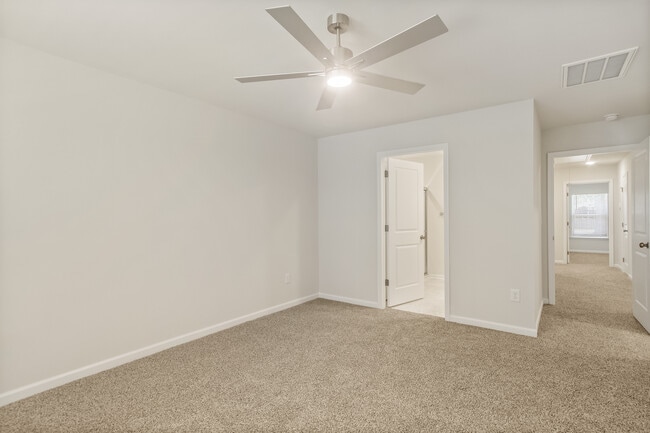
Estimated payment $1,565/month
Highlights
- New Construction
- League Academy Rated A
- Breakfast Area or Nook
About This Home
The Ashford floor plan features a modern, open-concept layout designed for both comfort and functionality. The first floor welcomes you with a charming front porch and foyer that lead into a spacious family room, perfect for relaxing or entertaining. The adjoining kitchen includes a large island, pantry, and breakfast area that opens to the back patio, creating an easy flow between indoor and outdoor living. A convenient powder room and attached garage complete the main level. Upstairs, the owners suite offers a peaceful retreat with a private bath and generous walk-in closet. Two additional bedrooms share a full bath, providing ideal space for family, guests, or a home office. With thoughtful details and efficient design throughout, the Ashford combines everyday practicality with timeless style.
Sales Office
All tours are by appointment only. Please contact sales office to schedule.
Townhouse Details
Home Type
- Townhome
Parking
- 1 Car Garage
Home Design
- New Construction
Interior Spaces
- 2-Story Property
- Breakfast Area or Nook
Bedrooms and Bathrooms
- 3 Bedrooms
Map
Other Move In Ready Homes in Cottage Corners
About the Builder
- 17 Nonnington Way Unit Homesite 127
- 24 Nonnington Way Unit Homesite 10
- 27 Nonnington Way Unit Homesite 123
- 35 Nonnington Way Unit Homesite 120
- 39 Nonnington Way Unit Homesite 118
- 32 Nonnington Way Unit Homesite 13
- 34 Nonnington Way Unit Homesite 14
- 102 Denham Dr Unit Homesite 26
- 104 Denham Dr Unit Homesite 27
- 306 Cambrian Ct Unit Homesite 32
- 304 Cambrian Ct Unit Homesite 31
- 302 Cambrian Ct Unit Homesite 30
- 316 Cambrian Ct Unit Homesite 36
- 312 Cambrian Ct Unit Homesite 34
- 314 Cambrian Ct Unit Homesite 35
- 310 Cambrian Ct Unit Homesite 33
- 6 Aetna Springs Ct
- Pebble Creek - Inverrary Point
- Pebble Creek - Aetna Springs
- 6 Eastwood Ct
