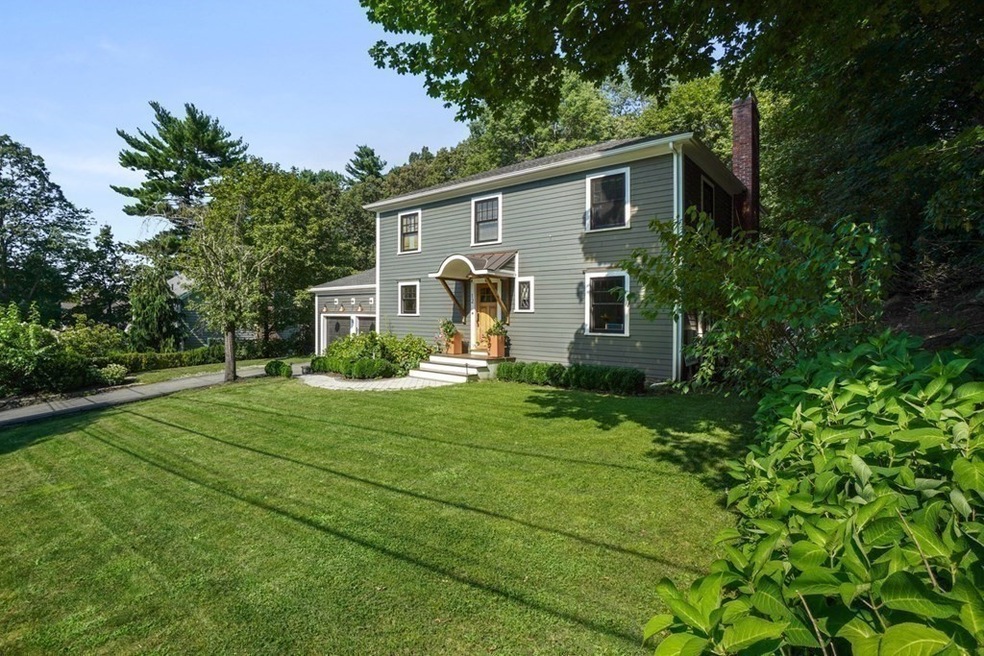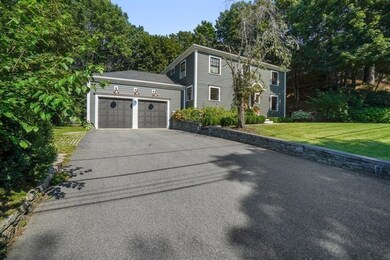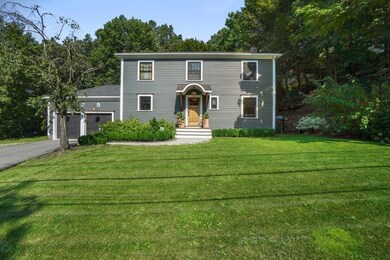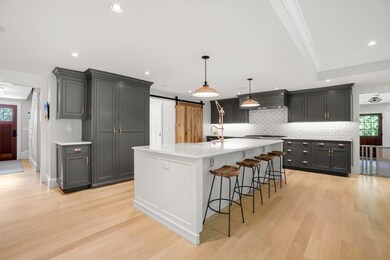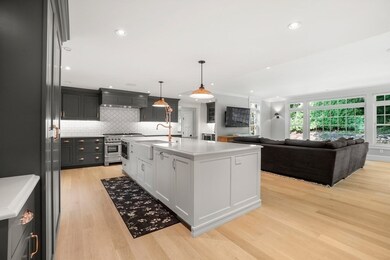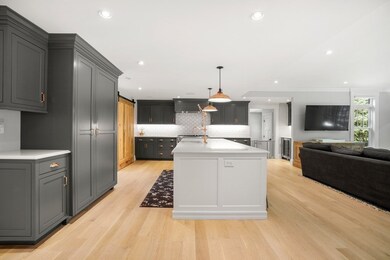
12 Swarthmore Rd Wellesley, MA 02482
Dana Hall NeighborhoodHighlights
- Open Floorplan
- Wood Flooring
- Soaking Tub
- Hunnewell Elementary School Rated A+
- Solid Surface Countertops
- Double Vanity
About This Home
As of October 2021This gorgeous fully renovated home in picturesque Wellesley offers 4 bedrooms, 3.5 baths, over 4,000 SF of living space and plenty of room for leisure, entertaining, working from home or for a growing family. The exceptionally well-designed floor plan provides an easily accessible 2-car garage, tiled mudroom with pet-wash station, first floor laundry room and a separate dining area with stunning fireplace. Spacious primary suite with luxurious bath and treetop views -- plus, huge finished basement with family/playroom, exercise room and home office with built in desk. The exquisite kitchen has a large center island, 6 burner Thermador range, custom hardware, stone counters and fully integrated cabinetry. Serene and secluded back patio with stone fire pit is accessible from either the living room or dining room, creating an ideal layout for al fresco dining or entertaining. Additional features include: crown molding, custom blinds and recessed lighting throughout.
Home Details
Home Type
- Single Family
Est. Annual Taxes
- $23,654
Year Built
- 1964
Parking
- 2
Home Design
- Updated or Remodeled
Interior Spaces
- Open Floorplan
- French Doors
- Exterior Basement Entry
Kitchen
- Stove
- Kitchen Island
- Solid Surface Countertops
Flooring
- Wood
- Ceramic Tile
Bedrooms and Bathrooms
- Primary bedroom located on second floor
- Walk-In Closet
- Double Vanity
- Soaking Tub
- Bathtub with Shower
- Bathtub Includes Tile Surround
- Separate Shower
Utilities
- 3 Cooling Zones
- 3 Heating Zones
Ownership History
Purchase Details
Home Financials for this Owner
Home Financials are based on the most recent Mortgage that was taken out on this home.Purchase Details
Home Financials for this Owner
Home Financials are based on the most recent Mortgage that was taken out on this home.Purchase Details
Home Financials for this Owner
Home Financials are based on the most recent Mortgage that was taken out on this home.Purchase Details
Home Financials for this Owner
Home Financials are based on the most recent Mortgage that was taken out on this home.Purchase Details
Home Financials for this Owner
Home Financials are based on the most recent Mortgage that was taken out on this home.Purchase Details
Similar Homes in the area
Home Values in the Area
Average Home Value in this Area
Purchase History
| Date | Type | Sale Price | Title Company |
|---|---|---|---|
| Quit Claim Deed | -- | None Available | |
| Not Resolvable | $2,456,000 | None Available | |
| Not Resolvable | $1,825,000 | -- | |
| Not Resolvable | $1,260,000 | -- | |
| Deed | $1,160,000 | -- | |
| Deed | $1,160,000 | -- | |
| Deed | $1,018,000 | -- |
Mortgage History
| Date | Status | Loan Amount | Loan Type |
|---|---|---|---|
| Open | $1,891,200 | Purchase Money Mortgage | |
| Previous Owner | $1,095,000 | Stand Alone Refi Refinance Of Original Loan | |
| Previous Owner | $1,100,000 | Purchase Money Mortgage | |
| Previous Owner | $1,197,000 | Purchase Money Mortgage | |
| Previous Owner | $808,000 | No Value Available | |
| Previous Owner | $825,000 | Purchase Money Mortgage | |
| Previous Owner | $417,000 | No Value Available | |
| Previous Owner | $129,840 | No Value Available |
Property History
| Date | Event | Price | Change | Sq Ft Price |
|---|---|---|---|---|
| 10/19/2021 10/19/21 | Sold | $2,456,000 | +11.9% | $581 / Sq Ft |
| 09/07/2021 09/07/21 | For Sale | $2,195,000 | +20.3% | $520 / Sq Ft |
| 03/22/2019 03/22/19 | Sold | $1,825,000 | 0.0% | $440 / Sq Ft |
| 01/21/2019 01/21/19 | Pending | -- | -- | -- |
| 01/16/2019 01/16/19 | For Sale | $1,825,000 | +44.8% | $440 / Sq Ft |
| 01/22/2014 01/22/14 | Sold | $1,260,000 | 0.0% | $599 / Sq Ft |
| 11/21/2013 11/21/13 | Pending | -- | -- | -- |
| 11/12/2013 11/12/13 | Off Market | $1,260,000 | -- | -- |
| 10/22/2013 10/22/13 | Price Changed | $1,299,000 | 0.0% | $618 / Sq Ft |
| 10/22/2013 10/22/13 | For Sale | $1,299,000 | +3.1% | $618 / Sq Ft |
| 09/12/2013 09/12/13 | Off Market | $1,260,000 | -- | -- |
| 09/02/2013 09/02/13 | For Sale | $1,349,000 | -- | $641 / Sq Ft |
Tax History Compared to Growth
Tax History
| Year | Tax Paid | Tax Assessment Tax Assessment Total Assessment is a certain percentage of the fair market value that is determined by local assessors to be the total taxable value of land and additions on the property. | Land | Improvement |
|---|---|---|---|---|
| 2025 | $23,654 | $2,301,000 | $1,241,000 | $1,060,000 |
| 2024 | $22,996 | $2,209,000 | $1,184,000 | $1,025,000 |
| 2023 | $22,980 | $2,007,000 | $1,083,000 | $924,000 |
| 2022 | $20,790 | $1,780,000 | $895,000 | $885,000 |
| 2021 | $19,329 | $1,645,000 | $895,000 | $750,000 |
| 2020 | $19,016 | $1,645,000 | $895,000 | $750,000 |
| 2019 | $17,147 | $1,482,000 | $895,000 | $587,000 |
| 2018 | $16,611 | $1,390,000 | $754,000 | $636,000 |
| 2017 | $16,388 | $1,390,000 | $754,000 | $636,000 |
| 2016 | $12,895 | $1,090,000 | $741,000 | $349,000 |
| 2015 | $11,895 | $1,029,000 | $741,000 | $288,000 |
Agents Affiliated with this Home
-

Seller's Agent in 2021
Zachary Friedman
Compass
(617) 877-0582
1 in this area
35 Total Sales
-

Buyer's Agent in 2021
Amanda McGrath
Bay Colony Realty
(603) 401-0598
1 in this area
27 Total Sales
-
L
Seller's Agent in 2019
Lesley Prowda
Rutledge Properties
(617) 935-2607
8 Total Sales
-
L
Seller Co-Listing Agent in 2019
Lisa Sewall
Rutledge Properties
(781) 640-7913
1 in this area
7 Total Sales
-

Buyer's Agent in 2019
Jane Neilson
Douglas Elliman Real Estate - Wellesley
(781) 223-7338
2 in this area
50 Total Sales
-

Seller's Agent in 2014
Donna Scott
Advisors Living - Wellesley
(781) 254-1490
1 in this area
73 Total Sales
Map
Source: MLS Property Information Network (MLS PIN)
MLS Number: 72890649
APN: WELL-000088-000048
- 93 Seaver St
- 91 Seaver St
- 32 Twitchell St
- 7 Atwood St
- 29 Brook St
- 2 Woodway Rd
- 72 Great Plain Ave
- 26 Woodridge Rd
- 39 Park Ave
- 50 Temple Rd
- 284 Linden St
- 15 Sumner Rd
- 32 Kingsbury St Unit 1
- 10 Fieldstone Way Unit 10
- 69 Forest St
- 6 Wiswall Cir
- 36 Donizetti St
- 100 Linden St Unit 303
- 100 Linden St Unit 103
- 100 Linden St Unit 202
