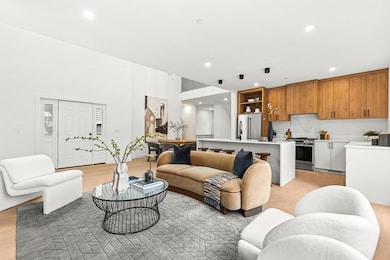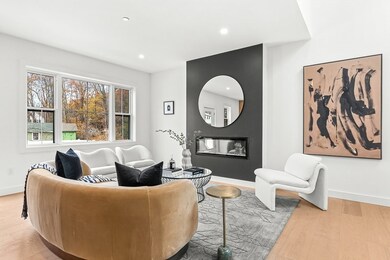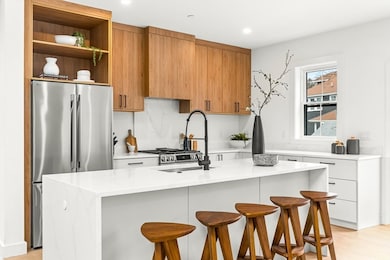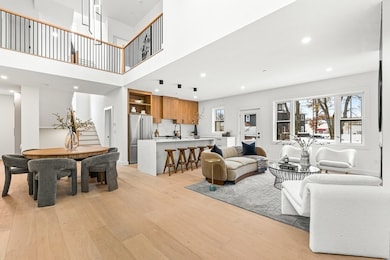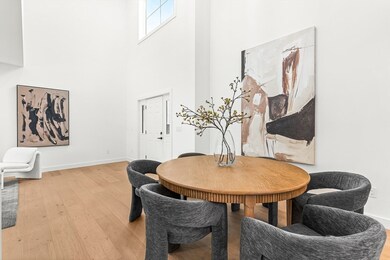12 Sylvan St Unit 2 Melrose, MA 02176
Oak Grove-Pine Banks NeighborhoodEstimated payment $9,067/month
Highlights
- Golf Course Community
- Medical Services
- Landscaped Professionally
- Lincoln Elementary School Rated A-
- Open Floorplan
- 4-minute walk to Pine Banks Dog Park
About This Home
Fully Completed ..New Construction in time for the holidays, this impressive TreeTop Group townhome offers refined living across four fully finished levels with six bedrooms and four full baths. The main level features soaring ceilings, an open floor plan, and a chef-inspired kitchen with quartz surfaces and premium stainless steel appliances, ideal for cooking and entertaining this season. The second floor includes four well-proportioned bedrooms, two stylish baths, convenient laundry, and expansive windows that bring in abundant natural light. The serene primary suite offers a custom walk-in closet & a spa-like bath with a soaking tub and tiled shower. A spacious third-floor retreat provides a flexible space for work, play, or relaxation, while the lower level adds a sleek recreation room, guest bedroom, & full bath. Enjoy a private fenced yard and a heated 2 car garage with exceptional ceiling height. Close to Sylvan Park, Oak Grove Station, and Melrose Center—move in and celebrate.
Open House Schedule
-
Saturday, November 29, 202511:30 am to 1:00 pm11/29/2025 11:30:00 AM +00:0011/29/2025 1:00:00 PM +00:00Add to Calendar
Townhouse Details
Home Type
- Townhome
Year Built
- Built in 2025
Lot Details
- Fenced Yard
- Landscaped Professionally
- Sprinkler System
HOA Fees
- $280 Monthly HOA Fees
Parking
- 2 Car Attached Garage
- Heated Garage
- Driveway
- Open Parking
- Off-Street Parking
- Deeded Parking
Home Design
- Entry on the 1st floor
- Frame Construction
- Blown-In Insulation
- Shingle Roof
Interior Spaces
- 4-Story Property
- Open Floorplan
- Vaulted Ceiling
- Recessed Lighting
- Decorative Lighting
- Light Fixtures
- Insulated Windows
- Living Room with Fireplace
- Dining Area
- Game Room
- Basement
Kitchen
- Stove
- Range with Range Hood
- Microwave
- Plumbed For Ice Maker
- Dishwasher
- Stainless Steel Appliances
- Kitchen Island
- Disposal
Flooring
- Engineered Wood
- Ceramic Tile
Bedrooms and Bathrooms
- 6 Bedrooms
- Primary bedroom located on second floor
- Walk-In Closet
- 4 Full Bathrooms
- Bathtub with Shower
- Bathtub Includes Tile Surround
Laundry
- Laundry on upper level
- Washer and Electric Dryer Hookup
Location
- Property is near public transit
- Property is near schools
Utilities
- Forced Air Heating and Cooling System
- 4 Cooling Zones
- 4 Heating Zones
- Heating System Uses Natural Gas
- 200+ Amp Service
Additional Features
- Energy-Efficient Thermostat
- Patio
Listing and Financial Details
- Home warranty included in the sale of the property
Community Details
Overview
- Association fees include insurance, road maintenance, ground maintenance, reserve funds
- 4 Units
Amenities
- Medical Services
- Shops
- Coin Laundry
Recreation
- Golf Course Community
- Community Pool
- Park
- Jogging Path
Pet Policy
- Call for details about the types of pets allowed
Map
Home Values in the Area
Average Home Value in this Area
Property History
| Date | Event | Price | List to Sale | Price per Sq Ft |
|---|---|---|---|---|
| 11/27/2025 11/27/25 | For Sale | $1,399,000 | -- | $387 / Sq Ft |
Source: MLS Property Information Network (MLS PIN)
MLS Number: 73457993
- 12 Sylvan St Unit 3
- 12 Sylvan St Unit 4
- 244 Main St
- 24 Boston Rock Rd
- 303 Pleasant St
- 12 Mount Vernon St Unit 27
- 447 Pleasant St
- 34 Waverly Place
- 34 Waverly Place Unit 1
- 9 Crescent Ave
- 333 Main St
- 35-41 Brazil St
- 26 W Wyoming Ave Unit 4E
- 340 Main St Unit 705
- 58 Summer St
- 114-116 W Wyoming Ave Unit 2
- 0 Beech Ave
- 28 Baldwin Ave
- 16-18 Beacon Place
- 355 Washington St
- 156 Main St Unit 1
- 209 Pleasant St
- 12 Island Hill Ave
- 99 Washington St Unit STH
- 1000 Stone Place
- 51 Mount Vernon St Unit B
- 288 Main St Unit 100
- 288 Main St Unit 204
- 10 Chestnut St Unit 3
- 34 Waverly Place Unit 34
- 48 Waverly Place Unit 5
- 2 Washington St
- 27 W Wyoming Ave Unit 3
- 5 Linwood Ave Unit 7
- 10 Corey St
- 31 Linwood Ave Unit 31
- 29 Lynde St Unit 29
- 110 Crescent Ave Unit 1
- 47 W Wyoming Ave Unit 7
- 51 Lynde St Unit 3

