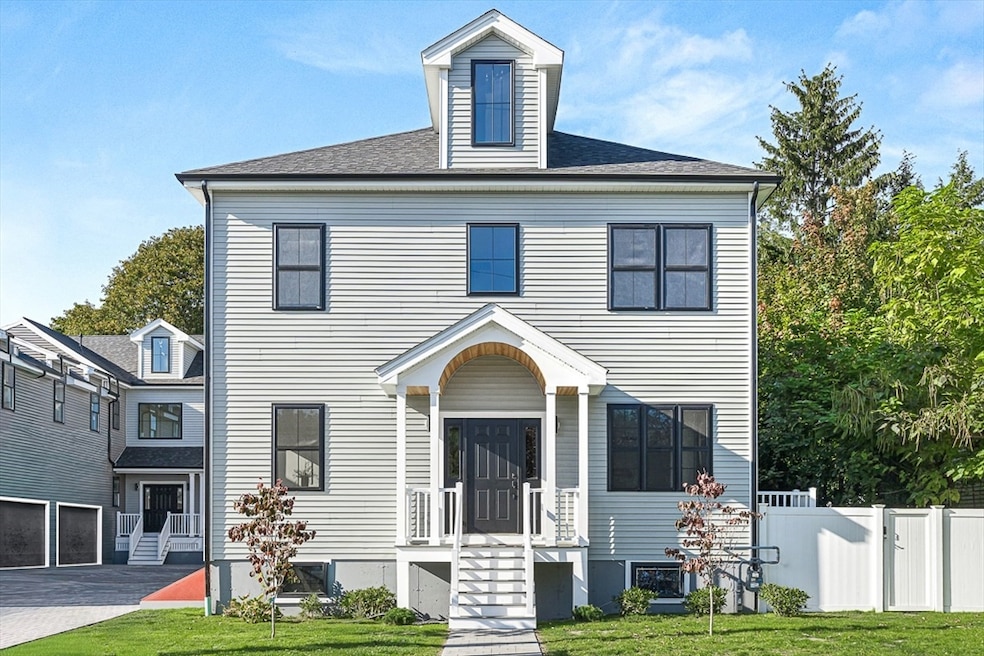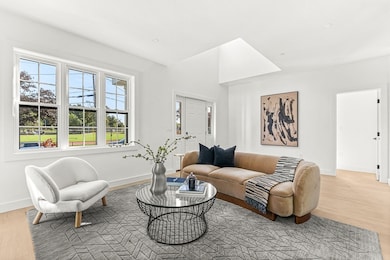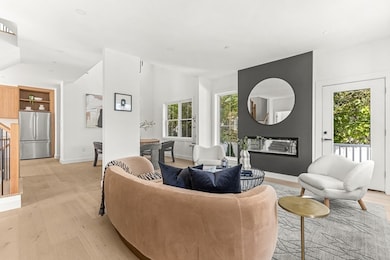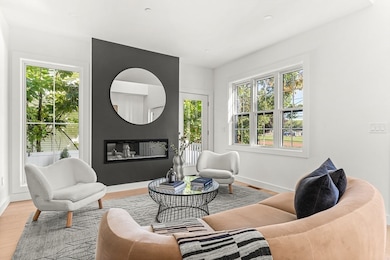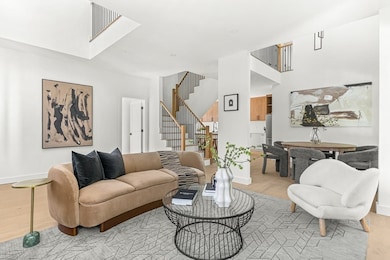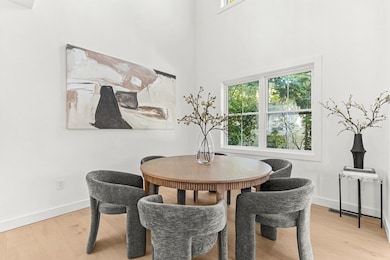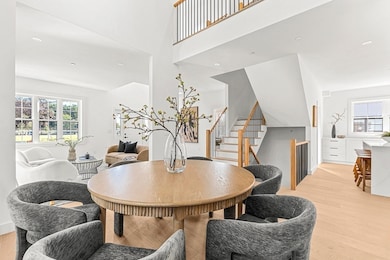12 Sylvan St Unit 4 Melrose, MA 02176
Oak Grove-Pine Banks NeighborhoodEstimated payment $9,267/month
Highlights
- Medical Services
- Open Floorplan
- Property is near public transit
- Lincoln Elementary School Rated A-
- Custom Closet System
- 4-minute walk to Pine Banks Dog Park
About This Home
Introducing a stunning front, south facing new construction attached single/townhome by the esteemed TreeTop Group, offering 6 beds and 4 full baths across a refined four-level layout. The open-concept main level impresses with soaring ceilings and a chef’s kitchen featuring a large center island with waterfall quartz countertops, premium stainless steel appliances, and abundant cabinet storage. Overlooking the main living space, the second floor offers 4 spacious bedrooms, 2 full baths, laundry, and oversized windows that fill the home with natural light. The primary suite showcases a custom walk-in closet and spa-like bath w/ soaking tub and tiled walk-in shower. A finished third floor provides a flexible retreat, while the fully finished basement includes a recreation room, full bath, and guest bedroom. Outdoor living shines w/ a private, fenced side yard, and the heated two-car garage with 14ft high ceilings. Ideally located across from Sylvan St. Park and minutes from Oak Grove.
Townhouse Details
Home Type
- Townhome
Year Built
- Built in 2025
HOA Fees
- $292 Monthly HOA Fees
Parking
- 2 Car Attached Garage
- Heated Garage
- Off-Street Parking
Home Design
- Entry on the 1st floor
- Frame Construction
- Blown-In Insulation
- Shingle Roof
Interior Spaces
- 4-Story Property
- Open Floorplan
- Vaulted Ceiling
- Recessed Lighting
- Light Fixtures
- Insulated Windows
- Living Room with Fireplace
- Game Room
- Basement
Kitchen
- Stove
- Range with Range Hood
- Microwave
- Plumbed For Ice Maker
- Dishwasher
- Stainless Steel Appliances
- Kitchen Island
- Solid Surface Countertops
- Disposal
Flooring
- Engineered Wood
- Ceramic Tile
Bedrooms and Bathrooms
- 6 Bedrooms
- Primary bedroom located on second floor
- Custom Closet System
- Walk-In Closet
- 4 Full Bathrooms
- Separate Shower
Laundry
- Laundry on upper level
- Washer and Electric Dryer Hookup
Outdoor Features
- Patio
- Porch
Location
- Property is near public transit
- Property is near schools
Utilities
- Forced Air Heating and Cooling System
- 4 Cooling Zones
- 4 Heating Zones
- Heating System Uses Natural Gas
- 200+ Amp Service
Additional Features
- Energy-Efficient Thermostat
- Fenced Yard
Listing and Financial Details
- Home warranty included in the sale of the property
Community Details
Overview
- Association fees include insurance, ground maintenance, snow removal
- 4 Units
- 12 14 Sylvan Street Community
Amenities
- Medical Services
- Shops
- Coin Laundry
Recreation
- Community Pool
- Park
- Jogging Path
Pet Policy
- Call for details about the types of pets allowed
Map
Home Values in the Area
Average Home Value in this Area
Property History
| Date | Event | Price | List to Sale | Price per Sq Ft |
|---|---|---|---|---|
| 11/12/2025 11/12/25 | Pending | -- | -- | -- |
| 09/24/2025 09/24/25 | For Sale | $1,429,000 | -- | $349 / Sq Ft |
Source: MLS Property Information Network (MLS PIN)
MLS Number: 73434930
- 12 Sylvan St Unit 3
- 244 Main St
- 24 Boston Rock Rd
- 303 Pleasant St
- 12 Mount Vernon St Unit 27
- 447 Pleasant St
- 34 Waverly Place
- 34 Waverly Place Unit 1
- 9 Crescent Ave
- 333 Main St
- 35-41 Brazil St
- 26 W Wyoming Ave Unit 4E
- 340 Main St Unit 705
- 58 Summer St
- 114-116 W Wyoming Ave Unit 2
- 0 Beech Ave
- 28 Baldwin Ave
- 16-18 Beacon Place
- 355 Washington St
- 0 S Mountain Avenue & O Cargil
