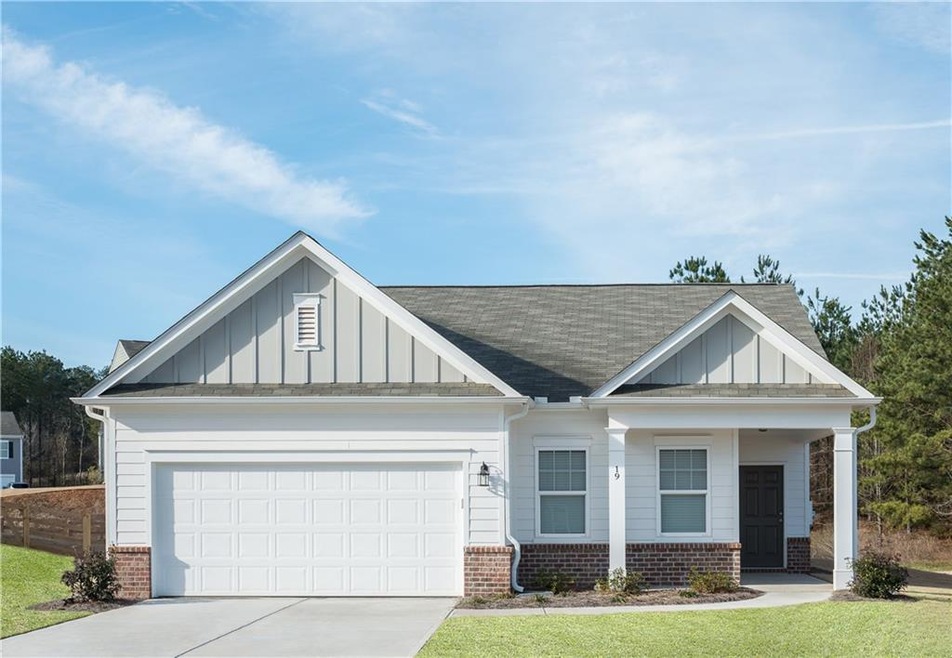
$200,000
- 3 Beds
- 1 Bath
- 1,143 Sq Ft
- 115 W Church St
- Cartersville, GA
INVESTOR GEM! This could be your diamond in the rough in downtown Cartersville. Offering 3 BR / 1 BA with amazing bones, the interior walls are original, it has hardwood floors, a separate dining room and living room. Upstairs has a bedroom that could adjoin a sitting room/office. Tons of potential is offered for this home with some rehab work. Will be active for showings Friday, August
Trish Sullivan Lakepoint Realty Group
