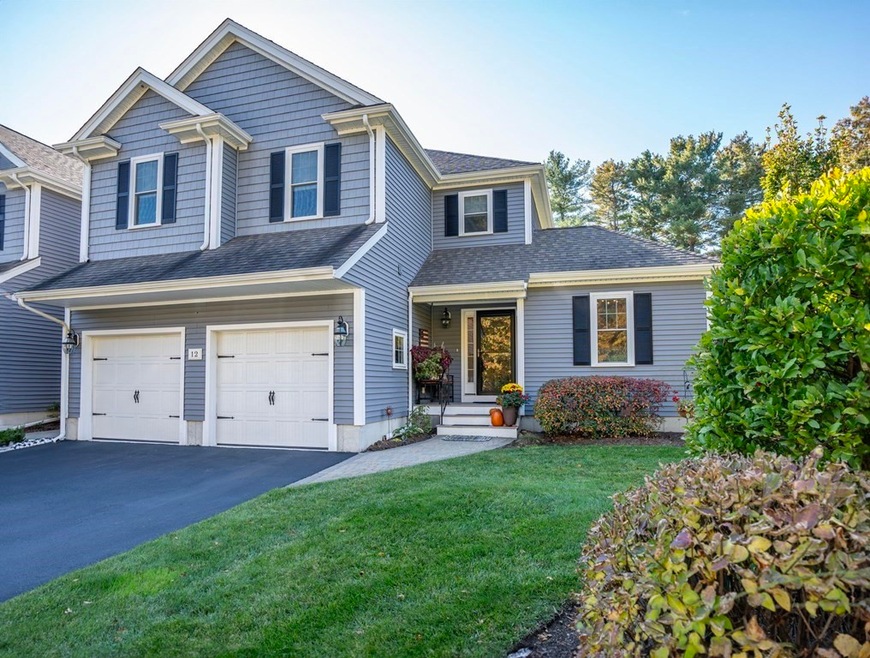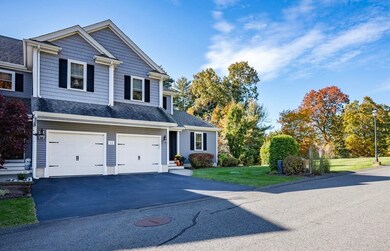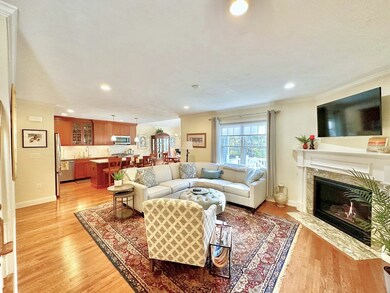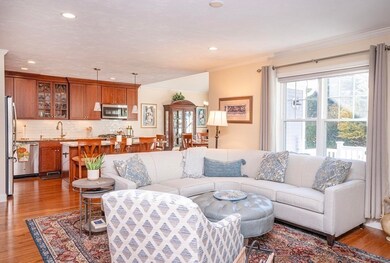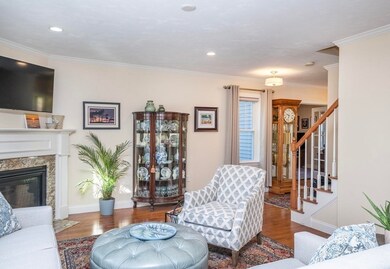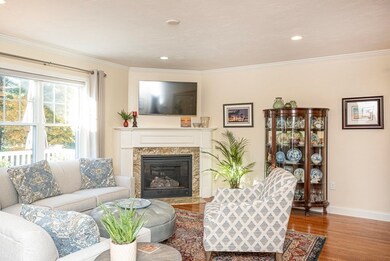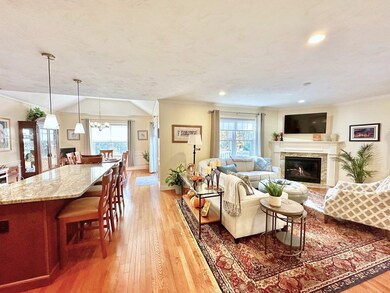
12 Talcott Rd Unit 12 North Easton, MA 02356
Highlights
- Golf Course Community
- Open Floorplan
- Landscaped Professionally
- Easton Middle School Rated A-
- Custom Closet System
- Deck
About This Home
As of December 2023Welcome home to your EXQUISITELY FINISHED 3 BR, 4 bath CUSTOM TOWNHOUSE featuring 3 SPECTACULAR LEVELS OF LIVING in Easton’s wonderful Welsch Woods! This IMPRESSIVE PROPERTY features gorgeous hardwoods, CUSTOM WOODWORK & CLOSETS THROUGHOUT, and stylish, HIGH-END TOUCHES around every corner. Off the foyer is a private office w/French doors before you enter your IDEAL OPEN FLOOR PLAN living room w/gas fireplace, UPGRADED KITCHEN w/GE Profile appliances & 7 ft island, dining area w/access to a LOVELY DECK overlooking picturesque open space. Upstairs offers a GENEROUS PRIMARY SUITE WITH CUSTOM WALK-IN CLOSET & BEAUTIFUL BATH with tiled shower & double vanity. 2 more bedrooms, 2nd full bath & large laundry room. THE STUNNING LOWER LEVEL IS A TOTAL SHOWSTOPPER! Featuring beautiful built-ins, a custom walnut bar, copper sink, wine fridge, brick accent wall, it’s AN ENTERTAINING SPACE LIKE NO OTHER! Immaculately maintained, ELEGANT & with too many upgrades to list here, this one’s a MUST SEE!
Townhouse Details
Home Type
- Townhome
Est. Annual Taxes
- $9,937
Year Built
- Built in 2014
Lot Details
- Near Conservation Area
- End Unit
- Landscaped Professionally
HOA Fees
- $463 Monthly HOA Fees
Parking
- 2 Car Attached Garage
- Garage Door Opener
- Open Parking
- Off-Street Parking
Home Design
- Half Duplex
- Frame Construction
- Shingle Roof
Interior Spaces
- 2,852 Sq Ft Home
- 3-Story Property
- Open Floorplan
- Wet Bar
- Wired For Sound
- Crown Molding
- Vaulted Ceiling
- Recessed Lighting
- Decorative Lighting
- Light Fixtures
- 1 Fireplace
- Insulated Windows
- Picture Window
- French Doors
- Mud Room
- Entrance Foyer
- Home Office
- Center Hall
- Attic Access Panel
- Basement
Kitchen
- Stove
- Range
- Microwave
- Second Dishwasher
- Wine Refrigerator
- Wine Cooler
- Stainless Steel Appliances
- Kitchen Island
- Solid Surface Countertops
Flooring
- Engineered Wood
- Ceramic Tile
Bedrooms and Bathrooms
- 3 Bedrooms
- Primary bedroom located on second floor
- Custom Closet System
- Linen Closet
- Walk-In Closet
- Double Vanity
- Bathtub with Shower
- Separate Shower
Laundry
- Laundry on upper level
- Washer
Home Security
Outdoor Features
- Deck
- Patio
- Rain Gutters
Schools
- Blanche AMES Elementary School
- Easton Middle School
- Oliver AMES High School
Utilities
- Ductless Heating Or Cooling System
- Forced Air Heating and Cooling System
- 3 Cooling Zones
- 3 Heating Zones
- Heating System Uses Natural Gas
- 200+ Amp Service
- Natural Gas Connected
- Private Sewer
Additional Features
- Energy-Efficient Thermostat
- Property is near schools
Listing and Financial Details
- Assessor Parcel Number M:0011R B:0212 L:0000,4937143
Community Details
Overview
- Association fees include sewer, insurance, road maintenance, ground maintenance, snow removal, trash, reserve funds
- 26 Units
- Welsch Woods Community
Recreation
- Golf Course Community
- Community Pool
- Park
Pet Policy
- Call for details about the types of pets allowed
Additional Features
- Shops
- Storm Doors
Ownership History
Purchase Details
Home Financials for this Owner
Home Financials are based on the most recent Mortgage that was taken out on this home.Purchase Details
Home Financials for this Owner
Home Financials are based on the most recent Mortgage that was taken out on this home.Similar Homes in the area
Home Values in the Area
Average Home Value in this Area
Purchase History
| Date | Type | Sale Price | Title Company |
|---|---|---|---|
| Condominium Deed | $599,000 | None Available | |
| Condominium Deed | $599,000 | None Available | |
| Not Resolvable | $506,356 | -- |
Mortgage History
| Date | Status | Loan Amount | Loan Type |
|---|---|---|---|
| Open | $340,000 | New Conventional | |
| Closed | $340,000 | New Conventional | |
| Previous Owner | $430,000 | Stand Alone Refi Refinance Of Original Loan | |
| Previous Owner | $100,000 | Credit Line Revolving | |
| Previous Owner | $285,000 | Unknown | |
| Previous Owner | $290,000 | New Conventional |
Property History
| Date | Event | Price | Change | Sq Ft Price |
|---|---|---|---|---|
| 12/15/2023 12/15/23 | Sold | $785,000 | -1.9% | $275 / Sq Ft |
| 11/13/2023 11/13/23 | Pending | -- | -- | -- |
| 10/25/2023 10/25/23 | For Sale | $799,900 | +33.5% | $280 / Sq Ft |
| 03/24/2020 03/24/20 | Sold | $599,000 | -0.2% | $210 / Sq Ft |
| 02/12/2020 02/12/20 | Pending | -- | -- | -- |
| 01/27/2020 01/27/20 | For Sale | $599,900 | +18.5% | $210 / Sq Ft |
| 10/09/2015 10/09/15 | Sold | $506,356 | 0.0% | $236 / Sq Ft |
| 09/04/2015 09/04/15 | Pending | -- | -- | -- |
| 08/08/2015 08/08/15 | Off Market | $506,356 | -- | -- |
| 10/28/2014 10/28/14 | For Sale | $501,900 | -0.9% | $233 / Sq Ft |
| 09/12/2013 09/12/13 | Off Market | $506,356 | -- | -- |
| 09/12/2013 09/12/13 | For Sale | $499,900 | -- | $233 / Sq Ft |
Tax History Compared to Growth
Tax History
| Year | Tax Paid | Tax Assessment Tax Assessment Total Assessment is a certain percentage of the fair market value that is determined by local assessors to be the total taxable value of land and additions on the property. | Land | Improvement |
|---|---|---|---|---|
| 2025 | $9,417 | $754,600 | $0 | $754,600 |
| 2024 | $9,564 | $716,400 | $0 | $716,400 |
| 2023 | $9,937 | $681,100 | $0 | $681,100 |
| 2022 | $7,915 | $514,300 | $0 | $514,300 |
| 2021 | $7,221 | $466,500 | $0 | $466,500 |
| 2020 | $7,082 | $460,500 | $0 | $460,500 |
| 2019 | $7,231 | $453,100 | $0 | $453,100 |
| 2018 | $9,348 | $483,000 | $0 | $483,000 |
| 2017 | $7,296 | $449,800 | $0 | $449,800 |
| 2016 | $1,036 | $64,000 | $0 | $64,000 |
Agents Affiliated with this Home
-
Jocelyn Denny

Seller's Agent in 2023
Jocelyn Denny
Lifestyle Realty Group LLC
(617) 797-4447
10 in this area
54 Total Sales
-
Joyce Manning

Buyer's Agent in 2023
Joyce Manning
Kinlin Grover Compass
(508) 272-9362
8 in this area
33 Total Sales
-
Christina Martinez

Seller's Agent in 2020
Christina Martinez
Lamacchia Realty, Inc.
(508) 326-6538
26 in this area
166 Total Sales
-
Wendy Whitty

Seller's Agent in 2015
Wendy Whitty
Whitty Real Estate
(508) 238-3401
21 in this area
43 Total Sales
-
Zina DeLanders

Buyer's Agent in 2015
Zina DeLanders
William Raveis R.E. & Home Services
(781) 400-2398
56 Total Sales
Map
Source: MLS Property Information Network (MLS PIN)
MLS Number: 73173776
APN: EAST-000011R-000212
- 30 King Arthur Rd
- 0 Matthew Cir Unit 73312701
- 47 Guinevere Rd
- 26 Gaslight Ln Unit 26
- 23 Poquanticut Ave
- 531 Foundry St Unit D
- 531 Foundry St Unit C
- 531 Foundry St Unit E
- 531 Foundry St Unit A
- 60R Poquanticut Ave
- 555 Foundry St Unit B
- 64 South St
- 7 Tanglewood Dr
- 7 Rachael Cir
- 32 Heritage Dr
- 23 Tanglewood Dr
- 22 Douglas Dr
- 28 Pammys Path
- 9 Eleanore Strasse Rd
- 22 Pammys Path
