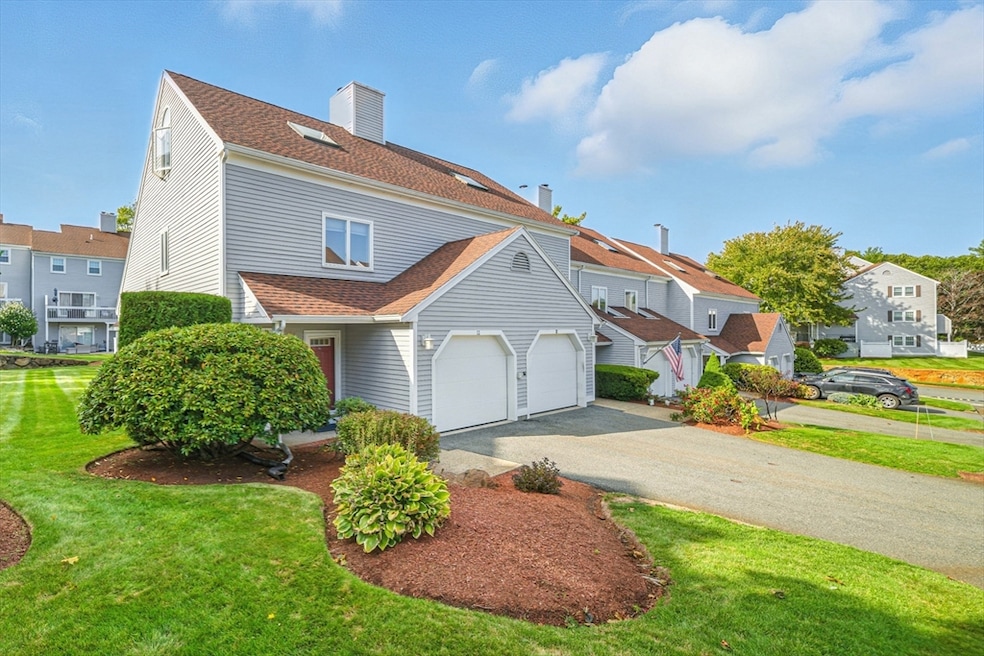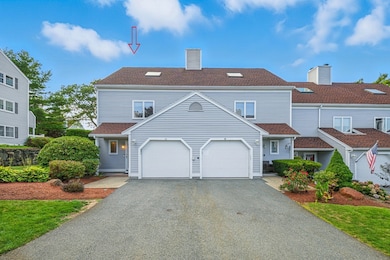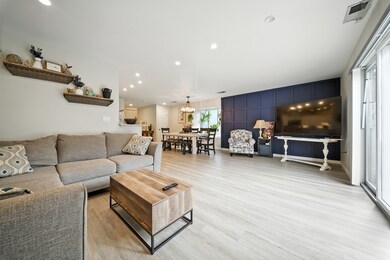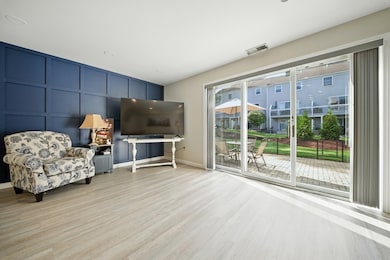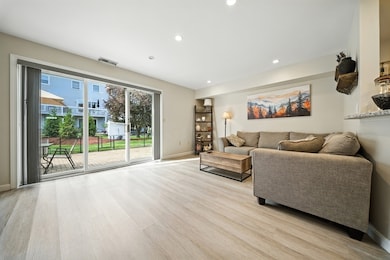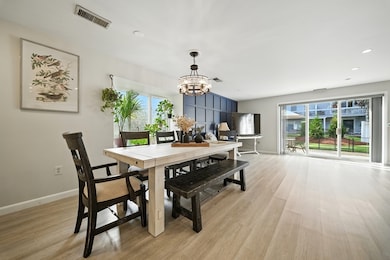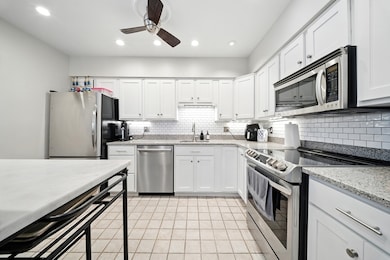12 Tanglewood Ln Unit 12 Salem, MA 01970
Highland Avenue NeighborhoodEstimated payment $4,183/month
Highlights
- In Ground Pool
- 1 Fireplace
- Stainless Steel Appliances
- Landscaped Professionally
- End Unit
- Skylights
About This Home
A move-in ready end-unit townhouse in one of Salem’s most desirable communities. This home combines comfort, space & convenience in a thoughtfully designed layout. The main level features an inviting living area that flows seamlessly into the dining space & kitchen, creating a warm and functional setting for both everyday living and entertaining that extends out to the patio and perfect lawn. The 2nd floor is home to the primary suite with its own full bath and walk in closets along with a 2nd bedroom & laundry. The expansive 3rd floor could be an extra large bedroom, media room or guestroom. The private patio and the professionally landscaped grounds add charm and curb appeal throughout the community. With an attached garage, central air & access to on-site amenities like the private pool, this home delivers both ease and enjoyment in a prime Salem location close to shopping, restaurants & commuter routes. No open houses, call to schedule a visit.
Townhouse Details
Home Type
- Townhome
Est. Annual Taxes
- $6,231
Year Built
- Built in 1986
Lot Details
- End Unit
- Stone Wall
- Landscaped Professionally
- Garden
HOA Fees
- $423 Monthly HOA Fees
Parking
- 1 Car Attached Garage
- Parking Storage or Cabinetry
- Garage Door Opener
- Open Parking
- Off-Street Parking
- Deeded Parking
Home Design
- Entry on the 1st floor
Interior Spaces
- 1,969 Sq Ft Home
- 3-Story Property
- Central Vacuum
- Ceiling Fan
- Skylights
- 1 Fireplace
- Bay Window
- Sliding Doors
- Home Security System
Kitchen
- Range
- Microwave
- ENERGY STAR Qualified Refrigerator
- ENERGY STAR Qualified Dishwasher
- Stainless Steel Appliances
Bedrooms and Bathrooms
- 3 Bedrooms
- Primary bedroom located on second floor
- Walk-In Closet
Laundry
- Laundry on upper level
- ENERGY STAR Qualified Dryer
- ENERGY STAR Qualified Washer
Outdoor Features
- In Ground Pool
- Patio
- Rain Gutters
Utilities
- Forced Air Heating and Cooling System
- Air Source Heat Pump
Listing and Financial Details
- Assessor Parcel Number M:03 L:0006 S:855,2126704
Community Details
Overview
- Association fees include insurance, maintenance structure, road maintenance, ground maintenance, snow removal, trash
- 140 Units
Recreation
- Community Pool
Pet Policy
- Call for details about the types of pets allowed
Map
Home Values in the Area
Average Home Value in this Area
Property History
| Date | Event | Price | List to Sale | Price per Sq Ft | Prior Sale |
|---|---|---|---|---|---|
| 10/19/2025 10/19/25 | Pending | -- | -- | -- | |
| 09/25/2025 09/25/25 | Price Changed | $615,000 | -0.8% | $312 / Sq Ft | |
| 09/09/2025 09/09/25 | For Sale | $620,000 | +11.7% | $315 / Sq Ft | |
| 08/31/2023 08/31/23 | Sold | $555,000 | -4.1% | $234 / Sq Ft | View Prior Sale |
| 08/10/2023 08/10/23 | Pending | -- | -- | -- | |
| 07/10/2023 07/10/23 | For Sale | $579,000 | -- | $244 / Sq Ft |
Source: MLS Property Information Network (MLS PIN)
MLS Number: 73427781
- 6 Countryside Ln Unit 1303
- 17 Lions Ln
- 20 Clark St
- 21 Chanelle Cir
- 54 Cavendish Cir
- 31 Osborne Hill Dr
- 112 Fays Ave
- 32 Whalers Ln Unit C
- 7 Hibernia Ln
- 16 Admirals Ln Unit 16
- 15 Monte Rd
- 122 Bickford St
- 13 Bengal Ln
- 22 Celestial Way
- 31 Spring View Dr
- 70 Marlborough Rd
- 6 Orient Way Unit 28A
- 91 Maplewood Rd
- 44 Valley Rd
- 9 Sampson Ave
