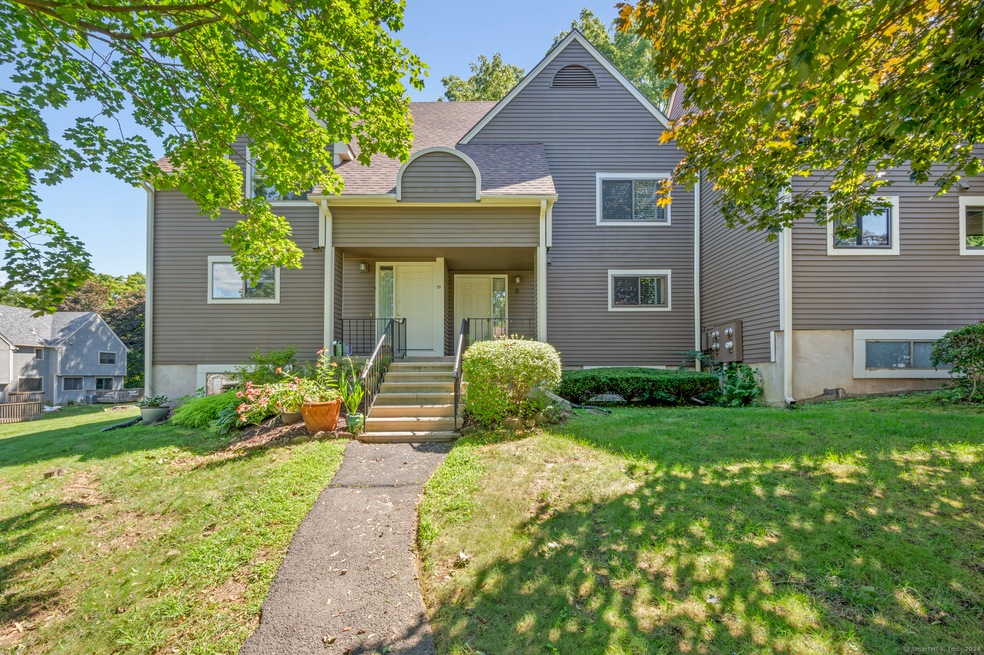
12 Teal Cir Unit 12 Tariffville, CT 06081
Highlights
- Deck
- Attic
- Cul-De-Sac
- Tariffville School Rated A
- Thermal Windows
- Programmable Thermostat
About This Home
As of September 2024What a great way to establish residency in Simsbury. Affordable 2 bedroom, 1.5 bath townhome with a detached 1 car garage. Kitchen counter and backsplash update. Refrigerator replaced, electric range and dishwasher plus microwave, as well as the washer and dryer are included. Close to City Parks and the river walk. Public school is around the corner. Close to the Bloomfield line and minutes to the airport.
Last Agent to Sell the Property
Berkshire Hathaway NE Prop. License #REB.0751014 Listed on: 08/04/2024

Property Details
Home Type
- Condominium
Est. Annual Taxes
- $3,917
Year Built
- Built in 1986
HOA Fees
- $449 Monthly HOA Fees
Home Design
- Frame Construction
- Clap Board Siding
Interior Spaces
- 1,166 Sq Ft Home
- Thermal Windows
- Unfinished Basement
- Basement Fills Entire Space Under The House
- Attic or Crawl Hatchway Insulated
Kitchen
- Electric Range
- Range Hood
- Microwave
Bedrooms and Bathrooms
- 2 Bedrooms
Laundry
- Laundry on lower level
- Dryer
- Washer
Home Security
Parking
- 1 Car Garage
- Parking Deck
Schools
- Simsbury High School
Utilities
- Heat Pump System
- Programmable Thermostat
- Electric Water Heater
Additional Features
- Deck
- Cul-De-Sac
Listing and Financial Details
- Assessor Parcel Number 702820
Community Details
Overview
- Association fees include grounds maintenance, trash pickup, snow removal, road maintenance
- 300 Units
- Property managed by White & Katzman
Security
- Storm Doors
Ownership History
Purchase Details
Home Financials for this Owner
Home Financials are based on the most recent Mortgage that was taken out on this home.Purchase Details
Home Financials for this Owner
Home Financials are based on the most recent Mortgage that was taken out on this home.Purchase Details
Home Financials for this Owner
Home Financials are based on the most recent Mortgage that was taken out on this home.Similar Home in Tariffville, CT
Home Values in the Area
Average Home Value in this Area
Purchase History
| Date | Type | Sale Price | Title Company |
|---|---|---|---|
| Warranty Deed | $250,000 | None Available | |
| Warranty Deed | $147,000 | -- | |
| Warranty Deed | $120,000 | -- |
Mortgage History
| Date | Status | Loan Amount | Loan Type |
|---|---|---|---|
| Open | $200,100 | Purchase Money Mortgage | |
| Previous Owner | $142,590 | Purchase Money Mortgage | |
| Previous Owner | $96,000 | New Conventional | |
| Previous Owner | $62,500 | No Value Available | |
| Previous Owner | $66,500 | No Value Available |
Property History
| Date | Event | Price | Change | Sq Ft Price |
|---|---|---|---|---|
| 09/18/2024 09/18/24 | Sold | $250,000 | 0.0% | $214 / Sq Ft |
| 08/17/2024 08/17/24 | For Sale | $250,000 | +70.1% | $214 / Sq Ft |
| 08/22/2018 08/22/18 | Sold | $147,000 | -2.0% | $126 / Sq Ft |
| 07/17/2018 07/17/18 | Pending | -- | -- | -- |
| 05/31/2018 05/31/18 | For Sale | $150,000 | +25.0% | $129 / Sq Ft |
| 10/01/2014 10/01/14 | Sold | $120,000 | -4.0% | $103 / Sq Ft |
| 01/12/2014 01/12/14 | Pending | -- | -- | -- |
| 11/04/2013 11/04/13 | For Sale | $125,000 | -- | $107 / Sq Ft |
Tax History Compared to Growth
Tax History
| Year | Tax Paid | Tax Assessment Tax Assessment Total Assessment is a certain percentage of the fair market value that is determined by local assessors to be the total taxable value of land and additions on the property. | Land | Improvement |
|---|---|---|---|---|
| 2025 | $4,017 | $117,600 | $0 | $117,600 |
| 2024 | $3,917 | $117,600 | $0 | $117,600 |
| 2023 | $3,742 | $117,600 | $0 | $117,600 |
| 2022 | $3,611 | $93,480 | $0 | $93,480 |
| 2021 | $3,611 | $93,480 | $0 | $93,480 |
| 2020 | $3,467 | $93,480 | $0 | $93,480 |
| 2019 | $3,489 | $93,480 | $0 | $93,480 |
| 2018 | $3,514 | $93,480 | $0 | $93,480 |
| 2017 | $3,059 | $78,930 | $0 | $78,930 |
| 2016 | $2,930 | $78,930 | $0 | $78,930 |
| 2015 | $2,930 | $78,930 | $0 | $78,930 |
| 2014 | $2,931 | $78,930 | $0 | $78,930 |
Agents Affiliated with this Home
-

Seller's Agent in 2024
Debbie Videtto
Berkshire Hathaway Home Services
(860) 485-5950
1 in this area
108 Total Sales
-
K
Seller Co-Listing Agent in 2024
Kristin Videtto Reed
Berkshire Hathaway Home Services
(860) 480-4781
1 in this area
8 Total Sales
-
J
Buyer's Agent in 2024
Jasmin Vazquez
RE/MAX
(860) 682-4221
1 in this area
17 Total Sales
-

Seller's Agent in 2018
Sarah Neighbours
Coldwell Banker Realty
(860) 778-1408
1 in this area
32 Total Sales
-
S
Seller's Agent in 2014
Susan Arsenault
Berkshire Hathaway Home Services
Map
Source: SmartMLS
MLS Number: 24035172
APN: SIMS-000004J-000219-000006-003216-503
- 11 Tanager Cir
- 22 Main Street Extension Unit C6
- 14 Wood Duck Ln Unit 14
- 11 Wood Duck Ln
- 20 Elm St
- 6 Aspen Rise
- 11 Hamilton Rd
- 20 Tunxis Ave
- 34 Simsbury Landing Unit 34
- 52 Cambridge Ct
- 49 Brettonwood Dr Unit 49
- 72 Cambridge Ct
- 58 Cambridge Ct
- 85 Cambridge Ct
- 98 Cambridge Ct
- 87 Cambridge Ct
- 20 Halwood Dr
- 45 Hoskins Rd
- 5 Westminster Cartway
- 21 Chelsea Ln
