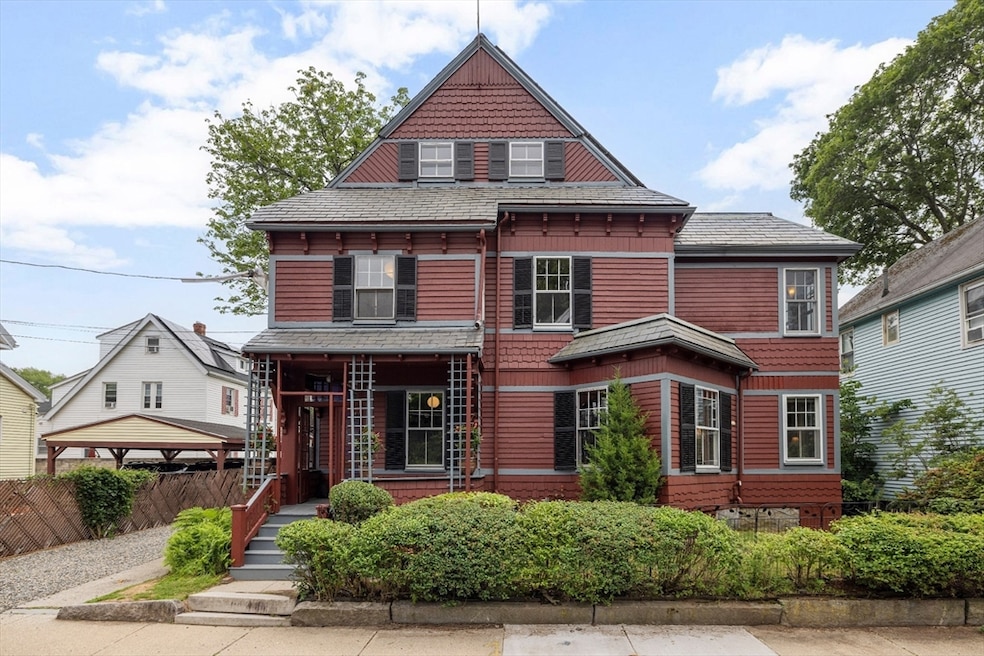12 Temple St Medford, MA 02155
West Medford NeighborhoodEstimated payment $6,099/month
Highlights
- Deck
- Wood Flooring
- Queen Anne Architecture
- Property is near public transit
- Main Floor Primary Bedroom
- Bonus Room
About This Home
This Queen Anne beauty offers 12 rooms and 5+ bedrooms, all above grade, with timeless character and modern comforts. Lovingly cared for by the same family for nearly 50 years, the home retains much of its original detail - wide plank yellow pine as well as pumpkin pine floors, stained glass, moldings, and windows - while featuring updates such as a refreshed kitchen, newer gas boiler with zoned heating and energy-efficient solar panels. The flexible layout includes a first-floor primary suite, 3-4 bedrooms on the second level, and an upper floor ideal for an au pair, teen, or in-law space. Outdoor options are plentiful: a fenced yard with large deck and mature plantings, plus balconies on the second and third floors. Set on a tree-lined street less than 1⁄4 mile to the MBTA Commuter Rail and just 1 mile to Tufts University, this rare West Medford opportunity combines history, convenience, and charm.
Home Details
Home Type
- Single Family
Est. Annual Taxes
- $9,306
Year Built
- Built in 1895
Lot Details
- 3,320 Sq Ft Lot
- Level Lot
- Property is zoned GR
Home Design
- Queen Anne Architecture
- Stone Foundation
- Frame Construction
- Shingle Roof
- Slate Roof
Interior Spaces
- 2,532 Sq Ft Home
- Ceiling Fan
- Skylights
- Decorative Lighting
- Light Fixtures
- French Doors
- Sliding Doors
- Home Office
- Bonus Room
- Storm Windows
Kitchen
- Range
- Dishwasher
Flooring
- Wood
- Wall to Wall Carpet
- Ceramic Tile
Bedrooms and Bathrooms
- 5 Bedrooms
- Primary Bedroom on Main
- 3 Full Bathrooms
- Bathtub Includes Tile Surround
- Separate Shower
Laundry
- Dryer
- Washer
Unfinished Basement
- Basement Fills Entire Space Under The House
- Interior Basement Entry
- Block Basement Construction
- Laundry in Basement
Parking
- 2 Car Parking Spaces
- Stone Driveway
Outdoor Features
- Balcony
- Deck
- Outdoor Storage
- Rain Gutters
Location
- Property is near public transit
- Property is near schools
Schools
- Brooks Elementary School
Utilities
- No Cooling
- 5 Heating Zones
- Heating System Uses Natural Gas
- Baseboard Heating
- Hot Water Heating System
- 100 Amp Service
- Gas Water Heater
Listing and Financial Details
- Assessor Parcel Number M:M03 B:0062,638640
Community Details
Recreation
- Park
- Jogging Path
Additional Features
- No Home Owners Association
- Shops
Map
Home Values in the Area
Average Home Value in this Area
Tax History
| Year | Tax Paid | Tax Assessment Tax Assessment Total Assessment is a certain percentage of the fair market value that is determined by local assessors to be the total taxable value of land and additions on the property. | Land | Improvement |
|---|---|---|---|---|
| 2025 | $6,740 | $791,100 | $298,900 | $492,200 |
| 2024 | $6,740 | $791,100 | $298,900 | $492,200 |
| 2023 | $6,513 | $753,000 | $279,300 | $473,700 |
| 2022 | $6,038 | $670,100 | $254,000 | $416,100 |
| 2021 | $6,000 | $637,600 | $241,900 | $395,700 |
| 2020 | $5,921 | $645,000 | $241,900 | $403,100 |
| 2019 | $5,714 | $595,200 | $219,900 | $375,300 |
| 2018 | $5,320 | $519,500 | $199,900 | $319,600 |
| 2017 | $5,132 | $486,000 | $186,800 | $299,200 |
| 2016 | $4,933 | $440,800 | $169,800 | $271,000 |
| 2015 | $4,673 | $399,400 | $161,800 | $237,600 |
Property History
| Date | Event | Price | Change | Sq Ft Price |
|---|---|---|---|---|
| 09/05/2025 09/05/25 | Pending | -- | -- | -- |
| 06/12/2025 06/12/25 | For Sale | $999,000 | -- | $395 / Sq Ft |
Purchase History
| Date | Type | Sale Price | Title Company |
|---|---|---|---|
| Deed | -- | -- |
Mortgage History
| Date | Status | Loan Amount | Loan Type |
|---|---|---|---|
| Open | $200,000 | Credit Line Revolving | |
| Closed | $280,000 | Unknown | |
| Closed | $200,000 | No Value Available | |
| Closed | $200,000 | No Value Available | |
| Closed | $50,000 | No Value Available |
Source: MLS Property Information Network (MLS PIN)
MLS Number: 73389825
APN: MEDF-000003-000000-M000062
- 90 Boston Ave Unit 3
- 42 Bower St Unit 1
- 211 Arlington St
- 159 Sharon St Unit 159
- 29 Harvard Ave Unit 29
- 421 High St Unit 205
- 421 High St Unit 308
- 421 High St Unit 203
- 421 High St Unit 101
- 421 High St Unit 202
- 421 High St Unit 204
- 58 Prescott St
- 2218 Mystic Valley Pkwy
- 548 High St
- 395 Alewife Brook Pkwy Unit PH E
- 4 Grove St
- 44 Sherman St
- 31 Sharon St
- 130 Auburn St
- 108 Decatur St Unit 5







