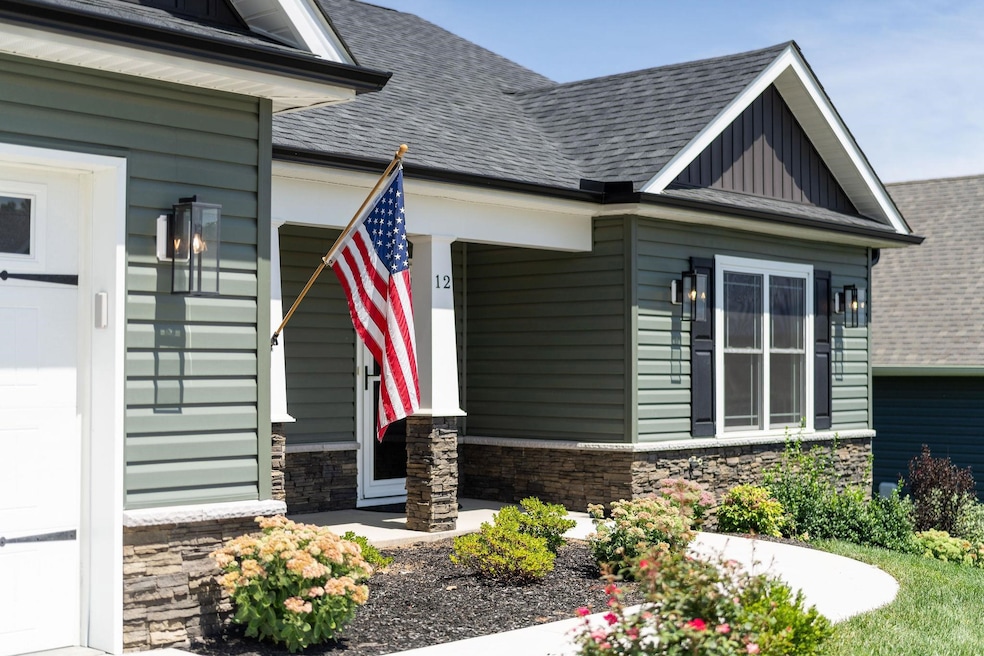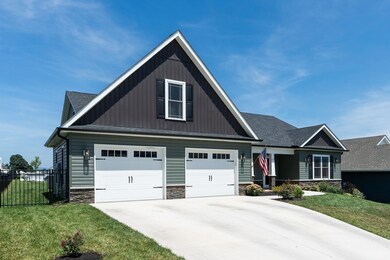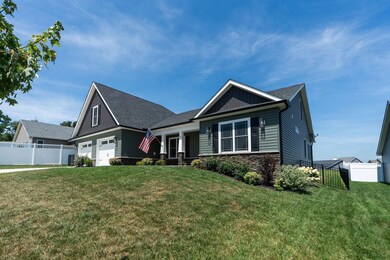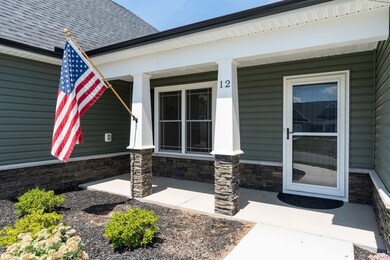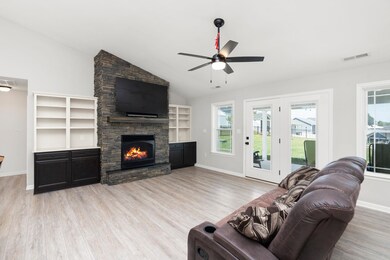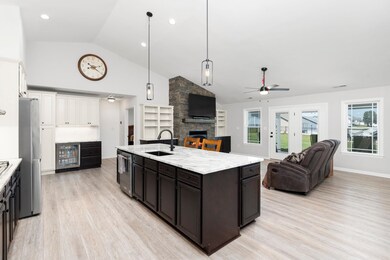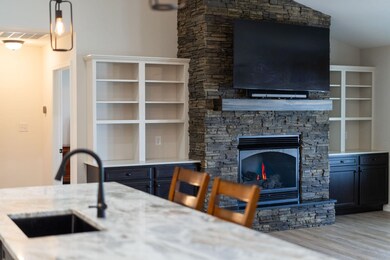12 Thomas Dean Ct Waynesboro, VA 22980
Estimated payment $3,238/month
Highlights
- Vaulted Ceiling
- Home Office
- Cul-De-Sac
- Main Floor Primary Bedroom
- Covered Patio or Porch
- Double Pane Windows
About This Home
Welcome to 12 Thomas Dean Court where the sellers are MOTIVATED and have reduced the price of this gorgeous home over $30,000. Your dream home awaits! This stunning property is perfect for all walks of life! Here’s what makes it special: 1. Located near great schools. 2. Nestled in a safe neighborhood. 3. Quiet cul-de-sac for ultimate privacy. 4. 3 of the 4 bedrooms conveniently on the main level. 5. Flat, private fenced-in backyard—perfect for your furry friends. 6. Enjoy a back patio just waiting on your hot tub and outdoor kitchen, perfect for entertaining. 7. Just minutes away from all amenities and the interstate for easy commuting!
Home Details
Home Type
- Single Family
Est. Annual Taxes
- $2,562
Year Built
- Built in 2024
Lot Details
- 0.28 Acre Lot
- Cul-De-Sac
- Zoning described as SF Single Family Residential
HOA Fees
- $21 per month
Parking
- 2 Car Garage
- Basement Garage
- Front Facing Garage
- Garage Door Opener
Home Design
- Block Foundation
- Stone Siding
- Vinyl Siding
- Stick Built Home
Interior Spaces
- 2,439 Sq Ft Home
- Vaulted Ceiling
- Recessed Lighting
- Gas Log Fireplace
- Double Pane Windows
- Entrance Foyer
- Home Office
- Washer and Dryer Hookup
Kitchen
- Breakfast Bar
- Microwave
- Dishwasher
- Kitchen Island
Bedrooms and Bathrooms
- 4 Bedrooms | 3 Main Level Bedrooms
- Primary Bedroom on Main
- Walk-In Closet
- 3 Full Bathrooms
- Double Vanity
Outdoor Features
- Covered Patio or Porch
Schools
- Wilson Elementary And Middle School
- Wilson Memorial High School
Utilities
- Heating System Uses Propane
- Heat Pump System
Community Details
- Bridgeport Subdivision
Listing and Financial Details
- Assessor Parcel Number 067/ C3 4/ / 94 /
Map
Home Values in the Area
Average Home Value in this Area
Property History
| Date | Event | Price | List to Sale | Price per Sq Ft | Prior Sale |
|---|---|---|---|---|---|
| 10/15/2025 10/15/25 | Pending | -- | -- | -- | |
| 10/07/2025 10/07/25 | Price Changed | $569,900 | -1.1% | $234 / Sq Ft | |
| 09/30/2025 09/30/25 | Price Changed | $576,500 | -1.0% | $236 / Sq Ft | |
| 09/20/2025 09/20/25 | Price Changed | $582,500 | -0.9% | $239 / Sq Ft | |
| 09/04/2025 09/04/25 | Price Changed | $587,900 | -1.0% | $241 / Sq Ft | |
| 08/20/2025 08/20/25 | Price Changed | $593,900 | -1.0% | $244 / Sq Ft | |
| 07/30/2025 07/30/25 | For Sale | $599,900 | +5.7% | $246 / Sq Ft | |
| 03/20/2024 03/20/24 | Sold | $567,632 | +1.0% | $233 / Sq Ft | View Prior Sale |
| 03/15/2024 03/15/24 | For Sale | $562,119 | 0.0% | $230 / Sq Ft | |
| 09/26/2023 09/26/23 | Pending | -- | -- | -- | |
| 09/22/2023 09/22/23 | For Sale | $562,119 | -- | $230 / Sq Ft |
Source: Charlottesville Area Association of REALTORS®
MLS Number: 667371
- 71 Old White Bridge Rd
- 4 Ashleigh Dr
- 2916 Plantation Ln
- 203 Pelham Dr
- 116 Pelham Dr
- 1767 Goose Creek Rd
- 2814 Jefferson Ln
- 316 Lee Dr
- 505 Pelham Dr
- 155 Langley Dr
- 159 Langley Dr
- 515 Le Grande Ave
- 1950 Jefferson Hwy
- 23 Ct
- 201 Pelham Knolls Dr
- 194 Kiddsville Rd
- 2404 Village Dr
- 2455 Mount Vernon St
- 112 Kings Ct
- 71 First St
