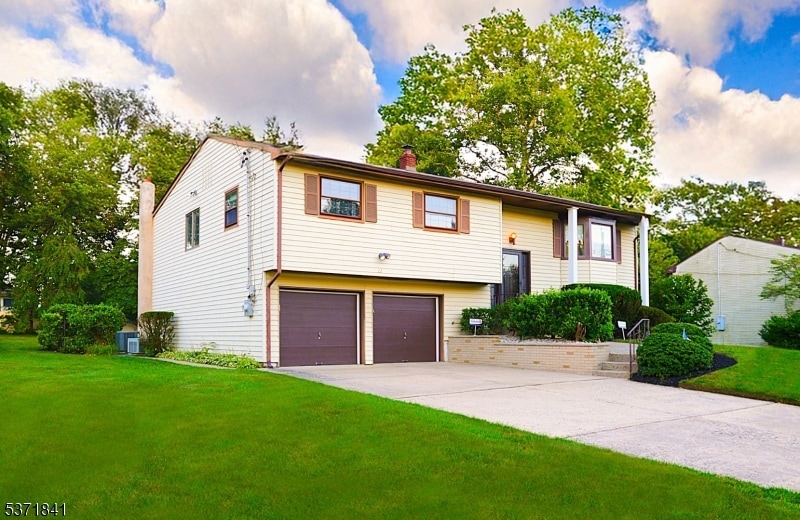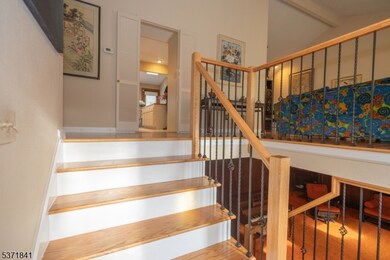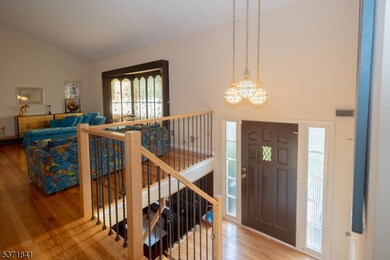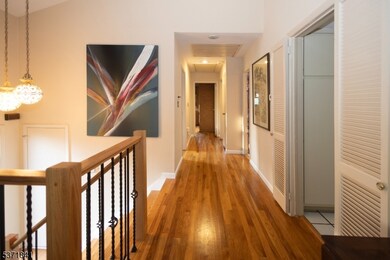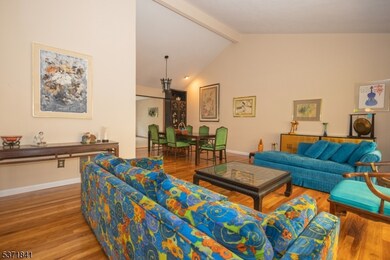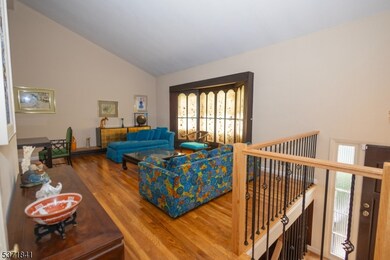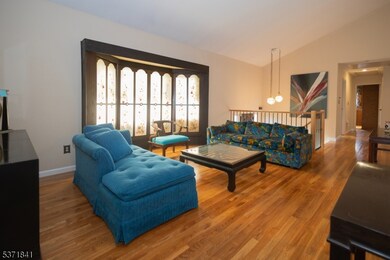12 Tompkins Rd East Brunswick, NJ 08816
Estimated payment $5,342/month
Total Views
23,349
5
Beds
3
Baths
--
Sq Ft
--
Price per Sq Ft
Highlights
- Sitting Area In Primary Bedroom
- Deck
- Attic
- Lawrence Brook Elementary School Rated A-
- Wood Flooring
- Den
About This Home
This home is located at 12 Tompkins Rd, East Brunswick, NJ 08816 and is currently priced at $799,999. This property was built in 1962. 12 Tompkins Rd is a home located in Middlesex County with nearby schools including Lawrence Brook Elementary School, Churchill Junior High School, and Hammarskjold Upper Elementary School.
Listing Agent
COLDWELL BANKER REALTY Brokerage Phone: 732-692-7092 Listed on: 07/14/2025

Home Details
Home Type
- Single Family
Est. Annual Taxes
- $13,757
Year Built
- Built in 1962
Lot Details
- 0.39 Acre Lot
- Level Lot
Parking
- 2 Car Attached Garage
- Private Driveway
Home Design
- Vinyl Siding
- Tile
Interior Spaces
- Sound System
- Skylights
- Window Treatments
- Family Room
- Formal Dining Room
- Den
- Attic Fan
- Fire and Smoke Detector
Kitchen
- Eat-In Kitchen
- Gas Oven or Range
- Recirculated Exhaust Fan
- Dishwasher
- Kitchen Island
Flooring
- Wood
- Wall to Wall Carpet
- Vinyl
Bedrooms and Bathrooms
- 5 Bedrooms
- Sitting Area In Primary Bedroom
- En-Suite Primary Bedroom
- Walk-In Closet
- Dressing Area
- In-Law or Guest Suite
- 3 Full Bathrooms
Laundry
- Dryer
- Washer
Outdoor Features
- Deck
Schools
- E.Brunswik High School
Utilities
- Two Cooling Systems Mounted To A Wall/Window
- Multiple Heating Units
- Forced Air Heating System
- Underground Utilities
- Standard Electricity
- Gas Water Heater
Listing and Financial Details
- Assessor Parcel Number 2104-00600-0000-00007-0000-
Map
Create a Home Valuation Report for This Property
The Home Valuation Report is an in-depth analysis detailing your home's value as well as a comparison with similar homes in the area
Home Values in the Area
Average Home Value in this Area
Tax History
| Year | Tax Paid | Tax Assessment Tax Assessment Total Assessment is a certain percentage of the fair market value that is determined by local assessors to be the total taxable value of land and additions on the property. | Land | Improvement |
|---|---|---|---|---|
| 2025 | $13,758 | $114,600 | $30,600 | $84,000 |
| 2024 | $13,382 | $114,600 | $30,600 | $84,000 |
| 2023 | $13,382 | $114,600 | $30,600 | $84,000 |
| 2022 | $13,334 | $114,600 | $30,600 | $84,000 |
| 2021 | $12,101 | $114,600 | $30,600 | $84,000 |
| 2020 | $12,935 | $114,600 | $30,600 | $84,000 |
| 2019 | $12,801 | $114,600 | $30,600 | $84,000 |
| 2018 | $12,570 | $114,600 | $30,600 | $84,000 |
| 2017 | $12,366 | $114,600 | $30,600 | $84,000 |
| 2016 | $12,110 | $114,600 | $30,600 | $84,000 |
| 2015 | $11,806 | $114,600 | $30,600 | $84,000 |
| 2014 | $11,554 | $114,600 | $30,600 | $84,000 |
Source: Public Records
Property History
| Date | Event | Price | List to Sale | Price per Sq Ft | Prior Sale |
|---|---|---|---|---|---|
| 12/04/2025 12/04/25 | Sold | $760,000 | -5.0% | $238 / Sq Ft | View Prior Sale |
| 07/12/2025 07/12/25 | For Sale | $799,999 | -- | $250 / Sq Ft |
Source: Garden State MLS
Purchase History
| Date | Type | Sale Price | Title Company |
|---|---|---|---|
| Deed | -- | -- |
Source: Public Records
Source: Garden State MLS
MLS Number: 3975424
APN: 04-00600-0000-00007
Nearby Homes
- 17 Wellington Rd
- 21 Norton Rd
- 55 Sullivan Way
- 19 Lake Ave Unit 6A
- 17 Lake Ave Unit 2B
- 7 Hamlin Rd
- 68 Gage Rd
- 2 Hamlin Rd
- 151 Longfield Ct
- 96 Longfield Ct
- 83 Crosspointe Dr Unit 83
- 273 Crosspointe Dr Unit 273
- 2302 Cedar Village Blvd Unit 302
- 2302 Cedar Village Blvd
- 308 Washington Ave
- 353 Crosspointe Dr
- 393 Carhart Ct Unit 393
- 393 Carhart Ct
- 13 Whitehall Rd
- 8 Starodub Dr
