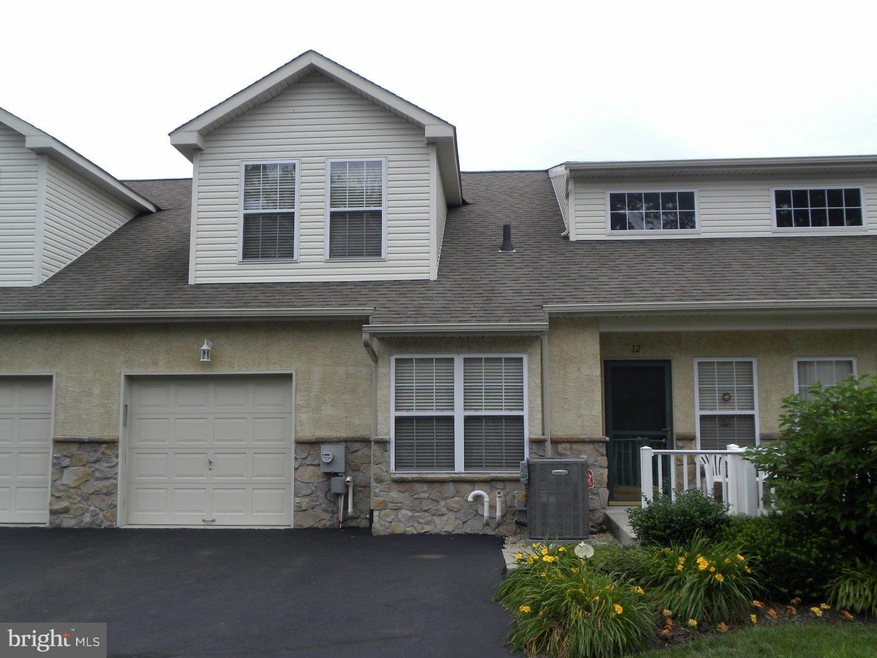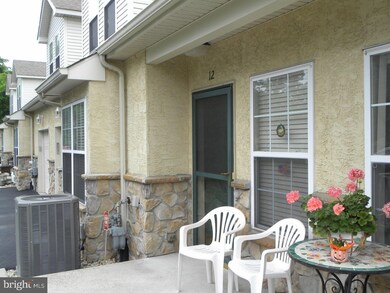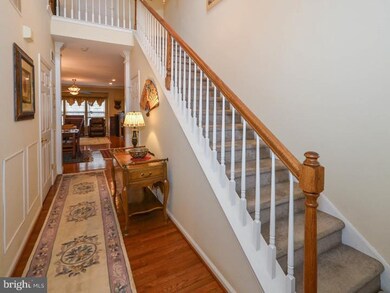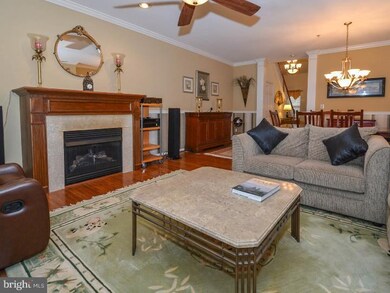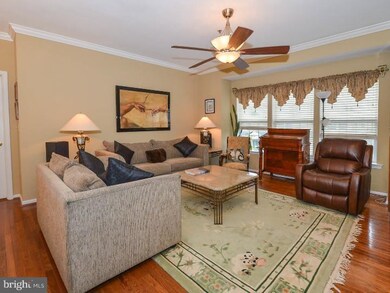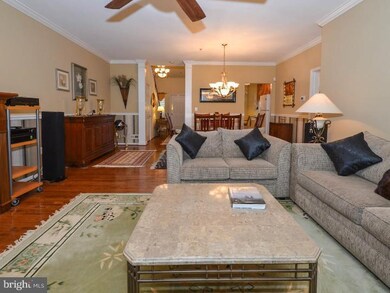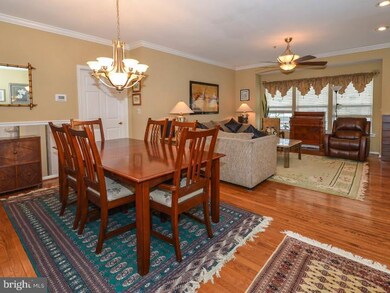
12 Trent Ln Norristown, PA 19401
Highlights
- Senior Community
- Clubhouse
- 1 Car Direct Access Garage
- Colonial Architecture
- Wood Flooring
- Eat-In Kitchen
About This Home
As of December 2021MOTIVATED SELLER. OWNER SAYS BRING IN OFFERS!! True Pride in Ownership is apparent from the onset! This Pristine home is nestled in the charming 55+ community of Stuarts Keep. Dramatic 2-story foyer entrance leads to a lovely Living Room complete with hardwood floors, recessed lighting, gas fireplace, crown molding and a large window allowing sunlight to fill the space! The Kitchen boasts 42" cabinets, granite countertops, ceramic tile backsplash and ceiling fan. The Dining Room, complete with chair rail and crown molding, offers space for more formal entertaining with friends and family. The first floor Master Suite offers recessed lighting, ceiling fan, walk-in closet and master bath with double sink and large stall shower! Second Floor boasts private Office with ceiling fan, Hall Bath, Hall Linen Closet and 2 nicely sized Bedrooms, each with recessed lighting, ceiling fans and walk in closet! Large unfinished basement will meet all of your storage needs. Some additional amenities include convenient first floor Powder Room, upgraded lighting fixtures and ceiling fans throughout, newer hardwood floors, newer upgraded carpeting, newer washer, new A/C unit, 2 new bathrooms, 2 year old refrigerator, PLUS a One (1) Year HMS Home Warranty for that added peace of mind! Community clubhouse offers a fitness room, meeting room, activities, billiards, kitchen area, and can also be rented out for parties. Conveniently located near all major arteries, shopping, dining and entertainment, this property is truly "Home Sweet Home"!
Last Agent to Sell the Property
Weichert, Realtors - Cornerstone License #RS273853 Listed on: 06/23/2015

Townhouse Details
Home Type
- Townhome
Est. Annual Taxes
- $4,941
Year Built
- Built in 2002
Lot Details
- 2,019 Sq Ft Lot
- Sprinkler System
- Property is in good condition
HOA Fees
- $170 Monthly HOA Fees
Parking
- 1 Car Direct Access Garage
- 2 Open Parking Spaces
- Garage Door Opener
- Driveway
- Parking Lot
Home Design
- Colonial Architecture
- Pitched Roof
- Shingle Roof
- Stone Siding
- Vinyl Siding
- Concrete Perimeter Foundation
- Stucco
Interior Spaces
- 2,019 Sq Ft Home
- Property has 2 Levels
- Ceiling height of 9 feet or more
- Ceiling Fan
- Marble Fireplace
- Gas Fireplace
- Living Room
- Dining Room
- Laundry on main level
Kitchen
- Eat-In Kitchen
- Self-Cleaning Oven
- Built-In Microwave
- Dishwasher
- Disposal
Flooring
- Wood
- Wall to Wall Carpet
- Vinyl
Bedrooms and Bathrooms
- 3 Bedrooms
- En-Suite Primary Bedroom
- En-Suite Bathroom
- Walk-in Shower
Unfinished Basement
- Partial Basement
- Drainage System
Outdoor Features
- Patio
Utilities
- Forced Air Heating and Cooling System
- Heating System Uses Gas
- Underground Utilities
- 200+ Amp Service
- Natural Gas Water Heater
- Cable TV Available
Listing and Financial Details
- Tax Lot 131
- Assessor Parcel Number 33-00-09724-233
Community Details
Overview
- Senior Community
- Association fees include common area maintenance, exterior building maintenance, lawn maintenance, snow removal, trash, insurance
- $500 Other One-Time Fees
- Stuarts Keep Subdivision
Amenities
- Clubhouse
Ownership History
Purchase Details
Home Financials for this Owner
Home Financials are based on the most recent Mortgage that was taken out on this home.Purchase Details
Home Financials for this Owner
Home Financials are based on the most recent Mortgage that was taken out on this home.Similar Homes in Norristown, PA
Home Values in the Area
Average Home Value in this Area
Purchase History
| Date | Type | Sale Price | Title Company |
|---|---|---|---|
| Deed | $279,900 | Trident Land Transfer | |
| Deed | $225,900 | None Available |
Mortgage History
| Date | Status | Loan Amount | Loan Type |
|---|---|---|---|
| Previous Owner | $180,720 | New Conventional | |
| Previous Owner | $176,000 | Credit Line Revolving |
Property History
| Date | Event | Price | Change | Sq Ft Price |
|---|---|---|---|---|
| 12/17/2021 12/17/21 | Sold | $279,900 | 0.0% | $139 / Sq Ft |
| 11/05/2021 11/05/21 | Pending | -- | -- | -- |
| 09/14/2021 09/14/21 | For Sale | $279,900 | +23.9% | $139 / Sq Ft |
| 01/08/2016 01/08/16 | Sold | $225,900 | -2.6% | $112 / Sq Ft |
| 11/07/2015 11/07/15 | Pending | -- | -- | -- |
| 09/16/2015 09/16/15 | Price Changed | $231,900 | -1.9% | $115 / Sq Ft |
| 06/23/2015 06/23/15 | For Sale | $236,500 | -- | $117 / Sq Ft |
Tax History Compared to Growth
Tax History
| Year | Tax Paid | Tax Assessment Tax Assessment Total Assessment is a certain percentage of the fair market value that is determined by local assessors to be the total taxable value of land and additions on the property. | Land | Improvement |
|---|---|---|---|---|
| 2025 | $5,959 | $126,500 | -- | -- |
| 2024 | $5,959 | $126,500 | -- | -- |
| 2023 | $5,889 | $126,500 | $0 | $0 |
| 2022 | $5,850 | $126,500 | $0 | $0 |
| 2021 | $5,813 | $126,500 | $0 | $0 |
| 2020 | $5,633 | $126,500 | $0 | $0 |
| 2019 | $5,502 | $126,500 | $0 | $0 |
| 2018 | $5,502 | $126,500 | $0 | $0 |
| 2017 | $5,182 | $126,500 | $0 | $0 |
| 2016 | $5,133 | $126,500 | $0 | $0 |
| 2015 | $4,980 | $126,500 | $0 | $0 |
| 2014 | $4,864 | $149,780 | $41,310 | $108,470 |
Agents Affiliated with this Home
-
Rick Gambone
R
Seller's Agent in 2021
Rick Gambone
HomeSmart Nexus Realty Group - Blue Bell
(610) 587-2516
5 in this area
6 Total Sales
-
Michelle Sokel

Buyer's Agent in 2021
Michelle Sokel
BHHS Fox & Roach
(215) 356-8281
1 in this area
6 Total Sales
-
Brian Tuner

Seller's Agent in 2016
Brian Tuner
Weichert, Realtors - Cornerstone
(215) 806-4688
15 in this area
142 Total Sales
Map
Source: Bright MLS
MLS Number: 1002642914
APN: 33-00-09724-233
- 3018 Swede Rd
- 12 Stuart Dr
- 2944 Penn Square Rd
- 3004 Dekalb Pike
- 129 W Township Line Rd
- 1566 Vernon Rd
- 1783 Talbot Rd
- 1510 Daws Rd
- 3027 Kimberly Dr
- 2523 Springview Rd
- 2609 Swede Rd
- 2600 Swede Rd
- 2405 Romano Ct
- 2413 Sentry Ct
- 4 Valley View Cir
- 2461 Merri Claude Dr
- 7 Merri Claude Dr
- 121 Teakwood Ct
- 108 Lawnton Rd
- 29 Penn Crossing Dr
