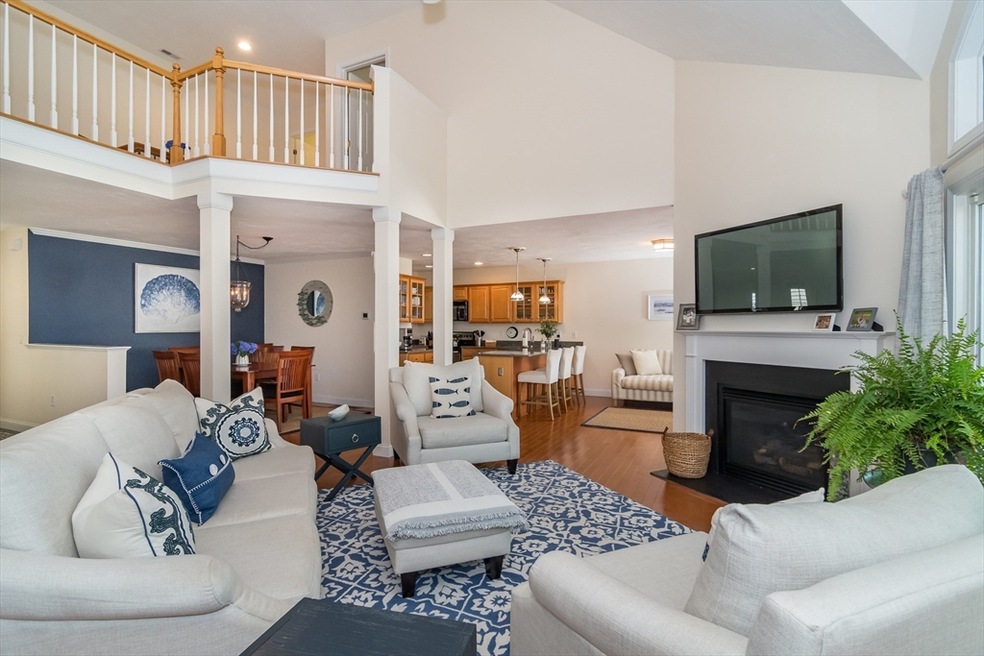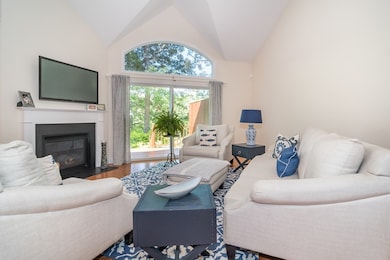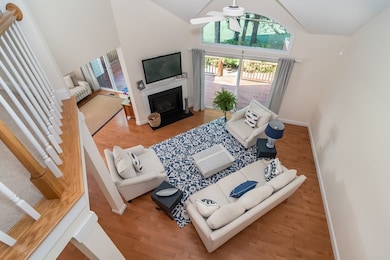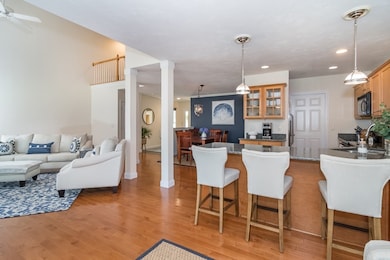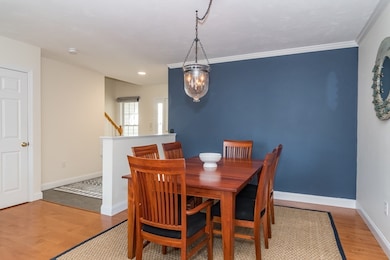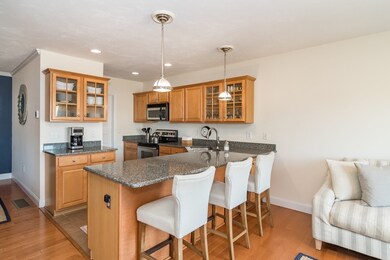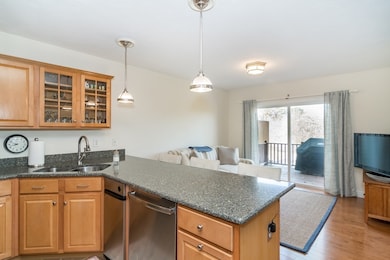12 Turnberry Rd Unit 12 Bourne, MA 02532
Estimated payment $4,340/month
Highlights
- 4.39 Acre Lot
- Landscaped Professionally
- Cathedral Ceiling
- Custom Closet System
- Deck
- Wood Flooring
About This Home
Stunning Fairway and Cranberry Bog Views surround the main living areas of this well-maintained Brookside Bayberry. An Open Concept Floor Plan features access to a full deck with electric awning, western exposure, and stairs to a grassy area. The first-level's primary suite is complete with tiled shower, quartz counter, and walk-in closet with custom built-ins. Maple Wood flooring, wood cabinets, and laundry/pantry area enhance the main living area. Private and spacious, the second level features a bedroom, loft, full bath, a walk-in cedar closet. Recent improvements include newer AC condenser, washer, and bath upgrades. Enjoy the Panoramic Views, Pristine Condition, Prime Location, and Maintenance-Free Living at Brookside! ~At the time of closing, Buyer to pay 2 months, nonrefundable HOA fees to the working capital reserve account.
Townhouse Details
Home Type
- Townhome
Est. Annual Taxes
- $4,353
Year Built
- Built in 2005
Lot Details
- Two or More Common Walls
- Landscaped Professionally
- Sprinkler System
HOA Fees
- $1,079 Monthly HOA Fees
Parking
- 1 Car Attached Garage
- Guest Parking
- Open Parking
Home Design
- Entry on the 1st floor
- Frame Construction
- Shingle Roof
Interior Spaces
- 1,790 Sq Ft Home
- 2-Story Property
- Cathedral Ceiling
- Ceiling Fan
- Sliding Doors
- Living Room with Fireplace
- Loft
- Basement
Kitchen
- Breakfast Bar
- Range
- Microwave
- Dishwasher
- Stainless Steel Appliances
- Solid Surface Countertops
- Trash Compactor
Flooring
- Wood
- Wall to Wall Carpet
- Tile
Bedrooms and Bathrooms
- 2 Bedrooms
- Primary Bedroom on Main
- Custom Closet System
- Walk-In Closet
Laundry
- Laundry on main level
- Dryer
- Washer
Outdoor Features
- Deck
- Rain Gutters
- Porch
Utilities
- Forced Air Heating and Cooling System
- 1 Cooling Zone
- 1 Heating Zone
- Private Sewer
Listing and Financial Details
- Assessor Parcel Number M:27.0 P:54 E:122,4284227
Community Details
Overview
- Association fees include sewer, insurance, maintenance structure, road maintenance, ground maintenance, snow removal, trash, reserve funds
- 233 Units
- The Villages At Brookside Community
Recreation
- Community Pool
Pet Policy
- Pets Allowed
Additional Features
- Common Area
- Resident Manager or Management On Site
Map
Home Values in the Area
Average Home Value in this Area
Tax History
| Year | Tax Paid | Tax Assessment Tax Assessment Total Assessment is a certain percentage of the fair market value that is determined by local assessors to be the total taxable value of land and additions on the property. | Land | Improvement |
|---|---|---|---|---|
| 2025 | $4,353 | $557,300 | $0 | $557,300 |
| 2024 | $4,139 | $516,100 | $0 | $516,100 |
| 2023 | $4,066 | $461,500 | $0 | $461,500 |
| 2022 | $3,981 | $394,500 | $0 | $394,500 |
| 2021 | $4,016 | $372,900 | $0 | $372,900 |
| 2020 | $4,003 | $372,700 | $0 | $372,700 |
| 2019 | $3,668 | $349,000 | $0 | $349,000 |
| 2018 | $3,611 | $342,600 | $0 | $342,600 |
| 2017 | $3,688 | $358,100 | $0 | $358,100 |
| 2016 | $3,479 | $342,400 | $0 | $342,400 |
| 2015 | $3,192 | $317,000 | $0 | $317,000 |
Property History
| Date | Event | Price | List to Sale | Price per Sq Ft |
|---|---|---|---|---|
| 10/08/2025 10/08/25 | For Sale | $549,900 | -- | $307 / Sq Ft |
Purchase History
| Date | Type | Sale Price | Title Company |
|---|---|---|---|
| Not Resolvable | $435,000 | -- | |
| Deed | -- | -- | |
| Deed | $425,000 | -- |
Mortgage History
| Date | Status | Loan Amount | Loan Type |
|---|---|---|---|
| Open | $260,000 | New Conventional |
Source: MLS Property Information Network (MLS PIN)
MLS Number: 73441282
APN: BOUR-000270-000054-000122
- 34 Turnberry Rd
- 26 Carnoustie Rd
- 4 Hollyhock Knoll Ct Unit 4
- 4 Hollyhock Knoll Ct Unit 4
- 1 Hollyhock Knoll Ct Unit 1
- 5 Sea Knoll Ct
- 16 Amberwood Ct
- 13 Laurel Hill Ct
- 12 Beachwood Rd
- 203 County Rd
- 18 Quaker Ln
- 405 Village Dr
- 405 Village Dr Unit 405
- 14 Great Rock Rd
- 85 Waterhouse Rd
- 85 Waterhouse Rd
- 159 Clay Pond Rd
- 159 Clay Pond Rd
- 2 Westerly Dr
- 2 Sanford St
- 2 Sanford St Unit 1
- 1 Sandwich Rd Unit 4
- 340 Scenic Hwy Unit 203
- 27 Ships View Terrace
- 16 Jefferson Shores Rd
- 32 Woodside Ave
- 1 Pokesit Rd
- 27 Avery Rd
- 66 D Bog View Dr Unit 66-D
- 27 Bellavista Dr
- 6 Woodland Cove Way
- 37 East Blvd
- 3 Barrett Way Unit 1
- 73 Longwood Ave Unit 1
- 10 Clement St
- 29 Williston Rd
- 95 Main St Unit A
- 17 Bourne Point Rd
- 88 Perry Rd
