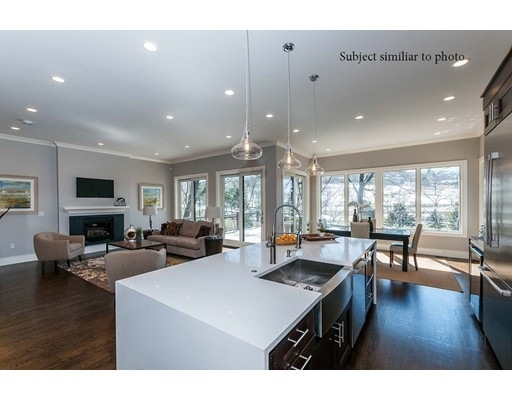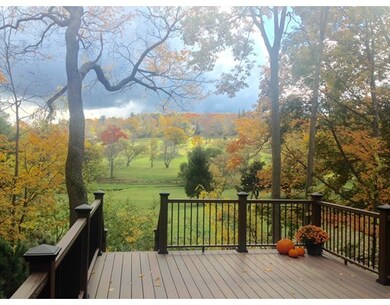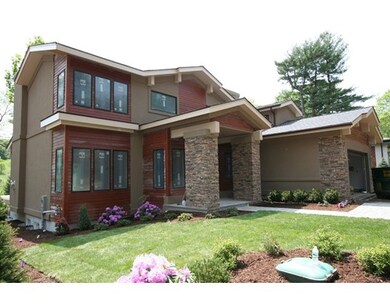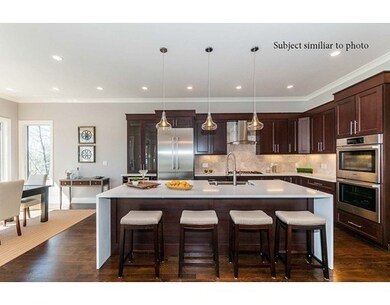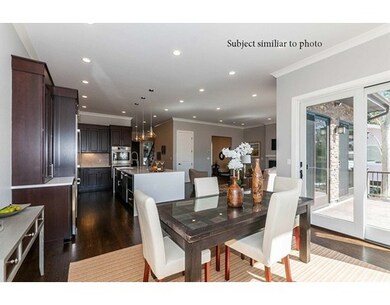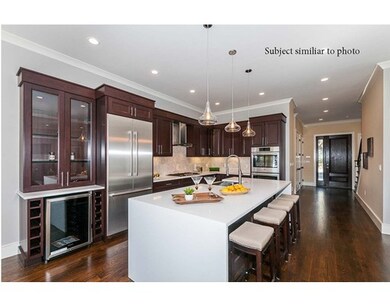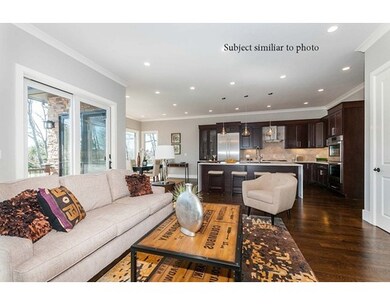
12 Valley Spring Rd Newton, MA 02458
Newton Corner NeighborhoodHighlights
- Golf Course Community
- Scenic Views
- Deck
- Ward Elementary School Rated A+
- Landscaped Professionally
- Contemporary Architecture
About This Home
As of May 2017Stunning new Contemporary home overlooking the Newton Commonwealth Golf Course on a quiet cul de sac. Easy access to Mass Pike and Boston. Very bright southern exposure with high ceilings, huge windows and decks overlooking fairways. Very modern 5600 sq ft home designed for today's living. Smart home features. Ist floor Master Bedroom with Views. Finished Lower level with expansive game room, workout area and more. Walk out to wonderful private patio. One of the area's premiere builders of luxury homes.
Last Agent to Sell the Property
Gibson Sotheby's International Realty Listed on: 03/02/2017

Last Buyer's Agent
Linda Krantz
Coldwell Banker Realty - Newton License #449539697
Home Details
Home Type
- Single Family
Year Built
- Built in 2017
Lot Details
- 9,583 Sq Ft Lot
- Cul-De-Sac
- Street terminates at a dead end
- Stone Wall
- Landscaped Professionally
- Sprinkler System
- Property is zoned SR2
Parking
- 2 Car Attached Garage
- Heated Garage
- Garage Door Opener
- Driveway
- Open Parking
- Off-Street Parking
Home Design
- Contemporary Architecture
- Frame Construction
- Shingle Roof
- Concrete Perimeter Foundation
Interior Spaces
- 5,475 Sq Ft Home
- Central Vacuum
- Wired For Sound
- 1 Fireplace
- Insulated Windows
- Window Screens
- Insulated Doors
- Mud Room
- Home Office
- Play Room
- Scenic Vista Views
- Home Security System
Kitchen
- Oven
- Built-In Range
- Microwave
- ENERGY STAR Qualified Refrigerator
- Plumbed For Ice Maker
- ENERGY STAR Qualified Dishwasher
- Wine Refrigerator
- ENERGY STAR Range
- ENERGY STAR Cooktop
- Disposal
Flooring
- Wood
- Marble
Bedrooms and Bathrooms
- 5 Bedrooms
- Primary Bedroom on Main
Laundry
- Laundry on main level
- Washer and Gas Dryer Hookup
Finished Basement
- Walk-Out Basement
- Basement Fills Entire Space Under The House
- Interior Basement Entry
- Sump Pump
Eco-Friendly Details
- Whole House Vacuum System
Outdoor Features
- Deck
- Patio
- Rain Gutters
Location
- Property is near public transit
- Property is near schools
Schools
- Ward Elementary School
- Bigelow Middle School
- Newton North High School
Utilities
- Whole House Fan
- Forced Air Heating and Cooling System
- 3 Cooling Zones
- 5 Heating Zones
- Heating System Uses Propane
- Hydro-Air Heating System
- Radiant Heating System
- Baseboard Heating
- 200+ Amp Service
- 110 Volts
- Natural Gas Connected
- Propane Water Heater
Community Details
- Golf Course Community
- Park
- Jogging Path
- Bike Trail
Listing and Financial Details
- Assessor Parcel Number S:72 B:039 L:0006,703007
Ownership History
Purchase Details
Home Financials for this Owner
Home Financials are based on the most recent Mortgage that was taken out on this home.Purchase Details
Home Financials for this Owner
Home Financials are based on the most recent Mortgage that was taken out on this home.Purchase Details
Purchase Details
Similar Homes in the area
Home Values in the Area
Average Home Value in this Area
Purchase History
| Date | Type | Sale Price | Title Company |
|---|---|---|---|
| Not Resolvable | $2,200,000 | -- | |
| Not Resolvable | $840,000 | -- | |
| Quit Claim Deed | -- | -- | |
| Deed | -- | -- |
Mortgage History
| Date | Status | Loan Amount | Loan Type |
|---|---|---|---|
| Open | $1,525,500 | Stand Alone Refi Refinance Of Original Loan | |
| Closed | $1,750,000 | Unknown | |
| Previous Owner | $1,435,000 | Purchase Money Mortgage |
Property History
| Date | Event | Price | Change | Sq Ft Price |
|---|---|---|---|---|
| 07/19/2025 07/19/25 | Price Changed | $3,199,999 | -3.0% | $584 / Sq Ft |
| 06/19/2025 06/19/25 | Price Changed | $3,299,999 | -2.2% | $603 / Sq Ft |
| 04/24/2025 04/24/25 | For Sale | $3,375,000 | 0.0% | $616 / Sq Ft |
| 11/09/2020 11/09/20 | Rented | $8,750 | -5.4% | -- |
| 11/05/2020 11/05/20 | Under Contract | -- | -- | -- |
| 10/01/2020 10/01/20 | For Rent | $9,250 | +2.8% | -- |
| 11/22/2019 11/22/19 | Rented | $9,000 | -2.7% | -- |
| 11/22/2019 11/22/19 | Under Contract | -- | -- | -- |
| 10/22/2019 10/22/19 | For Rent | $9,250 | 0.0% | -- |
| 05/01/2017 05/01/17 | Sold | $2,200,000 | 0.0% | $402 / Sq Ft |
| 04/03/2017 04/03/17 | Pending | -- | -- | -- |
| 03/02/2017 03/02/17 | For Sale | $2,199,999 | -- | $402 / Sq Ft |
Tax History Compared to Growth
Tax History
| Year | Tax Paid | Tax Assessment Tax Assessment Total Assessment is a certain percentage of the fair market value that is determined by local assessors to be the total taxable value of land and additions on the property. | Land | Improvement |
|---|---|---|---|---|
| 2025 | $29,637 | $3,024,200 | $1,599,600 | $1,424,600 |
| 2024 | $28,656 | $2,936,100 | $1,553,000 | $1,383,100 |
| 2023 | $27,530 | $2,704,300 | $1,188,300 | $1,516,000 |
| 2022 | $26,342 | $2,504,000 | $1,100,300 | $1,403,700 |
| 2021 | $25,418 | $2,362,300 | $1,038,000 | $1,324,300 |
| 2020 | $24,662 | $2,362,300 | $1,038,000 | $1,324,300 |
| 2019 | $23,967 | $2,293,500 | $1,007,800 | $1,285,700 |
| 2018 | $23,250 | $2,148,800 | $920,900 | $1,227,900 |
| 2017 | $11,216 | $1,008,600 | $868,800 | $139,800 |
| 2016 | $7,751 | $681,100 | $0 | $0 |
| 2015 | $7,390 | $636,500 | $636,500 | $0 |
Agents Affiliated with this Home
-

Seller's Agent in 2025
Dani Robertson
All-Bright Realty
(857) 327-5994
21 Total Sales
-
L
Seller's Agent in 2020
Linda Krantz
Coldwell Banker Realty - Newton
-

Buyer's Agent in 2020
Molly Schoeck
Engel & Volkers Boston
(617) 512-9139
7 Total Sales
-

Seller's Agent in 2017
Tatiana Kagan
Gibson Sotheby's International Realty
(617) 584-4834
9 Total Sales
Map
Source: MLS Property Information Network (MLS PIN)
MLS Number: 72125684
APN: NEWT-000072-000039-000007
- 131 Huntington Rd
- 21 Glenley Terrace
- 150 Nonantum St
- 130-132 Nonantum St
- 211 Lake Shore Rd Unit 2
- 21 Waterston Rd
- 36 Lorna Rd
- 155 Waverley Ave
- 48 Nonantum St
- 121 Tremont St Unit B1
- 121 Tremont St Unit A2
- 99 Tremont St Unit 105
- 99 Tremont St Unit 205
- 99 Tremont St Unit 213
- 99 Tremont St Unit 415
- 35 Nonantum St Unit E
- 664 Washington St
- 29 Undine Rd
- 709 Washington St Unit 709
- 35 Commonwealth Ave Unit 404
