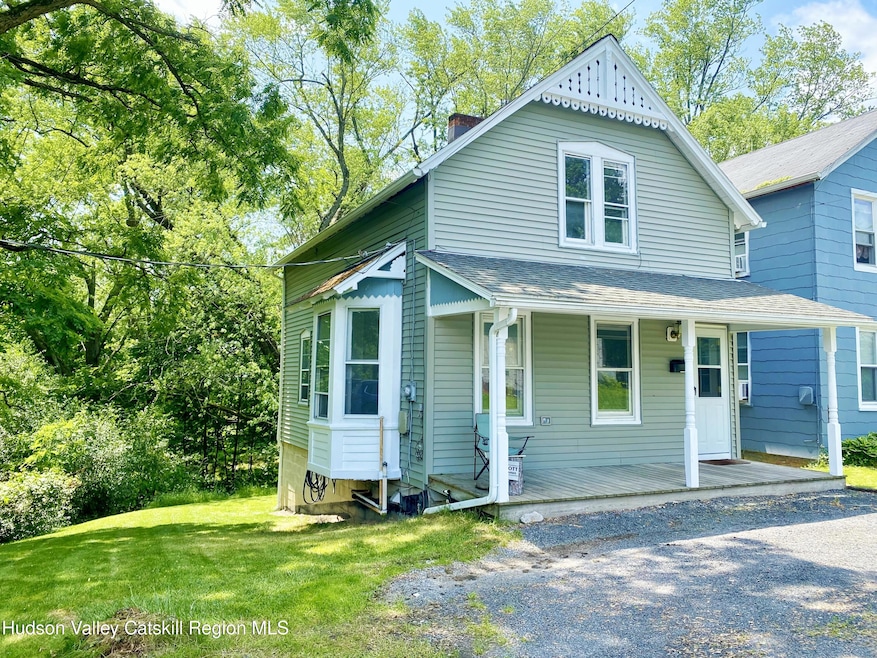
12 Van Dyck St Coxsackie, NY 12051
Estimated payment $1,158/month
Highlights
- View of Trees or Woods
- Wood Flooring
- Double Pane Windows
- Deck
- Front Porch
- Living Room
About This Home
Charming and quaint two story home features two bedroom, two bathrooms, living room and a dining room open to the kitchen. The dining room area features a new side door and a new sliding door to the outside deck perfect for enjoying your morning coffee or an afternoon read. Hardwood floors thru out, newer plank flooring and a laundry area in a clean walkout basement. Only a few minutes to McQuade Park, and to the Hudson River waterfront businesses like the Coxsackie Yacht Club, Coxsackie Riverside Park and boat launch, Patrick Henry's Waterfront Tavern, the Day Line Oyster Bar and the Wire Event Center. This house is NOT FOR RENT, watch out for Scams. Some photos are Virtually Staged.
Home Details
Home Type
- Single Family
Est. Annual Taxes
- $2,404
Year Built
- Built in 1900
Parking
- Off-Street Parking
Property Views
- Woods
- Neighborhood
Home Design
- Block Foundation
- Frame Construction
- Shingle Roof
- Asphalt Roof
- Vinyl Siding
Interior Spaces
- 795 Sq Ft Home
- 2-Story Property
- Double Pane Windows
- Living Room
Kitchen
- Electric Range
- Range Hood
Flooring
- Wood
- Carpet
- Laminate
Bedrooms and Bathrooms
- 2 Bedrooms
Laundry
- Dryer
- Washer
Unfinished Basement
- Walk-Out Basement
- Basement Fills Entire Space Under The House
- Interior and Exterior Basement Entry
- Block Basement Construction
- Laundry in Basement
Outdoor Features
- Deck
- Front Porch
Additional Features
- 7,405 Sq Ft Lot
- Baseboard Heating
Listing and Financial Details
- Legal Lot and Block 31 / 1
- Assessor Parcel Number 56.11-1-31
Map
Home Values in the Area
Average Home Value in this Area
Tax History
| Year | Tax Paid | Tax Assessment Tax Assessment Total Assessment is a certain percentage of the fair market value that is determined by local assessors to be the total taxable value of land and additions on the property. | Land | Improvement |
|---|---|---|---|---|
| 2024 | $2,405 | $43,500 | $10,000 | $33,500 |
| 2023 | $2,392 | $43,500 | $10,000 | $33,500 |
| 2022 | $2,191 | $43,500 | $10,000 | $33,500 |
| 2021 | $1,533 | $43,500 | $10,000 | $33,500 |
| 2020 | $1,630 | $43,500 | $10,000 | $33,500 |
| 2019 | $1,017 | $43,500 | $10,000 | $33,500 |
| 2018 | $1,017 | $43,500 | $10,000 | $33,500 |
| 2017 | $985 | $43,500 | $10,000 | $33,500 |
| 2016 | $968 | $43,500 | $10,000 | $33,500 |
| 2015 | -- | $43,500 | $10,000 | $33,500 |
| 2014 | -- | $43,500 | $10,000 | $33,500 |
Property History
| Date | Event | Price | Change | Sq Ft Price |
|---|---|---|---|---|
| 07/01/2025 07/01/25 | Pending | -- | -- | -- |
| 06/21/2025 06/21/25 | For Sale | $175,000 | -- | $220 / Sq Ft |
Purchase History
| Date | Type | Sale Price | Title Company |
|---|---|---|---|
| Deed | -- | None Available | |
| Deed | $115,000 | Raymond Severing | |
| Deed | $35,000 | -- |
Similar Homes in Coxsackie, NY
Source: Hudson Valley Catskills Region Multiple List Service
MLS Number: 20252412
APN: 192801-056-011-0001-031-000-0000
- 26 Noble St
- 112 Riverside Ave
- 70 Riverside Ave
- 19 Elm St
- 12 Elm St
- 181 Mansion St
- 111 Mansion St
- 18 Riverside Ave
- 16 Riverside Ave
- 4 Lawrence Ave
- 7 Hillcrest St
- 7 Freleigh Place
- 49-51 Mansion St
- 2 Sunset Blvd
- 84 Washington Ave
- 18 Molly White Dr
- 0 - L10 Sutton Place
- L10 Sutton Place
- 623 New York 9j
- 12 Luke St






