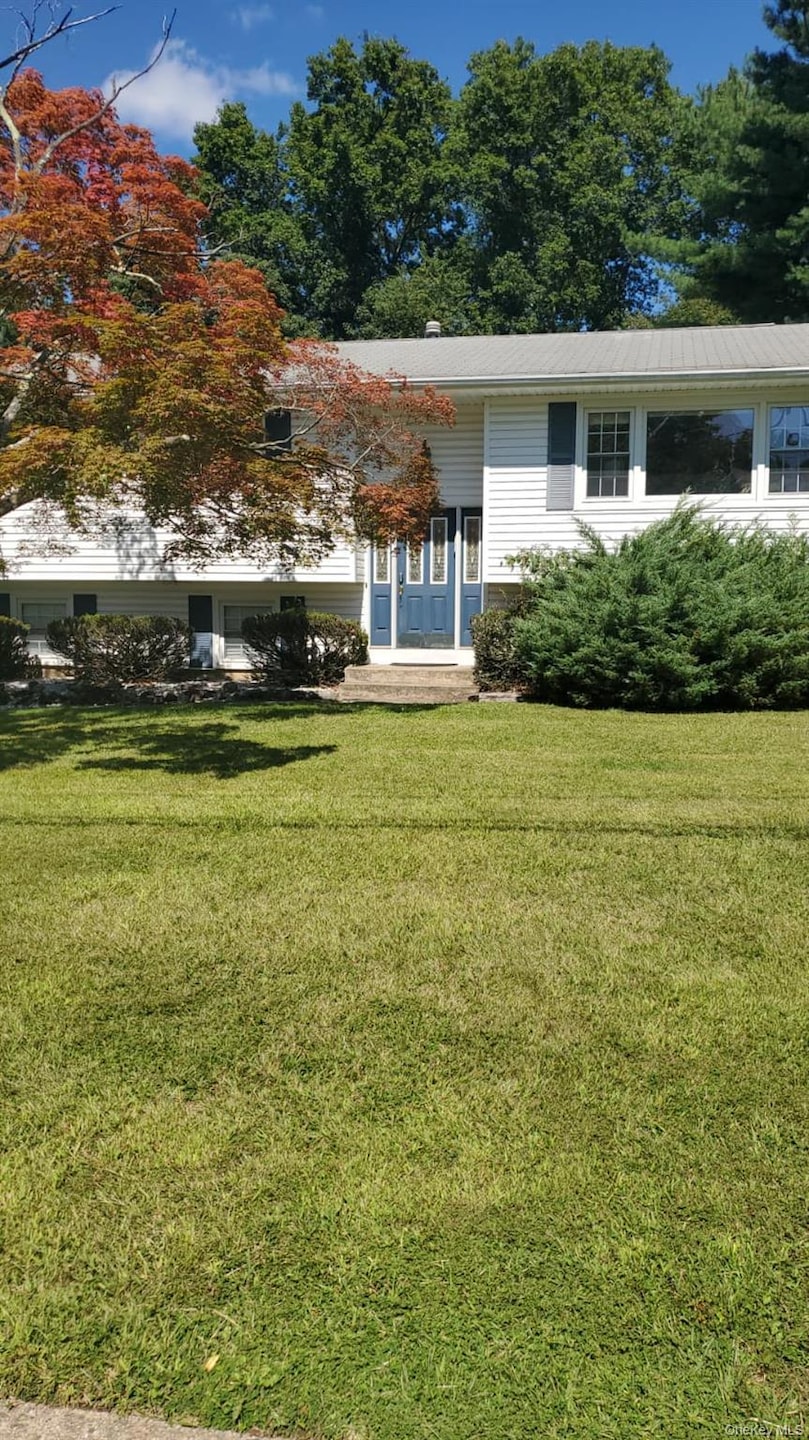12 Van Gogh Ln Airmont, NY 10901
4
Beds
2.5
Baths
1,880
Sq Ft
0.34
Acres
Highlights
- Deck
- Raised Ranch Architecture
- Main Floor Primary Bedroom
- Suffern Middle School Rated A-
- Wood Flooring
- 2 Car Attached Garage
About This Home
Nicely maintained 4 bedroom 2.5 bath bi-level with central air and beautiful yard. Additional Information: ParkingFeatures:2 Car garage.
Listing Agent
Q Home Sales Brokerage Phone: 845-357-4663 License #30KO0559084 Listed on: 09/09/2025
Home Details
Home Type
- Single Family
Est. Annual Taxes
- $15,059
Year Built
- Built in 1969
Parking
- 2 Car Attached Garage
Home Design
- Raised Ranch Architecture
- Frame Construction
- Vinyl Siding
Interior Spaces
- 1,880 Sq Ft Home
- 2-Story Property
- Wood Flooring
Bedrooms and Bathrooms
- 4 Bedrooms
- Primary Bedroom on Main
Schools
- Cherry Lane Elementary School
- Suffern Middle School
- Suffern Senior High School
Utilities
- Central Air
- Baseboard Heating
- Heating System Uses Natural Gas
Additional Features
- Deck
- 0.34 Acre Lot
Community Details
- Call for details about the types of pets allowed
Listing and Financial Details
- 12-Month Minimum Lease Term
- Assessor Parcel Number 392621-061-007-0002-006-000-0000
Map
Source: OneKey® MLS
MLS Number: 910763
APN: 392621-061-007-0002-006-000-0000
Nearby Homes
- 121 Smith Hill Rd
- 12 Provost Dr
- 15 Augur Rd
- 51 S Airmont Rd
- 11 Autumn Ct
- 0 Autumn Ct
- 76 Smith Hill Rd
- 59 Lorna Ln N
- 52 Campbell Ave
- 36 Montclair Ave
- 7 S Van Dyke Ave
- 21 Dale Rd
- 28 Montclair Ave
- 3 Bell Ct
- 15 Cragmere Rd
- 62 E Crescent Ave
- 2 Sagamore Ave
- 27A Claremont Ln
- 15 Revere Ct Unit 2501
- 12 Revere Ct Unit 2302
- 60 Smith Hill Rd
- 1396 York St
- 133 Doxbury Ln
- 1305 Paddington Rd
- 181 E Crescent Ave
- 24 N de Baun Ave Unit 101
- 1242 Garrison Ct
- 1254 Garrison Ct
- 1250 Garrison Ct
- 2246 Margaret Ct Unit 2246 Margaret Ct, Mahwah
- 60 N Debaun Ave
- 1188 Richmond Rd
- 1190 Chedworth Cir
- 111 Montebello Commons Dr
- 1104 Coventry Way Unit J2
- 1097 Coventry Way
- 40 Woodland Dr
- 1041 Cumberland Ct
- 297 Airmont Ave
- 101 Bellgrove Dr






