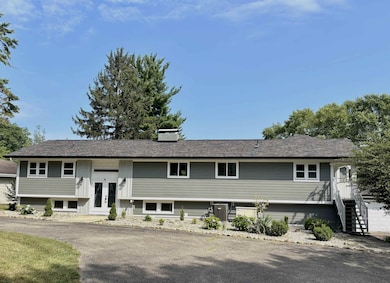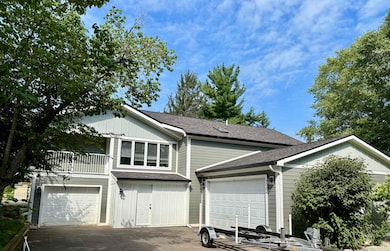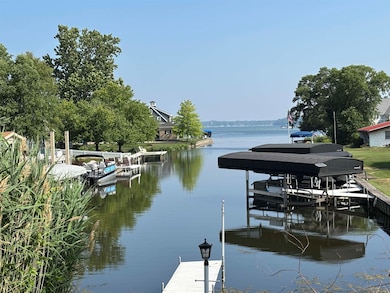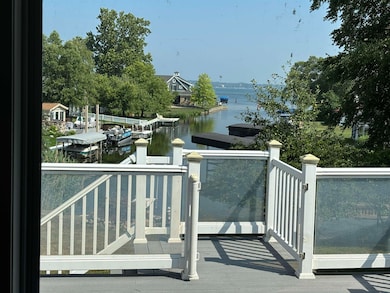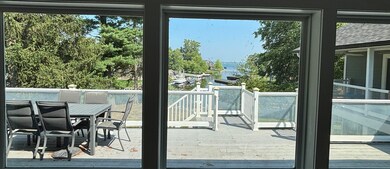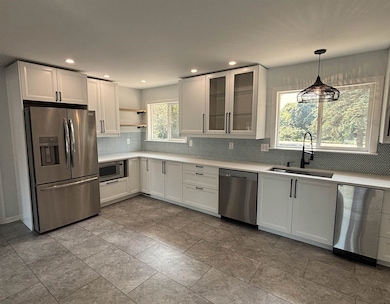12 Venetian Village Rd Culver, IN 46511
Estimated payment $6,989/month
Highlights
- 80 Feet of Waterfront
- Lake Property
- Living Room with Fireplace
- Pier or Dock
- Contemporary Architecture
- Wood Flooring
About This Home
Get on Lake Maxinkuckee right here! This larger home with many updates sits on a double lot in Venetian Village with quick access to the main body of the Lake. It also has an amazing view of the lake from multiple locations – including most of the rooms in the home, several decks or oversized patios. This home boasts 6 Bedrooms / 4.5 Baths, 3 Family Rooms, 3 Fireplaces, bamboo flooring, & a new beautiful oversized kitchen. One of the family rooms is on the lower level and has a wet bar, fireplace and hot tub just outside the door! Practical amenities are newer siding, newer roof, and windows. The 4-car garage is perfect for your autos, lake toys and much storage. Two large driveways can accommodate many family members and guests. This residence is more than just a home; it's a lifestyle, offering a peaceful retreat with modern updates in an idyllic location. Some info taken from Marshall Cty records. Buyer to perform due diligence and measure for own satisfaction.
Home Details
Home Type
- Single Family
Est. Annual Taxes
- $4,719
Year Built
- Built in 1958
Lot Details
- 0.46 Acre Lot
- 80 Feet of Waterfront
- Home fronts a canal
Parking
- 4 Car Attached Garage
Home Design
- Contemporary Architecture
- Walk-Out Ranch
- Bi-Level Home
- Shingle Roof
- Cement Board or Planked
Interior Spaces
- Wood Burning Fireplace
- Living Room with Fireplace
- 2 Fireplaces
- Wood Flooring
Bedrooms and Bathrooms
- 6 Bedrooms
Partially Finished Basement
- Walk-Out Basement
- 2 Bathrooms in Basement
- 3 Bedrooms in Basement
Outdoor Features
- Waterski or Wakeboard
- Seawall
- Lake Property
- Lake, Pond or Stream
Schools
- Culver Elementary School
- Culver Jr/Sr Middle School
- Culver Jr/Sr High School
Utilities
- Central Air
- Hot Water Heating System
- Private Company Owned Well
- Well
Community Details
- Pier or Dock
Listing and Financial Details
- Assessor Parcel Number 50-21-34-000-087.000-013
Map
Home Values in the Area
Average Home Value in this Area
Tax History
| Year | Tax Paid | Tax Assessment Tax Assessment Total Assessment is a certain percentage of the fair market value that is determined by local assessors to be the total taxable value of land and additions on the property. | Land | Improvement |
|---|---|---|---|---|
| 2024 | $3,910 | $659,500 | $403,500 | $256,000 |
| 2022 | $3,910 | $634,300 | $388,000 | $246,300 |
| 2021 | $4,210 | $538,600 | $380,400 | $158,200 |
| 2020 | $2,733 | $332,800 | $174,600 | $158,200 |
| 2019 | $4,493 | $339,600 | $178,100 | $161,500 |
| 2018 | $4,522 | $339,600 | $178,100 | $161,500 |
| 2017 | $3,924 | $349,500 | $178,100 | $171,400 |
| 2016 | $3,839 | $349,500 | $178,100 | $171,400 |
| 2014 | $3,243 | $343,100 | $178,100 | $165,000 |
Property History
| Date | Event | Price | List to Sale | Price per Sq Ft |
|---|---|---|---|---|
| 10/01/2025 10/01/25 | Price Changed | $1,249,000 | -10.5% | $283 / Sq Ft |
| 08/16/2025 08/16/25 | Price Changed | $1,395,000 | -5.4% | $316 / Sq Ft |
| 07/18/2025 07/18/25 | For Sale | $1,475,000 | -- | $334 / Sq Ft |
Purchase History
| Date | Type | Sale Price | Title Company |
|---|---|---|---|
| Warranty Deed | -- | None Available | |
| Warranty Deed | -- | None Available |
Mortgage History
| Date | Status | Loan Amount | Loan Type |
|---|---|---|---|
| Previous Owner | $486,000 | New Conventional |
Source: Indiana Regional MLS
MLS Number: 202528252
APN: 50-21-34-000-087.000-013
- 944 S Shore Dr
- 17052 Indiana 110
- 19119 Queen Rd
- 686 E Shore Dr
- 7869 Quail Creek Run
- 204 Tampa St Unit 3
- 202 Tampa St Unit 2
- 200 Tampa St Unit 1
- 214 Tampa St Unit 8
- 212 Tampa St Unit 7
- 610 Obispo St
- 210 Tampa St Unit 6
- 208 Tampa St Unit 5
- 219 Dunes Park Dr Unit 22
- 221 Dunes Park Dr Unit 21
- 215 E Hawkins Ct
- 223 Dunes Park Dr Unit 20
- 217 Dunes Park Dr Unit 23
- 301 Lighthouse Ln Unit 64
- 233 Dunes Park Dr Unit 15

