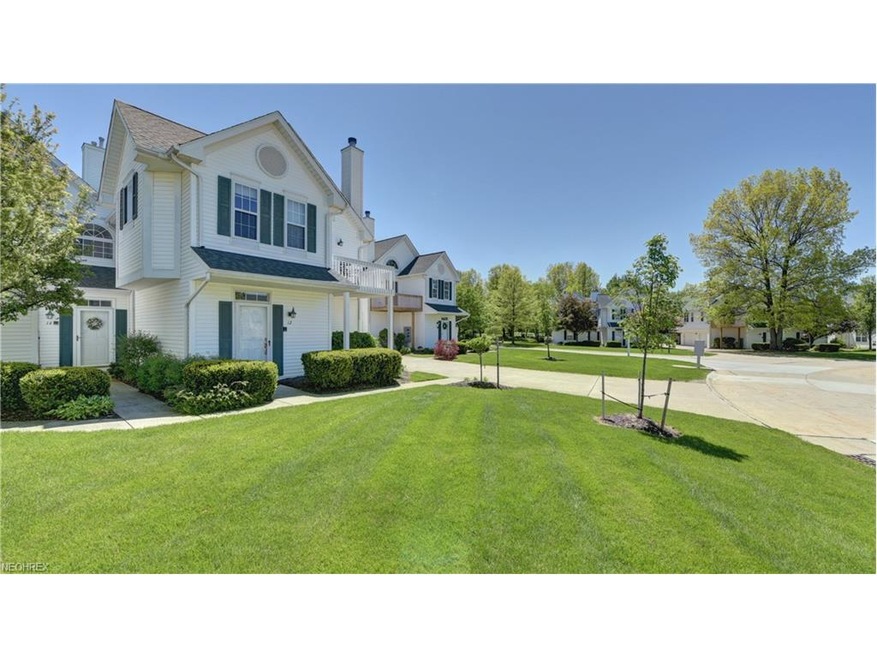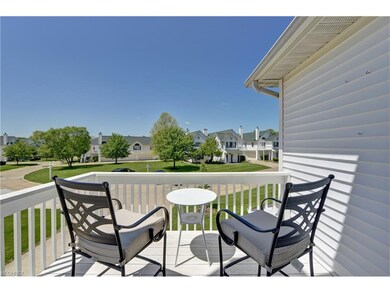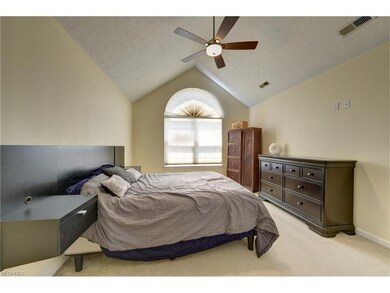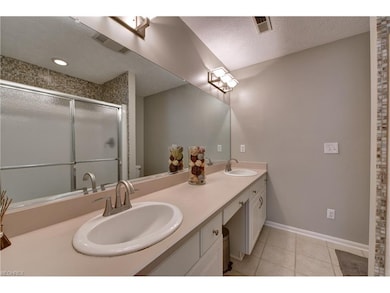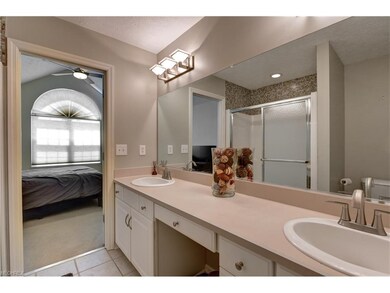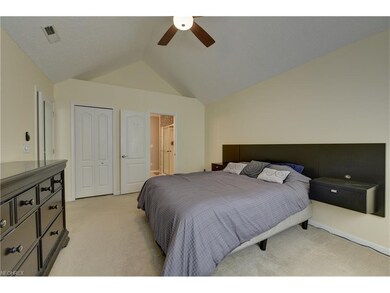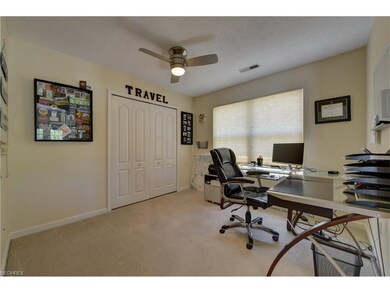
12 Vista Cir Unit 32A North Olmsted, OH 44070
Highlights
- Health Club
- Golf Course Community
- Community Pool
- North Olmsted Middle School Rated 9+
- 1 Fireplace
- Tennis Courts
About This Home
As of September 2017$13,000 in capitol improvements completed within the last 2 years!....Welcome home to this bright and beautiful condo with vaulted ceilings and a beautiful view from the deck (2013). Large kitchen with tons of cabinetry and counter space, a pantry and extra floor space (not available in the other units). Capital upgrades include gorgeous new granite, pendant lighting, breakfast bar and all new stainless appliances (2015). Relax in the large living room with gas fireplace with ledger stone and ceramic surround (2015). The master suite is large with vaulted ceilings, a huge closet with updated shelving. The 2nd bedroom has a large closet and is currently being used as an office. The bathrooms have been freshened up with paint and new light fixtures. All appliances stay including the washer and dryer (2015). New roof 2012, attached 2 car garage with water and storage. This quiet and perfectly manicured development is approximately .1 miles away from golf, and is close to shopping, the Theatre district, the airport, Cleveland sports arenas. Move in and enjoy!
Last Agent to Sell the Property
Howard Hanna License #2005014131 Listed on: 05/03/2017

Last Buyer's Agent
Lynn Moore
Deleted Agent License #2015005764
Home Details
Home Type
- Single Family
Year Built
- Built in 1996
Lot Details
- 2,431 Sq Ft Lot
- Lot Dimensions are 24x54
- West Facing Home
HOA Fees
- $146 Monthly HOA Fees
Home Design
- Asphalt Roof
- Vinyl Construction Material
Interior Spaces
- 1,203 Sq Ft Home
- 1-Story Property
- 1 Fireplace
Kitchen
- Cooktop
- Microwave
- Dishwasher
- Disposal
Bedrooms and Bathrooms
- 2 Bedrooms
- 2 Full Bathrooms
Laundry
- Dryer
- Washer
Parking
- 2 Car Attached Garage
- Garage Door Opener
Outdoor Features
- Porch
Utilities
- Forced Air Heating and Cooling System
- Heating System Uses Gas
Listing and Financial Details
- Assessor Parcel Number 235-24-112
Community Details
Overview
- Association fees include insurance, landscaping, property management, reserve fund
- View Point Community
Amenities
- Shops
Recreation
- Golf Course Community
- Health Club
- Tennis Courts
- Community Pool
- Park
Ownership History
Purchase Details
Home Financials for this Owner
Home Financials are based on the most recent Mortgage that was taken out on this home.Purchase Details
Home Financials for this Owner
Home Financials are based on the most recent Mortgage that was taken out on this home.Purchase Details
Purchase Details
Purchase Details
Purchase Details
Similar Homes in the area
Home Values in the Area
Average Home Value in this Area
Purchase History
| Date | Type | Sale Price | Title Company |
|---|---|---|---|
| Warranty Deed | $138,900 | Resource Title Agency | |
| Warranty Deed | $128,000 | None Available | |
| Survivorship Deed | $127,500 | Real Living Title Agency Ltd | |
| Fiduciary Deed | -- | -- | |
| Deed | $133,500 | -- | |
| Deed | -- | -- |
Mortgage History
| Date | Status | Loan Amount | Loan Type |
|---|---|---|---|
| Open | $118,900 | Purchase Money Mortgage | |
| Previous Owner | $124,160 | New Conventional |
Property History
| Date | Event | Price | Change | Sq Ft Price |
|---|---|---|---|---|
| 09/18/2017 09/18/17 | Sold | $139,900 | 0.0% | $116 / Sq Ft |
| 08/14/2017 08/14/17 | Pending | -- | -- | -- |
| 08/12/2017 08/12/17 | For Sale | $139,900 | 0.0% | $116 / Sq Ft |
| 05/15/2017 05/15/17 | Pending | -- | -- | -- |
| 05/03/2017 05/03/17 | For Sale | $139,900 | +9.3% | $116 / Sq Ft |
| 05/08/2015 05/08/15 | Sold | $128,000 | -1.5% | $106 / Sq Ft |
| 04/11/2015 04/11/15 | Pending | -- | -- | -- |
| 04/10/2015 04/10/15 | For Sale | $129,900 | -- | $108 / Sq Ft |
Tax History Compared to Growth
Tax History
| Year | Tax Paid | Tax Assessment Tax Assessment Total Assessment is a certain percentage of the fair market value that is determined by local assessors to be the total taxable value of land and additions on the property. | Land | Improvement |
|---|---|---|---|---|
| 2024 | $4,996 | $72,905 | $9,205 | $63,700 |
| 2023 | $4,775 | $58,460 | $9,770 | $48,690 |
| 2022 | $4,749 | $58,450 | $9,770 | $48,690 |
| 2021 | $4,298 | $58,450 | $9,770 | $48,690 |
| 2020 | $3,946 | $47,530 | $7,950 | $39,590 |
| 2019 | $3,840 | $135,800 | $22,700 | $113,100 |
| 2018 | $3,810 | $47,530 | $7,950 | $39,590 |
| 2017 | $3,882 | $42,570 | $5,570 | $37,000 |
| 2016 | $3,849 | $42,570 | $5,570 | $37,000 |
| 2015 | $3,664 | $42,570 | $5,570 | $37,000 |
| 2014 | $3,664 | $41,300 | $5,740 | $35,560 |
Agents Affiliated with this Home
-
Carolyn Wilson

Seller's Agent in 2017
Carolyn Wilson
Howard Hanna
(440) 759-9903
5 in this area
76 Total Sales
-
L
Buyer's Agent in 2017
Lynn Moore
Deleted Agent
-
John Craighead

Seller's Agent in 2015
John Craighead
Howard Hanna
(216) 999-2127
10 in this area
194 Total Sales
Map
Source: MLS Now
MLS Number: 3899975
APN: 235-24-112
- 8 Golf View Ln
- 25915 Kennedy Ridge Rd
- 6252 Pebblebrook Ln
- 25861 Kennedy Ridge Rd
- 6331 Fitch Rd
- 5943 Porter Rd
- Continental Plan at Olmsted - The Preserve of
- Fairview Plan at Olmsted - The Preserve of
- Linwood Plan at Olmsted - The Preserve of
- Mercer Plan at Olmsted - The Preserve of
- Boardwalk Plan at Olmsted - The Preserve of
- Newberry Plan at Olmsted - The Preserve of
- Ascend Plan at Olmsted - The Preserve of
- 26374 Sunset Dr
- 27693 Butternut Ridge
- 5642 Dorothy Dr
- 25735 Lorain Rd Unit 510
- 25735 Lorain Rd Unit 224
- 25735 Lorain Rd Unit 102
- 25735 Lorain Rd Unit 218
