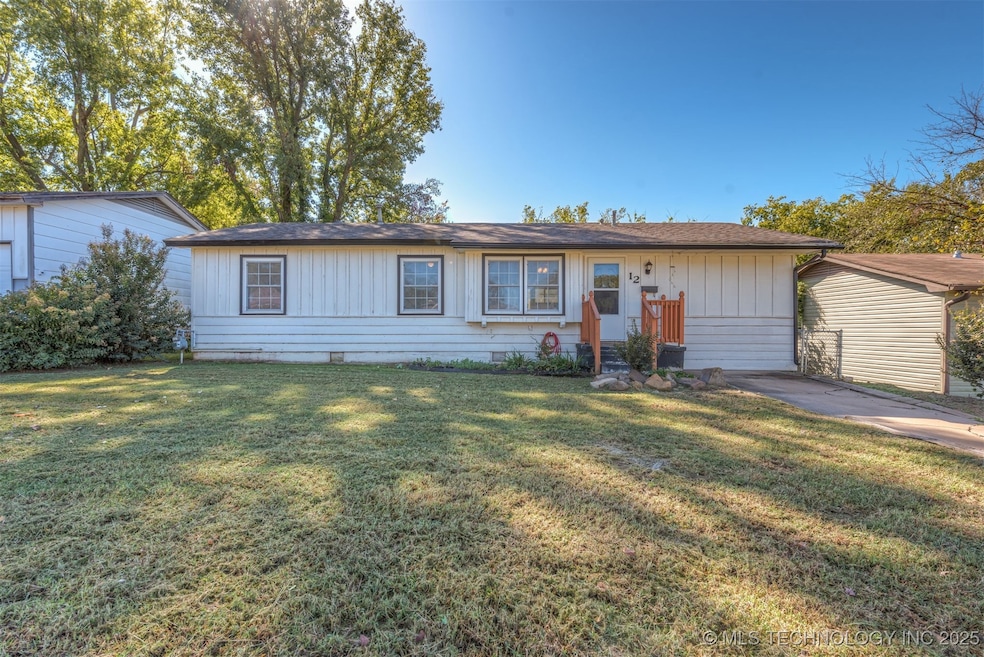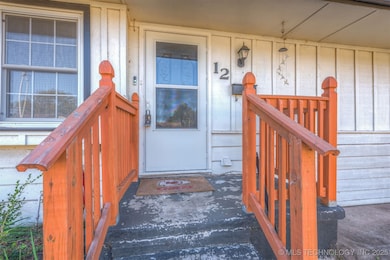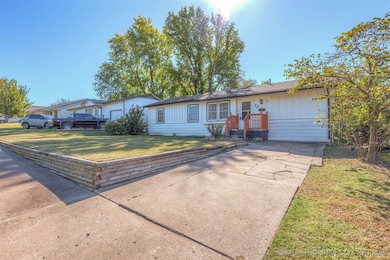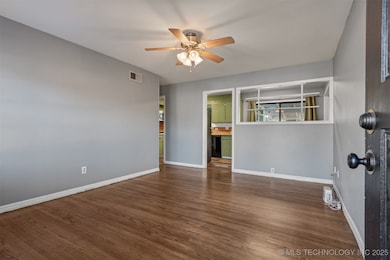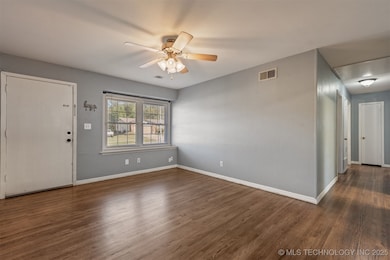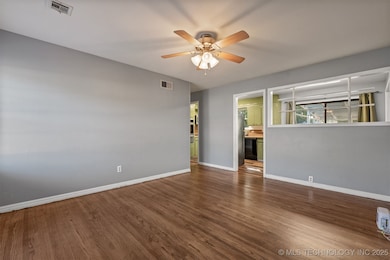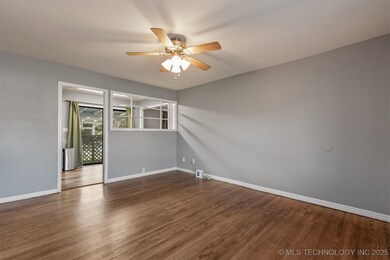12 W 34th St Sand Springs, OK 74063
Prattville NeighborhoodEstimated payment $1,095/month
Total Views
1,430
3
Beds
1
Bath
1,176
Sq Ft
$153
Price per Sq Ft
Highlights
- Mature Trees
- Covered Patio or Porch
- Tile Flooring
- No HOA
- Laundry Room
- Zoned Heating and Cooling
About This Home
Adorable three-bedroom home WITH 4th BEDROOM OR 2ND LIVING AREA POTENTIAL! Located in the prime location for quick access to Sand Springs Schools, highways and 15 minutes to downtown Tulsa. Perfect for first-time homebuyers. Newly renovated bathroom and refinished, original wood floors throughout. Home has a large indoor laundry room/additional storage or closet. Quaint galley kitchen with space for the family. Covered back patio with nice size fenced in backyard great for the kids to play. Don't let this one pass you by!
Home Details
Home Type
- Single Family
Est. Annual Taxes
- $1,765
Year Built
- Built in 1969
Lot Details
- 10,860 Sq Ft Lot
- North Facing Home
- Chain Link Fence
- Mature Trees
Parking
- Driveway
Home Design
- Wood Frame Construction
- Fiberglass Roof
- Wood Siding
- Asphalt
Interior Spaces
- 1,176 Sq Ft Home
- 1-Story Property
- Ceiling Fan
- Vinyl Clad Windows
- Aluminum Window Frames
- Insulated Doors
- Crawl Space
Kitchen
- Built-In Oven
- Range
- Dishwasher
- Laminate Countertops
- Disposal
Flooring
- Carpet
- Tile
Bedrooms and Bathrooms
- 3 Bedrooms
- 1 Full Bathroom
Laundry
- Laundry Room
- Washer and Electric Dryer Hookup
Home Security
- Storm Doors
- Fire and Smoke Detector
Eco-Friendly Details
- Energy-Efficient Doors
- Ventilation
Outdoor Features
- Covered Patio or Porch
- Rain Gutters
Schools
- Pratt Elementary School
- Charles Page High School
Utilities
- Zoned Heating and Cooling
- Heating System Uses Gas
- Gas Water Heater
- Phone Available
- Cable TV Available
Community Details
- No Home Owners Association
- Suburban Village Subdivision
Map
Create a Home Valuation Report for This Property
The Home Valuation Report is an in-depth analysis detailing your home's value as well as a comparison with similar homes in the area
Home Values in the Area
Average Home Value in this Area
Tax History
| Year | Tax Paid | Tax Assessment Tax Assessment Total Assessment is a certain percentage of the fair market value that is determined by local assessors to be the total taxable value of land and additions on the property. | Land | Improvement |
|---|---|---|---|---|
| 2024 | $1,776 | $14,070 | $2,458 | $11,612 |
| 2023 | $1,776 | $15,070 | $2,633 | $12,437 |
| 2022 | $944 | $7,654 | $2,179 | $5,475 |
| 2021 | $929 | $7,402 | $2,107 | $5,295 |
| 2020 | $930 | $7,158 | $2,038 | $5,120 |
| 2019 | $874 | $6,920 | $1,970 | $4,950 |
| 2018 | $851 | $6,920 | $1,970 | $4,950 |
| 2017 | $834 | $7,920 | $2,255 | $5,665 |
| 2016 | $851 | $7,920 | $2,255 | $5,665 |
| 2015 | $863 | $7,920 | $2,255 | $5,665 |
| 2014 | $871 | $7,920 | $2,255 | $5,665 |
Source: Public Records
Property History
| Date | Event | Price | List to Sale | Price per Sq Ft | Prior Sale |
|---|---|---|---|---|---|
| 12/01/2025 12/01/25 | Price Changed | $180,000 | -2.7% | $153 / Sq Ft | |
| 11/11/2025 11/11/25 | For Sale | $185,000 | 0.0% | $157 / Sq Ft | |
| 10/26/2025 10/26/25 | Pending | -- | -- | -- | |
| 10/23/2025 10/23/25 | Price Changed | $185,000 | -9.8% | $157 / Sq Ft | |
| 10/23/2025 10/23/25 | For Sale | $205,000 | +49.6% | $174 / Sq Ft | |
| 02/18/2022 02/18/22 | Sold | $137,000 | -2.1% | $116 / Sq Ft | View Prior Sale |
| 12/24/2021 12/24/21 | Pending | -- | -- | -- | |
| 12/24/2021 12/24/21 | For Sale | $139,900 | -- | $119 / Sq Ft |
Source: MLS Technology
Purchase History
| Date | Type | Sale Price | Title Company |
|---|---|---|---|
| Warranty Deed | $137,000 | American Abstract & Title Co | |
| Warranty Deed | $137,000 | American Abstract & Title Co | |
| Quit Claim Deed | -- | Apex Title | |
| Quit Claim Deed | -- | Apex Title | |
| Interfamily Deed Transfer | -- | Apex Ttl & Closing Serviecs | |
| Warranty Deed | $72,000 | Tulsa Abstract & Title Co |
Source: Public Records
Mortgage History
| Date | Status | Loan Amount | Loan Type |
|---|---|---|---|
| Open | $140,151 | VA | |
| Closed | $140,151 | VA | |
| Previous Owner | $74,160 | Fannie Mae Freddie Mac |
Source: Public Records
Source: MLS Technology
MLS Number: 2543760
APN: 62775-91-22-03760
Nearby Homes
- 3224 S 113th West Ave
- 3306 Springtree Ln
- Ridgway III Plan at Rivercrest - Prattville
- Walker FH Plan at Rivercrest - Prattville
- Washington Plan at Rivercrest - Prattville
- Dorsey IV Plan at Rivercrest - Prattville
- Walker ll Plan at Rivercrest - Prattville
- Ashville AE Plan at Rivercrest - Prattville
- Dorsey V Plan at Rivercrest - Prattville
- Lee II Plan at Rivercrest - Prattville
- Oak Plan at Rivercrest - Prattville
- Ashville Plan at Rivercrest - Prattville
- Dorsey Farm House Plan at Rivercrest - Prattville
- Brenda Plan at Rivercrest - Prattville
- Brenda MG Plan at Rivercrest - Prattville
- 0 S Linwood Dr Unit 2535831
- 0 S Walnut Creek Place
- 3106 Howard St
- 3503 Summit Blvd
- 206 Rawson Rd
- 3301 S 113th West Ave
- 3301 S 113th Ave W Unit 64
- 3301 S 113th Ave W Unit 10
- 4001 Rawson Rd
- 5310 S State Highway 97
- 101 Apple Creek Dr
- 505 Washington Ave Unit 2
- 606 N Lincoln Ave
- 720 1/2 N Main St Unit B
- 7317 W 35th St
- 5694 W 3rd St
- 408 S 48th W Ave
- 8 N 49th West Ave
- 5334 S 30th Ave W
- 6339 S 33rd West Ave
- 9101 State Highway 66
- 6354 S 29th West Place
- 9260 Freedom Rd
- 2542 W 66th Place
- 6130 S Xenophon Ave
