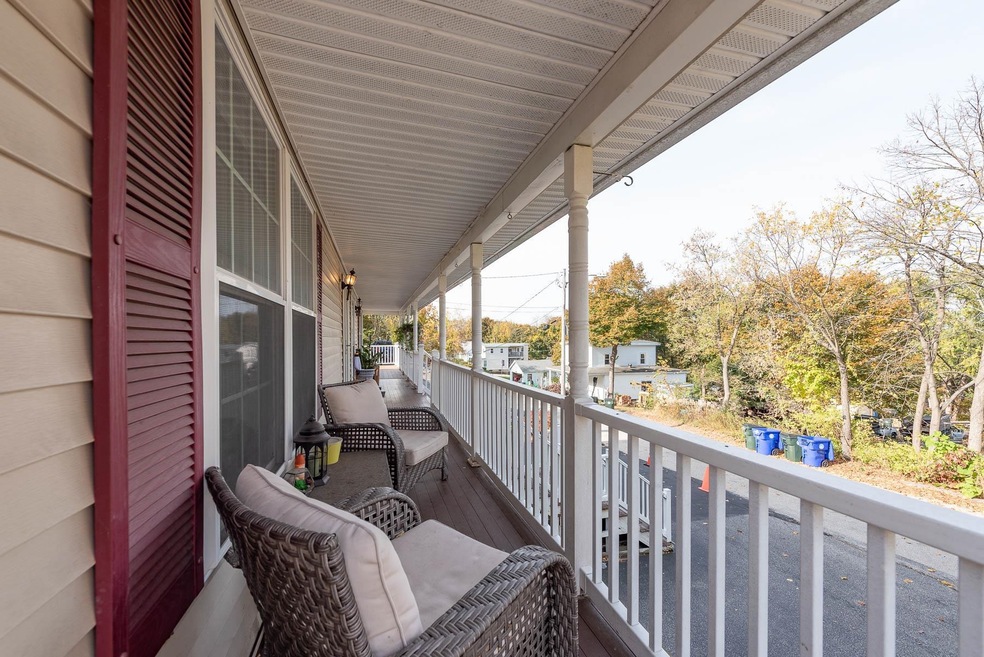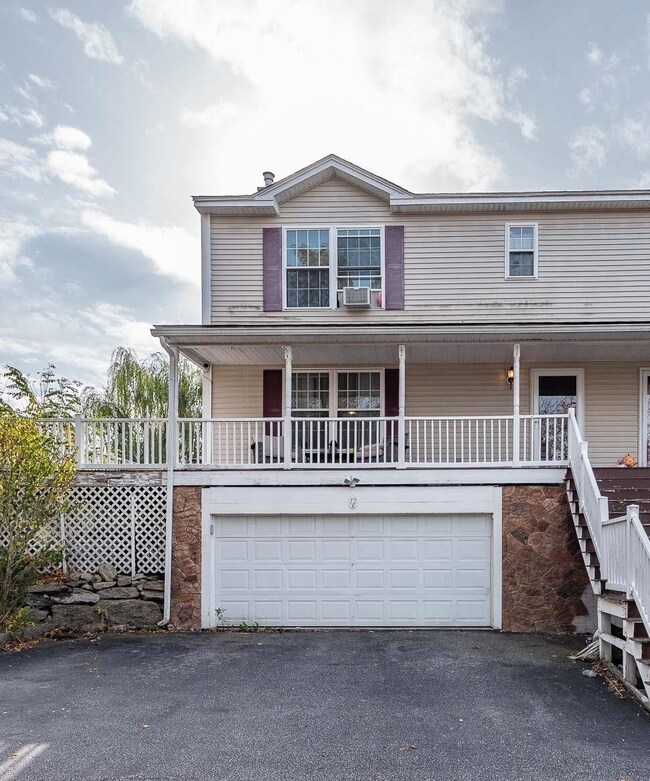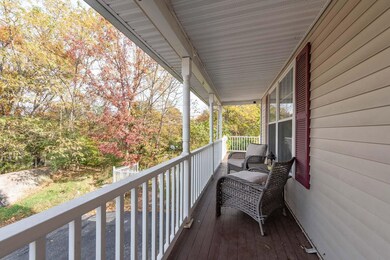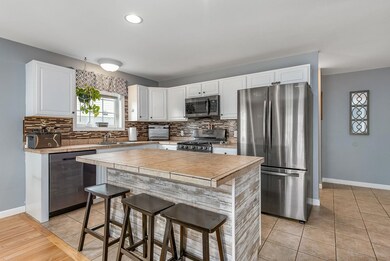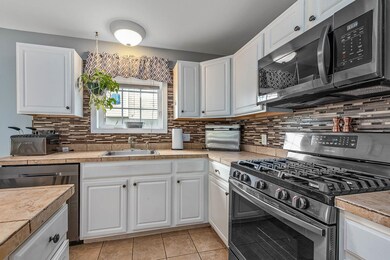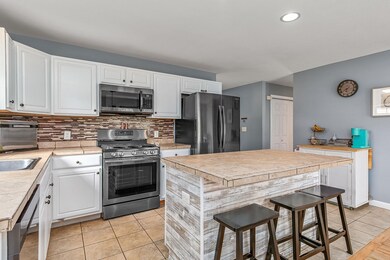
12 W Hillcrest Ave Unit A Manchester, NH 03103
Bakersville NeighborhoodHighlights
- Deck
- Walk-In Closet
- Forced Air Heating System
- Wood Flooring
- En-Suite Primary Bedroom
- 2 Car Garage
About This Home
As of December 2023Affordable & Spacious, and on a dead end street. This Condex conversion lives like a single family home and features 3 large bedrooms, 3 bathrooms, second floor laundry, flex space in basement and a 2 car garage. What more could you need? The first floor features nice hardwood floors, gas fireplace and large eat in kitchen, with dining space and breakfast bar. Your bright and cheery kitchen has all newer Samsung matching appliances (about 2 years old). Upstairs your primary suite is one you've dreamed about, large bedroom, great walk in closet and en suite bathroom! Just outside the primary suite is your laundry room and down the hall you have 2 more generous sized bedrooms and a full bath, with soaking tub. Easy access to all highways and Elliot Medical Center. This adorable home will begin showings Saturday 11/4 & Sunday 11/5 at the Open House times, 11Am -1PM (Both days)
Last Agent to Sell the Property
Great Island Realty LLC License #068262 Listed on: 11/02/2023
Property Details
Home Type
- Condominium
Est. Annual Taxes
- $6,072
Year Built
- Built in 2004
Parking
- 2 Car Garage
Home Design
- Converted Dwelling
- Concrete Foundation
- Wood Frame Construction
- Shingle Roof
- Vinyl Siding
Interior Spaces
- 2-Story Property
- Gas Fireplace
Kitchen
- Gas Range
- Microwave
- Dishwasher
Flooring
- Wood
- Carpet
- Tile
Bedrooms and Bathrooms
- 3 Bedrooms
- En-Suite Primary Bedroom
- Walk-In Closet
Laundry
- Laundry on upper level
- Dryer
- Washer
Partially Finished Basement
- Connecting Stairway
- Interior Basement Entry
Outdoor Features
- Deck
Utilities
- Forced Air Heating System
- Heating System Uses Natural Gas
- 200+ Amp Service
- Gas Available at Street
- Natural Gas Water Heater
- High Speed Internet
- Phone Available
- Cable TV Available
Community Details
- West Hillcrest Avenue Subdivision
Listing and Financial Details
- Legal Lot and Block A / 0008
Ownership History
Purchase Details
Home Financials for this Owner
Home Financials are based on the most recent Mortgage that was taken out on this home.Purchase Details
Home Financials for this Owner
Home Financials are based on the most recent Mortgage that was taken out on this home.Purchase Details
Home Financials for this Owner
Home Financials are based on the most recent Mortgage that was taken out on this home.Purchase Details
Home Financials for this Owner
Home Financials are based on the most recent Mortgage that was taken out on this home.Similar Homes in Manchester, NH
Home Values in the Area
Average Home Value in this Area
Purchase History
| Date | Type | Sale Price | Title Company |
|---|---|---|---|
| Warranty Deed | $325,000 | None Available | |
| Warranty Deed | $325,000 | None Available | |
| Quit Claim Deed | -- | None Available | |
| Warranty Deed | $225,000 | -- | |
| Warranty Deed | $225,000 | -- | |
| Deed | $230,000 | -- | |
| Deed | $230,000 | -- |
Mortgage History
| Date | Status | Loan Amount | Loan Type |
|---|---|---|---|
| Open | $308,750 | Purchase Money Mortgage | |
| Closed | $308,750 | Purchase Money Mortgage | |
| Previous Owner | $205,700 | New Conventional | |
| Previous Owner | $23,000 | Unknown | |
| Previous Owner | $184,000 | Purchase Money Mortgage |
Property History
| Date | Event | Price | Change | Sq Ft Price |
|---|---|---|---|---|
| 12/01/2023 12/01/23 | Sold | $370,000 | -7.3% | $222 / Sq Ft |
| 11/20/2023 11/20/23 | Pending | -- | -- | -- |
| 11/02/2023 11/02/23 | For Sale | $399,000 | +22.8% | $240 / Sq Ft |
| 03/05/2021 03/05/21 | Sold | $325,000 | -1.5% | $182 / Sq Ft |
| 01/23/2021 01/23/21 | Pending | -- | -- | -- |
| 01/16/2021 01/16/21 | For Sale | $330,000 | +46.7% | $185 / Sq Ft |
| 12/30/2014 12/30/14 | Sold | $225,000 | 0.0% | $135 / Sq Ft |
| 12/30/2014 12/30/14 | Sold | $225,000 | -2.1% | $135 / Sq Ft |
| 09/13/2014 09/13/14 | Pending | -- | -- | -- |
| 09/13/2014 09/13/14 | Pending | -- | -- | -- |
| 06/03/2014 06/03/14 | For Sale | $229,900 | 0.0% | $138 / Sq Ft |
| 04/24/2014 04/24/14 | For Sale | $229,900 | -- | $138 / Sq Ft |
Tax History Compared to Growth
Tax History
| Year | Tax Paid | Tax Assessment Tax Assessment Total Assessment is a certain percentage of the fair market value that is determined by local assessors to be the total taxable value of land and additions on the property. | Land | Improvement |
|---|---|---|---|---|
| 2024 | $6,518 | $332,900 | $0 | $332,900 |
| 2023 | $6,278 | $332,900 | $0 | $332,900 |
| 2022 | $6,072 | $332,900 | $0 | $332,900 |
| 2021 | $5,886 | $332,900 | $0 | $332,900 |
| 2020 | $5,682 | $230,400 | $0 | $230,400 |
| 2019 | $5,603 | $230,400 | $0 | $230,400 |
| 2018 | $5,456 | $230,400 | $0 | $230,400 |
| 2017 | $5,373 | $230,400 | $0 | $230,400 |
| 2016 | $5,331 | $230,400 | $0 | $230,400 |
| 2015 | $4,458 | $190,200 | $0 | $190,200 |
| 2014 | $4,364 | $185,700 | $0 | $185,700 |
| 2013 | $4,210 | $185,700 | $0 | $185,700 |
Agents Affiliated with this Home
-
Mindy Marcouillier

Seller's Agent in 2023
Mindy Marcouillier
Great Island Realty LLC
(603) 953-6560
3 in this area
120 Total Sales
-
Kimberly Griffin

Buyer's Agent in 2023
Kimberly Griffin
Great Island Realty LLC
(603) 978-8466
1 in this area
8 Total Sales
-
Graciela Beaudry

Seller's Agent in 2021
Graciela Beaudry
RE/MAX
(603) 785-5424
3 in this area
35 Total Sales
-
Judi Farr

Seller's Agent in 2014
Judi Farr
EXP Realty
(603) 493-6422
3 Total Sales
Map
Source: PrimeMLS
MLS Number: 4976464
APN: MNCH-000533-000000-000008A
- 30 Rosedale Ave
- 33 W Elmhurst Ave Unit C
- 0 Hillcrest Ave
- 264 Calef Rd
- 505 Brown Ave
- 37 Garden St
- 157 Cilley Rd
- 390 Shasta St
- 67 Schiller St
- 152 Oakdale Ave
- 105 Riverwalk Way Unit 3D
- 103 Riverwalk Way Unit 3E
- 75 Riverwalk Way Unit 2D
- 54 Elizabeth Ave
- 67 Blackstone St
- 527 Clay St
- 202 W Hancock St
- 470 Silver St Unit 223
- 552 S Main St
- 162 Blaine St
