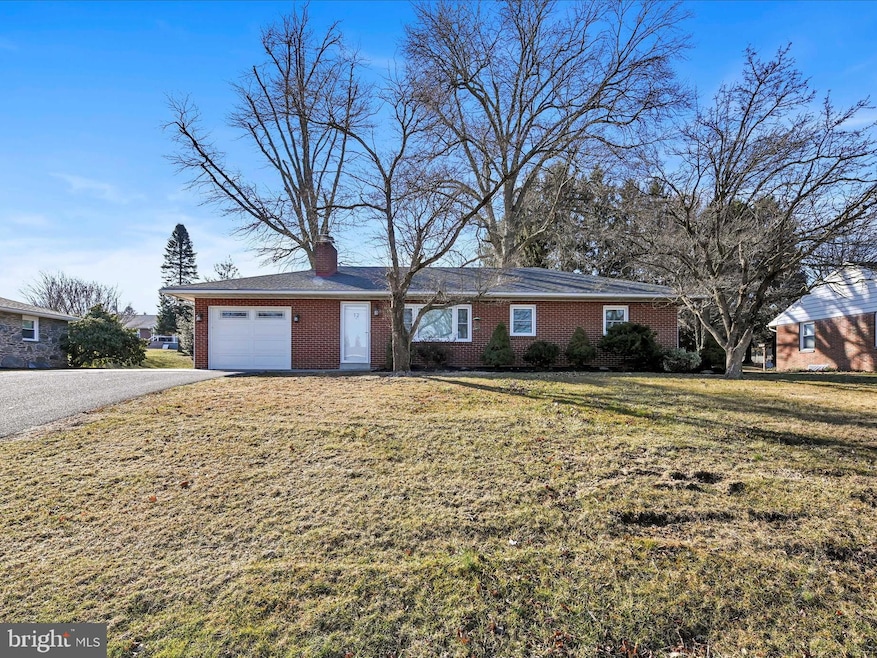
12 W Penn Grant Rd Willow Street, PA 17584
Highlights
- Recreation Room
- Rambler Architecture
- Main Floor Bedroom
- Pequea Elementary School Rated A-
- Wood Flooring
- No HOA
About This Home
As of March 2025Welcome to this updated Willow Street ranch home in the Penn Manor School District. Constructed and occupied by only one family, this home has recently undergone beautiful updates and remodels to prepare it for a new generation of owners.
Step through the front door and you’ll immediately love the exceptionally maintained hardwood floors which extend from the living room down the hall, and into all three bedrooms. The living room has newly installed recessed lighting, and a beautiful brick fireplace as the centerpiece of the room. The renovated kitchen includes all new appliances, updated flooring, new countertops, contemporary lighting fixtures, and refreshed cabinetry.
The bathroom has been updated with a brand new step-in shower and overall modern feel, while maintaining some of its classic tiled charm.
Other updates to note are new doors throughout, as well as receptacles with integrated night-lights—all adding to the refreshed feel of the home.
The full basement provides additional living space, recreation opportunities, or ample storage, as well as a dedicated workshop area for the creative types.
Outside, enjoy the open, flat backyard, complete with an established garden area perfect for gardening enthusiasts.
This home is truly a gem, so schedule your showing as soon as you can!
Last Agent to Sell the Property
Berkshire Hathaway HomeServices Homesale Realty License #RS362225 Listed on: 03/12/2025

Home Details
Home Type
- Single Family
Est. Annual Taxes
- $3,592
Year Built
- Built in 1960
Lot Details
- 0.26 Acre Lot
- Property is in very good condition
- Property is zoned RESIDENTAIL
Parking
- 1 Car Direct Access Garage
- 2 Driveway Spaces
- Parking Storage or Cabinetry
- Front Facing Garage
Home Design
- Rambler Architecture
- Brick Exterior Construction
- Block Foundation
- Asphalt Roof
- Masonry
Interior Spaces
- Property has 1 Level
- Ceiling Fan
- Recessed Lighting
- Brick Fireplace
- Living Room
- Combination Kitchen and Dining Room
- Recreation Room
- Workshop
Kitchen
- Eat-In Kitchen
- Stove
- Dishwasher
- Upgraded Countertops
Flooring
- Wood
- Ceramic Tile
Bedrooms and Bathrooms
- 3 Main Level Bedrooms
- 1 Full Bathroom
- Walk-in Shower
Laundry
- Laundry Room
- Dryer
- Washer
Basement
- Basement Fills Entire Space Under The House
- Laundry in Basement
Outdoor Features
- Patio
- Shed
Schools
- Penn Manor High School
Utilities
- Forced Air Heating and Cooling System
- Heating System Uses Oil
- 200+ Amp Service
- Public Hookup Available For Water
- Well
- Electric Water Heater
Community Details
- No Home Owners Association
Listing and Financial Details
- Assessor Parcel Number 510-82647-0-0000
Ownership History
Purchase Details
Home Financials for this Owner
Home Financials are based on the most recent Mortgage that was taken out on this home.Similar Homes in Willow Street, PA
Home Values in the Area
Average Home Value in this Area
Purchase History
| Date | Type | Sale Price | Title Company |
|---|---|---|---|
| Deed | $325,000 | None Listed On Document |
Property History
| Date | Event | Price | Change | Sq Ft Price |
|---|---|---|---|---|
| 03/28/2025 03/28/25 | Sold | $325,000 | 0.0% | $227 / Sq Ft |
| 03/14/2025 03/14/25 | Pending | -- | -- | -- |
| 03/14/2025 03/14/25 | Price Changed | $325,000 | +8.4% | $227 / Sq Ft |
| 03/12/2025 03/12/25 | For Sale | $299,900 | -- | $210 / Sq Ft |
Tax History Compared to Growth
Tax History
| Year | Tax Paid | Tax Assessment Tax Assessment Total Assessment is a certain percentage of the fair market value that is determined by local assessors to be the total taxable value of land and additions on the property. | Land | Improvement |
|---|---|---|---|---|
| 2025 | $3,580 | $159,700 | $56,000 | $103,700 |
| 2024 | $3,580 | $159,700 | $56,000 | $103,700 |
| 2023 | $3,580 | $159,700 | $56,000 | $103,700 |
| 2022 | $3,514 | $159,700 | $56,000 | $103,700 |
| 2021 | $3,427 | $159,700 | $56,000 | $103,700 |
| 2020 | $3,427 | $159,700 | $56,000 | $103,700 |
| 2019 | $3,334 | $159,700 | $56,000 | $103,700 |
| 2018 | $2,499 | $159,700 | $56,000 | $103,700 |
| 2017 | $2,914 | $117,000 | $32,300 | $84,700 |
| 2016 | $2,914 | $117,000 | $32,300 | $84,700 |
| 2015 | $659 | $117,000 | $32,300 | $84,700 |
| 2014 | $1,942 | $117,000 | $32,300 | $84,700 |
Agents Affiliated with this Home
-
Brandon Talley

Seller's Agent in 2025
Brandon Talley
Berkshire Hathaway HomeServices Homesale Realty
(717) 682-3752
2 in this area
77 Total Sales
-
Shane Kuhns

Seller Co-Listing Agent in 2025
Shane Kuhns
Berkshire Hathaway HomeServices Homesale Realty
(717) 283-3999
2 in this area
110 Total Sales
-
Salvatore Santelli

Buyer's Agent in 2025
Salvatore Santelli
RE/MAX
(717) 376-6396
1 in this area
100 Total Sales
Map
Source: Bright MLS
MLS Number: PALA2065472
APN: 510-82647-0-0000
- 5 Southside Dr
- 112 Woodlawn Dr
- 2822 Willow Street Pike N
- 332 Edgemont Dr
- 13 Mylin Ave
- 1 Cobblestone Dr
- 1 W Kendig Rd
- 133 Sprecher Rd
- 986 W Penn Grant Rd
- 7 Dogwood Ln
- 739 Village Rd
- 749 Village Rd
- 900 Skip Ln Unit CALDWELL
- 900 Skip Ln Unit SAVANNAH
- 900 Skip Ln Unit MANCHESTER
- 900 Skip Ln Unit COVINGTON
- 220 Parkside Place
- 218 Parkside Place
- 205 Parkside Place
- 3 Newswanger Rd






