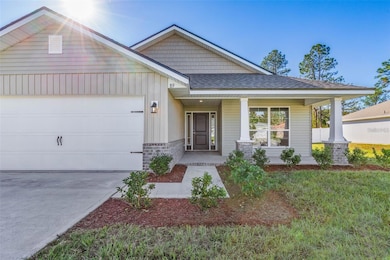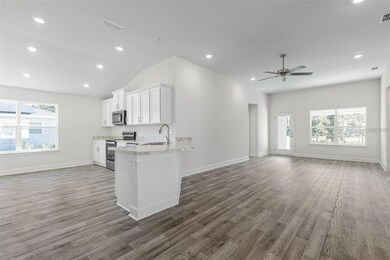12 Wainshire Place Palm Coast, FL 32164
Estimated payment $1,951/month
Highlights
- Under Construction
- Open Floorplan
- Great Room
- Active Adult
- Vaulted Ceiling
- No HOA
About This Home
Under Construction. This 1820 sqft brick home in the Pine Lakes area of Palm Coast is a 4-bed, 2-bath beauty tucked away in a quiet cul-de-sac just minutes from beaches, shopping, schools, and restaurants. Imagine this home having high ceilings, a formal dining room, and a spacious great room to create a vision of modern living and everyday comfort. Smart features like stainless steel Whirlpool appliances, energy-efficient double-pane windows with easy-clean fold-in design and a built-in Pest Home Defense system show the value of a thoughtful design. The owner’s suite sets the example of luxury, with a large walk-in closet, ceiling fan, and a spa-like bath featuring double sinks and sleek MOEN nickel faucets. Enjoy both a covered front porch and a covered back patio, extending your living space outdoors — perfect for morning coffee, evening gatherings, or quiet moments of relaxation. With warranties that protect your investment (1-year builder, 2-year mechanical, 10-year structural), you can truly own peace of mind along with your dream home. This home isn’t just built — it’s designed to bring your vision to life, teach the value of smart living, set the example for comfort, and give you the chance to own it all. Photos are for illustration only.
Listing Agent
ADAMS HOMES REALTY, INC Brokerage Phone: 850-469-0977 License #3631281 Listed on: 06/14/2025

Home Details
Home Type
- Single Family
Est. Annual Taxes
- $916
Year Built
- Built in 2025 | Under Construction
Lot Details
- 10,367 Sq Ft Lot
- South Facing Home
- Property is zoned SRF-2
Parking
- 2 Car Attached Garage
Home Design
- Home is estimated to be completed on 12/31/25
- Brick Exterior Construction
- Slab Foundation
- Frame Construction
- Shingle Roof
Interior Spaces
- 1,820 Sq Ft Home
- Open Floorplan
- Vaulted Ceiling
- Ceiling Fan
- Double Pane Windows
- Entrance Foyer
- Great Room
- Dining Room
- Washer and Electric Dryer Hookup
Kitchen
- Range
- Microwave
- Dishwasher
- Disposal
Flooring
- Carpet
- Vinyl
Bedrooms and Bathrooms
- 4 Bedrooms
- Split Bedroom Floorplan
- Walk-In Closet
- 2 Full Bathrooms
- Bathtub with Shower
Home Security
- In Wall Pest System
- Pest Guard System
Outdoor Features
- Covered Patio or Porch
Utilities
- Central Heating and Cooling System
- Electric Water Heater
- Sewer Holding Tank
- Phone Available
- Cable TV Available
Community Details
- Active Adult
- No Home Owners Association
- Built by Adams Homes
- Palm Coast Sec 19 Subdivision, 1820Cr Floorplan
Listing and Financial Details
- Visit Down Payment Resource Website
- Legal Lot and Block 10 / 13
- Assessor Parcel Number 07-11-31-7019-00130-0100
Map
Home Values in the Area
Average Home Value in this Area
Tax History
| Year | Tax Paid | Tax Assessment Tax Assessment Total Assessment is a certain percentage of the fair market value that is determined by local assessors to be the total taxable value of land and additions on the property. | Land | Improvement |
|---|---|---|---|---|
| 2025 | $916 | $55,000 | $55,000 | -- |
| 2024 | $973 | $50,000 | $50,000 | -- |
| 2023 | $973 | $52,500 | $52,500 | $0 |
| 2022 | $574 | $49,000 | $49,000 | $0 |
| 2021 | $406 | $22,000 | $22,000 | $0 |
| 2020 | $399 | $24,000 | $24,000 | $0 |
| 2019 | $375 | $23,000 | $23,000 | $0 |
| 2018 | $345 | $20,500 | $20,500 | $0 |
| 2017 | $327 | $20,500 | $20,500 | $0 |
| 2016 | $319 | $12,645 | $0 | $0 |
| 2015 | $251 | $11,495 | $0 | $0 |
| 2014 | $229 | $12,000 | $0 | $0 |
Property History
| Date | Event | Price | List to Sale | Price per Sq Ft | Prior Sale |
|---|---|---|---|---|---|
| 06/14/2025 06/14/25 | For Sale | $356,700 | +548.5% | $196 / Sq Ft | |
| 06/21/2024 06/21/24 | Sold | $55,000 | -8.3% | -- | View Prior Sale |
| 05/06/2024 05/06/24 | Pending | -- | -- | -- | |
| 04/30/2024 04/30/24 | For Sale | $60,000 | 0.0% | -- | |
| 04/21/2024 04/21/24 | Pending | -- | -- | -- | |
| 04/12/2024 04/12/24 | For Sale | $60,000 | 0.0% | -- | |
| 03/07/2024 03/07/24 | Pending | -- | -- | -- | |
| 12/15/2023 12/15/23 | For Sale | $60,000 | -- | -- |
Purchase History
| Date | Type | Sale Price | Title Company |
|---|---|---|---|
| Warranty Deed | $64,500 | None Listed On Document | |
| Warranty Deed | $64,500 | None Listed On Document | |
| Warranty Deed | $55,000 | Executive Title |
Source: Stellar MLS
MLS Number: FC310551
APN: 07-11-31-7019-00130-0100
- 1 Watkins Place
- 9 Watkins Place
- 4 Wainmont Place
- 3 Wateing Place
- 42 Waters Dr
- 9 Waver Place
- 9 Waterloo Place
- 116 Pepperdine Dr
- 6 Wavecrest Place
- 19 Waterford Place
- 2 Wilson Place
- 8 Montauk Ln
- 64 Whittington Dr
- 1 Wilson Place
- 31 Palm Ln
- VERO Plan at Palm Coast - Homesites
- CALI Plan at Palm Coast - Homesites
- 27 Palmer Ln
- 41 Whittingham Ln
- 45 Providence Ln
- 116 Pepperdine Dr
- 6 Wilson Place
- 42 Palm Ln
- 43 Whittingham Ln
- 18 Warren Place
- 6 Prospect Ln Unit B
- 4 Prosperity Ln
- 11 Plainview Dr Unit A
- 21 Whittingham Ln
- 7 Wills Place
- 7 Pritchard Dr Unit B
- 70 Plainview Dr Unit B
- 10 Whittlesey Ln
- 12 Patton Place
- 26 Prosperity Ln Unit A
- 20 Plateau Ln Unit A
- 60 Whippoorwill Dr
- 287 Parkview Dr
- 6 Plateau Place
- 29 Pritchard Dr Unit A






