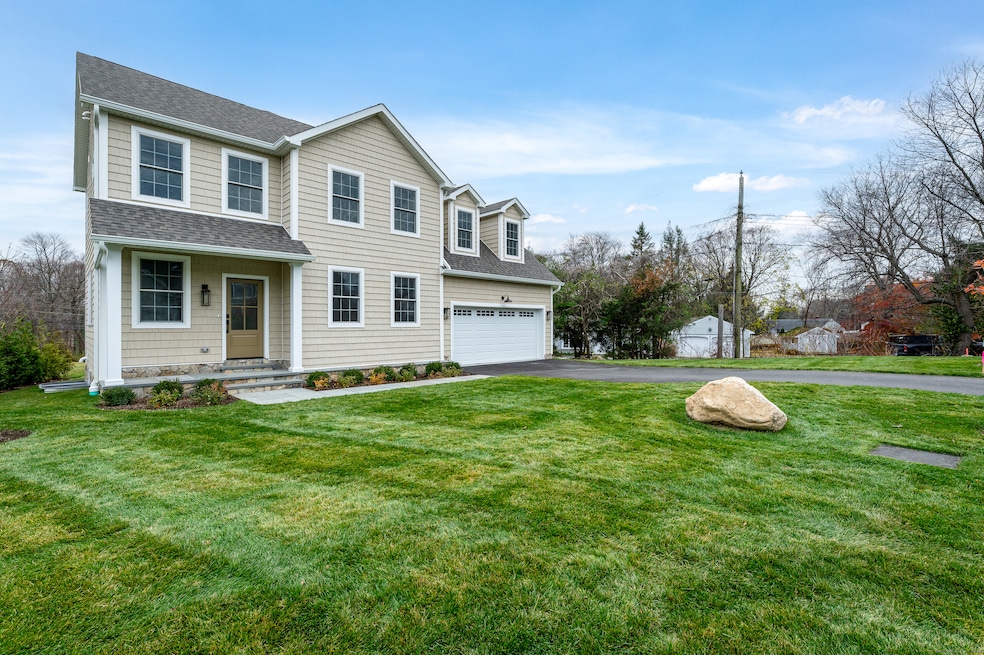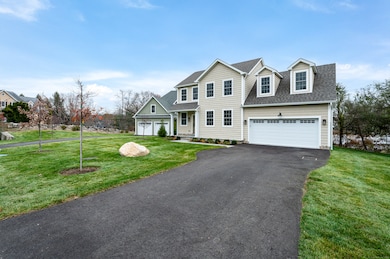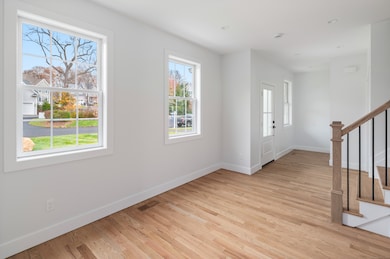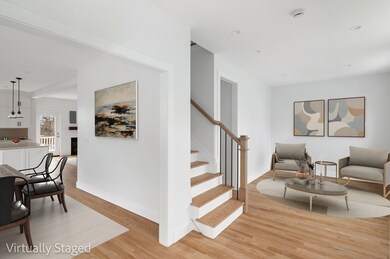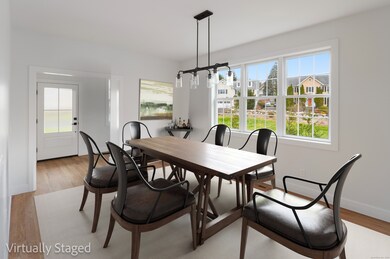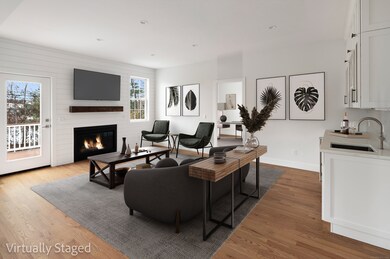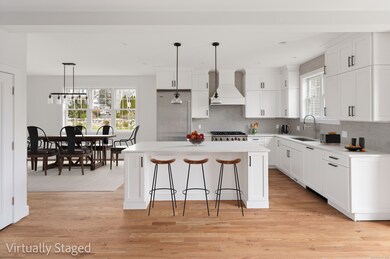12 Walnut Ridge Ct Stamford, CT 06905
Turn of the River-Newfield NeighborhoodEstimated payment $8,750/month
Highlights
- New Construction
- Colonial Architecture
- Attic
- Sub-Zero Refrigerator
- Deck
- 1-minute walk to Rippow Play Ground
About This Home
Don't miss this rare opportunity to own NEW construction in a desirable mid city, cul de sac neighborhood location. One of only two homes remaining in this 10-lot subdivision. This 5 bedroom, 3.5 bath colonial is comfortably proportioned and thoughtfully designed throughout with a relaxed, transitional style. The main level features an open and welcoming floor plan that easily connects living spaces. First and second floor home office options. The finished lower level adds versatility with a bedroom featuring a large-scale window for natural light, full bathroom, and pleasant sitting room-ideal for guest accommodations, in-law suite, teen retreat, or rec space. Excellent storage throughout ensures everything has its place. City water, city sewer, natural gas and underground utilities. Traveling distance from Walnut Ridge Court to the Stamford Train Station is a mere 2.5 miles and CT Transit has a stop practically at the front door. A grand opportunity for NEW construction in this limited NEW construction market.
Listing Agent
William Pitt Sotheby's Int'l Brokerage Phone: (203) 912-0578 License #RES.0764883 Listed on: 11/24/2025

Home Details
Home Type
- Single Family
Est. Annual Taxes
- $10,264
Year Built
- Built in 2024 | New Construction
Lot Details
- 0.26 Acre Lot
- Sprinkler System
- Garden
- Property is zoned R10
Home Design
- Colonial Architecture
- Concrete Foundation
- Frame Construction
- Asphalt Shingled Roof
- Vinyl Siding
Interior Spaces
- 3,119 Sq Ft Home
- 1 Fireplace
Kitchen
- Gas Range
- Range Hood
- Microwave
- Sub-Zero Refrigerator
- Dishwasher
Bedrooms and Bathrooms
- 5 Bedrooms
Laundry
- Laundry Room
- Laundry on upper level
- Dryer
- Washer
Attic
- Attic Floors
- Storage In Attic
- Pull Down Stairs to Attic
Partially Finished Basement
- Heated Basement
- Basement Fills Entire Space Under The House
Parking
- 2 Car Garage
- Parking Deck
Outdoor Features
- Deck
Schools
- Hart Magnet Elementary School
- Rippowam Middle School
- Stamford High School
Utilities
- Forced Air Zoned Heating and Cooling System
- Floor Furnace
- Heating System Uses Natural Gas
- Underground Utilities
Community Details
- Walnut Ridge Subdivision
Listing and Financial Details
- Assessor Parcel Number 2580885
Map
Home Values in the Area
Average Home Value in this Area
Tax History
| Year | Tax Paid | Tax Assessment Tax Assessment Total Assessment is a certain percentage of the fair market value that is determined by local assessors to be the total taxable value of land and additions on the property. | Land | Improvement |
|---|---|---|---|---|
| 2025 | $10,264 | $433,800 | $243,610 | $190,190 |
| 2024 | $5,637 | $243,610 | $243,610 | $0 |
| 2023 | $6,056 | $243,610 | $243,610 | $0 |
| 2022 | $4,835 | $180,830 | $180,830 | $0 |
| 2021 | $4,783 | $180,830 | $180,830 | $0 |
| 2020 | $4,660 | $180,830 | $180,830 | $0 |
| 2019 | $4,660 | $180,830 | $180,830 | $0 |
| 2018 | $4,488 | $180,830 | $180,830 | $0 |
| 2017 | $4,325 | $166,330 | $166,330 | $0 |
| 2016 | $4,203 | $166,330 | $166,330 | $0 |
| 2015 | $4,093 | $166,330 | $166,330 | $0 |
| 2014 | $3,957 | $166,330 | $166,330 | $0 |
Property History
| Date | Event | Price | List to Sale | Price per Sq Ft |
|---|---|---|---|---|
| 11/24/2025 11/24/25 | For Sale | $1,495,000 | -- | $479 / Sq Ft |
Source: SmartMLS
MLS Number: 24140102
APN: STAM-000004-000000-004545
- 433 High Ridge Rd
- 31 Rosano Rd
- 113 Wood Ridge Dr
- 31 Woodridge Dr S
- 122 Brook Run Ln
- 21 Nichols Ave
- 31 High Clear Dr
- 27 Emma Rd
- 50 Long Hill Dr
- 182 Turner Rd
- 39 Camore St
- 53 Cody Dr
- 181 Crystal Lake Rd
- 100 Hirsch Rd
- 1011 Stillwater Rd
- 22 Hastings Ln
- 34 Bradley Place
- 56 Bradley Place
- 20 Wild Horse Rd
- 132 Old North Stamford Rd
- 81 Woodridge Dr S
- 663 High Ridge Rd
- 354 Oaklawn Ave
- 18 Cold Spring Rd Unit 1
- 27 Winter St
- 154 Cold Spring Rd Unit 71
- 1011 High Ridge Rd
- 100 Woodside Green Unit 2A
- 197 Bridge St Unit 23
- 87 Bartina Ln
- 1607 Bedford St Unit 2
- 7 4th St Unit 4F
- 28 3rd St Unit 44
- 1707 Summer St Unit 3
- 58 Mayflower Ave Unit 1
- 58 Mayflower Ave Unit 2
- 22 Hackett Cir N
- 41 Colonial Rd
- 42 Weed Hill Ave
- 211 Knickerbocker Ave
