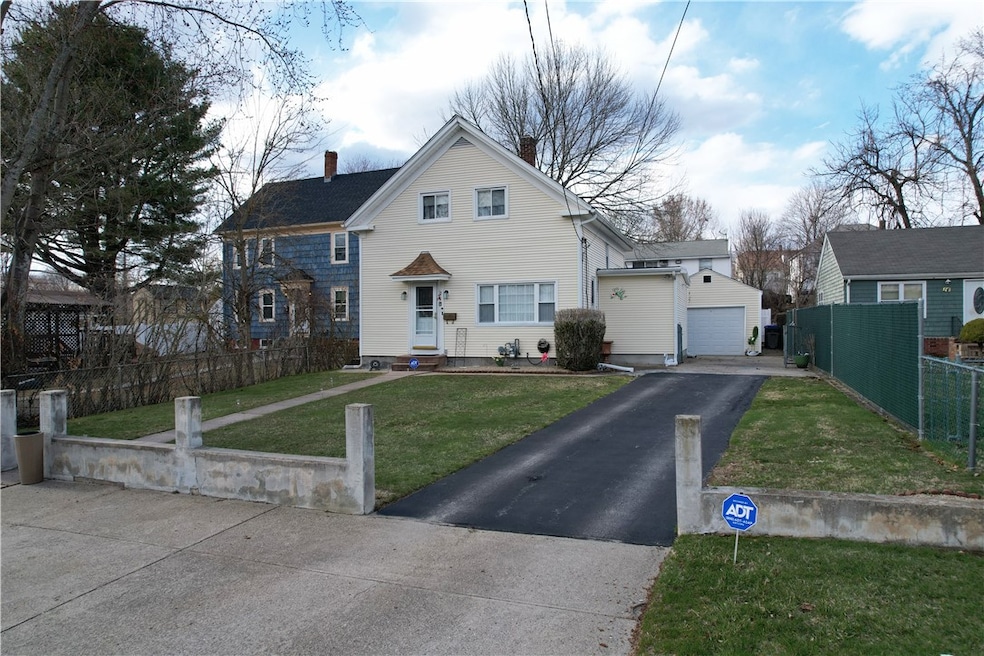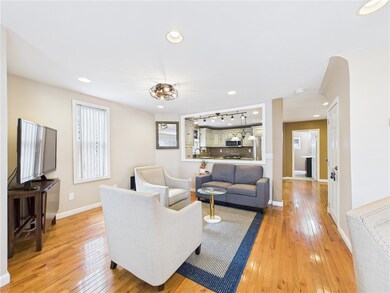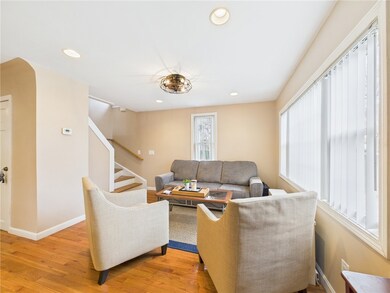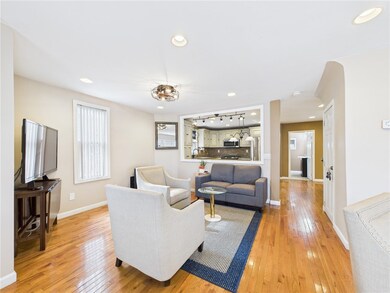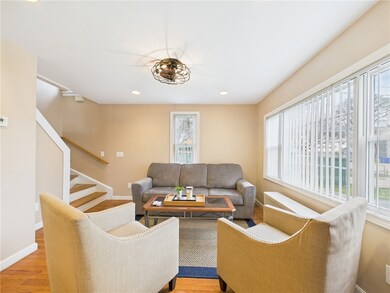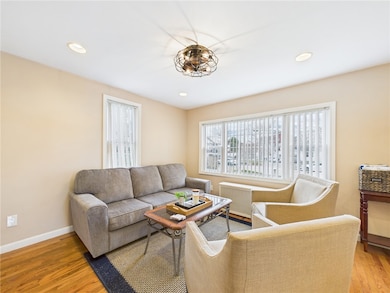
12 Warren Ave North Providence, RI 02911
Allendale-Lymansville NeighborhoodHighlights
- Golf Course Community
- Marble Flooring
- Tennis Courts
- Colonial Architecture
- Attic
- 1 Car Detached Garage
About This Home
As of May 2025Welcome to this meticulously maintained and updated 3-bedroom, 2-bathroom home at 12 Warren Avenue, North Providence! Upon entering, you will step into the heart of the home, the kitchen, which was completely renovated in 2014. You'll find stunning granite countertops paired with solid wood cabinets, offering both beauty and functionality. The same year, new hardwood floors were installed, adding a touch of elegance and warmth to the living spaces. The exterior of the home has not been overlooked. New vinyl siding and a new roof for the garage was added 3 years ago. The main roof, replaced only 6 years ago, features pressure-treated plywood beneath a single layer of shingles, ensuring durability and longevity. The attic boasts added insulation from just 1.5 years ago, enhancing energy efficiency throughout the home. Additionally, new windows were installed in 2012, along with a new roof in 2019, enhancing both the aesthetic and functional aspects of the home.Stay cozy during the colder months with the pellet stove, installed in 2009 and regularly inspected to ensure it remains in good working condition.Lastly, the new hot water heater guarantees that your daily living needs are met efficiently. This home at 12 Warren Avenue is a true gem, offering modern updates and meticulous maintenance, ready to welcome its next owners.
Last Agent to Sell the Property
RE/MAX FLAGSHIP, INC. License #REB.0019706 Listed on: 03/27/2025

Home Details
Home Type
- Single Family
Est. Annual Taxes
- $4,579
Year Built
- Built in 1915
Lot Details
- 6,000 Sq Ft Lot
- Property is zoned RG
Parking
- 1 Car Detached Garage
- Garage Door Opener
Home Design
- Colonial Architecture
- Brick Foundation
- Vinyl Siding
Interior Spaces
- 2-Story Property
- Security System Owned
- Attic
Kitchen
- Oven
- Range
- Microwave
- Dishwasher
Flooring
- Wood
- Marble
Bedrooms and Bathrooms
- 3 Bedrooms
- 2 Full Bathrooms
- Bathtub with Shower
Laundry
- Dryer
- Washer
Finished Basement
- Basement Fills Entire Space Under The House
- Interior Basement Entry
Location
- Property near a hospital
Utilities
- No Cooling
- Heating System Uses Gas
- Pellet Stove burns compressed wood to generate heat
- Baseboard Heating
- Heating System Uses Steam
- 100 Amp Service
- Gas Water Heater
- Cable TV Available
Listing and Financial Details
- Tax Lot 5
- Assessor Parcel Number 12WARRENAVNPRO
Community Details
Overview
- Centerdale Subdivision
Amenities
- Shops
- Restaurant
- Public Transportation
Recreation
- Golf Course Community
- Tennis Courts
- Recreation Facilities
Ownership History
Purchase Details
Home Financials for this Owner
Home Financials are based on the most recent Mortgage that was taken out on this home.Purchase Details
Purchase Details
Similar Homes in the area
Home Values in the Area
Average Home Value in this Area
Purchase History
| Date | Type | Sale Price | Title Company |
|---|---|---|---|
| Warranty Deed | $425,000 | None Available | |
| Warranty Deed | $425,000 | None Available | |
| Deed | $139,000 | -- | |
| Deed | $254,000 | -- | |
| Deed | $139,000 | -- | |
| Deed | $254,000 | -- |
Mortgage History
| Date | Status | Loan Amount | Loan Type |
|---|---|---|---|
| Open | $417,302 | FHA | |
| Closed | $417,302 | FHA | |
| Closed | $21,250 | Stand Alone Refi Refinance Of Original Loan | |
| Previous Owner | $240,000 | Stand Alone Refi Refinance Of Original Loan | |
| Previous Owner | $120,065 | No Value Available | |
| Previous Owner | $270,000 | No Value Available |
Property History
| Date | Event | Price | Change | Sq Ft Price |
|---|---|---|---|---|
| 05/16/2025 05/16/25 | Sold | $425,000 | 0.0% | $200 / Sq Ft |
| 04/16/2025 04/16/25 | Pending | -- | -- | -- |
| 03/27/2025 03/27/25 | For Sale | $425,000 | -- | $200 / Sq Ft |
Tax History Compared to Growth
Tax History
| Year | Tax Paid | Tax Assessment Tax Assessment Total Assessment is a certain percentage of the fair market value that is determined by local assessors to be the total taxable value of land and additions on the property. | Land | Improvement |
|---|---|---|---|---|
| 2024 | $4,579 | $275,700 | $76,400 | $199,300 |
| 2023 | $4,579 | $275,700 | $76,400 | $199,300 |
| 2022 | $4,537 | $198,900 | $58,500 | $140,400 |
| 2021 | $4,537 | $198,900 | $58,500 | $140,400 |
| 2020 | $4,537 | $198,900 | $58,500 | $140,400 |
| 2017 | $4,133 | $158,100 | $40,600 | $117,500 |
| 2016 | $3,666 | $131,200 | $40,900 | $90,300 |
| 2015 | $3,666 | $131,200 | $40,900 | $90,300 |
| 2014 | $3,666 | $131,200 | $40,900 | $90,300 |
Agents Affiliated with this Home
-

Seller's Agent in 2025
John McGinn
RE/MAX FLAGSHIP, INC.
(401) 529-2631
1 in this area
12 Total Sales
-
A
Buyer's Agent in 2025
Axel Correia
Century 21 Limitless PRG
(401) 327-2003
3 in this area
41 Total Sales
Map
Source: State-Wide MLS
MLS Number: 1380967
APN: NPRO-000011-000000-000005
- 36 Columbus Ave
- 377 Woonasquatucket Ave Unit 1
- 20 Zambarano Ave Unit 202
- 34 Humbert St
- 494 Woonasquatucket Ave Unit 107
- 494 Woonasquatucket Ave Unit 504
- 37 Atlantic Blvd
- 5 Pezzi St
- 2 Hayes St
- 135 George Waterman Rd
- 136 George Waterman Rd
- 30 Greenville Ave
- 63 Ferncliff Ave
- 7 Allen Ave
- 25 George Waterman Rd
- 39 Ferncliff Ave Unit 41
- 9 Country Pkwy
- 90 Olympia Ave
- 5 Rosemont Terrace
- 145 Olney Ave
