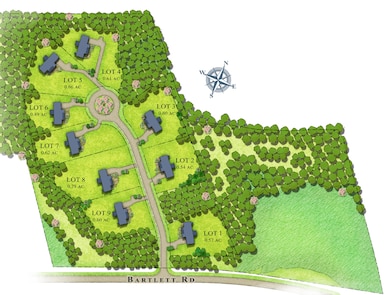12 Washburn Farm Ln Unit 3 Kittery, ME 03905
Estimated payment $8,445/month
Highlights
- View of Trees or Woods
- Deck
- Farmhouse Style Home
- Horace Mitchell Primary School Rated A-
- Wood Flooring
- 1 Fireplace
About This Home
NEW CONSTRUCTION - Introducing Washburn Farm, Kittery's newest cul-de-sac community of nine single family homes nestled in a peaceful , wooded setting. Just beginning construction and still time to customize your home plan and choose from our selection of spacious lots, each with a beautiful wooded backdrop. The ''Sir Zach'' floor plan offers large living space, and four generously sized bedrooms. The living room is centered around the cozy gas fireplace, and open to the dining and kitchen with walk-in pantry. Optional sunny four season room off the back of the home, with your private deck or patio. The primary suite upstairs has two walk-in closets, and a large bath with tile shower, linen storage, and double vanity. The Washburn Farm homes will include high end finish package with a primary bath tile shower hand finished hardwood flooring, custom kitchen with island, sparking stone countertops, cozy gas fireplace, high ceilings, beautiful trim work & much more! Conveniently located just a short drive to Kittery foreside, major routes, and local beaches. Don't miss your chance to build your dream home in one Maine's most sought-after seaside communities.
Open House Schedule
-
Saturday, December 20, 20252:00 to 4:00 pm12/20/2025 2:00:00 PM +00:0012/20/2025 4:00:00 PM +00:00Beautiful new build and a beautiful new community in close proximity to all Kittery has to offer. Come on by for a visit!Add to Calendar
-
Saturday, December 27, 20252:00 to 4:00 pm12/27/2025 2:00:00 PM +00:0012/27/2025 4:00:00 PM +00:00Beautiful new build and a beautiful new community in close proximity to all Kittery has to offer. Come on by for a visit!Add to Calendar
Home Details
Home Type
- Single Family
Year Built
- Built in 2025
Lot Details
- 0.6 Acre Lot
- Property is zoned RES/RURAL
HOA Fees
- $150 Monthly HOA Fees
Parking
- 2 Car Attached Garage
Home Design
- Home to be built
- Farmhouse Style Home
- Bungalow
- Shingle Roof
Interior Spaces
- 2,850 Sq Ft Home
- 1 Fireplace
- Views of Woods
- Interior Basement Entry
- Walk-In Pantry
Flooring
- Wood
- Carpet
- Tile
Bedrooms and Bathrooms
- 3 Bedrooms
- Primary bedroom located on second floor
Outdoor Features
- Deck
- Patio
- Porch
Utilities
- Cooling Available
- Forced Air Heating System
- Underground Utilities
- Private Water Source
- Well
- Septic Design Available
- Private Sewer
Listing and Financial Details
- Legal Lot and Block 3 / 26
- Assessor Parcel Number 000062-0000026-000003
Map
Home Values in the Area
Average Home Value in this Area
Property History
| Date | Event | Price | List to Sale | Price per Sq Ft |
|---|---|---|---|---|
| 05/19/2025 05/19/25 | Price Changed | $1,325,000 | +1.9% | $465 / Sq Ft |
| 03/26/2025 03/26/25 | Price Changed | $1,300,000 | +4.0% | $456 / Sq Ft |
| 11/26/2024 11/26/24 | For Sale | $1,250,000 | -- | $439 / Sq Ft |
Source: Maine Listings
MLS Number: 1610263
- 2 Washburn Farm Ln Unit 1
- 18 Washburn Farm Ln Unit 4
- 7 Washburn Farm Ln Unit 9
- 13 Washburn Farm Ln Unit 7
- 109 Bartlett Rd
- 25 Bartlett Rd
- 78 Norton Rd Unit 6
- 3 Izzy Ln
- 2 Woodside Meadow Rd
- 50 Lewis Rd
- 12 Blueberry Ln
- 75 Caincrest Rd
- 10 Lewis Rd
- 18 Woodside Meadow Rd Unit 4
- 299 Haley Rd
- 9 Jeffrey Dr
- 3 Sandalwood Cir
- 39 Tenney Hill Rd
- 24 Regency Cir Unit 3
- 8 Colony Way
- 26-3 Regency Cir
- 1 Sahin Way
- 100 Shepards Cove Rd Unit B2
- 298 York St Unit 10
- 3 Walbach St
- 3 Walbach St
- 3 Walbach St
- 41 Seacoast Terrace
- 5 Pleasant St Unit A
- 4 Stimson St
- 4 Island Ave Unit 4
- 34 Mendum Ave
- 279 Marcy St Unit 3
- 20 Chapel St Unit 5
- 8 Chapel St
- 140 Penhallow St Unit 2A
- 2 Bow St
- 205 Market St Unit 5
- 205 Market St Unit 6
- 45 Market St Unit .2








