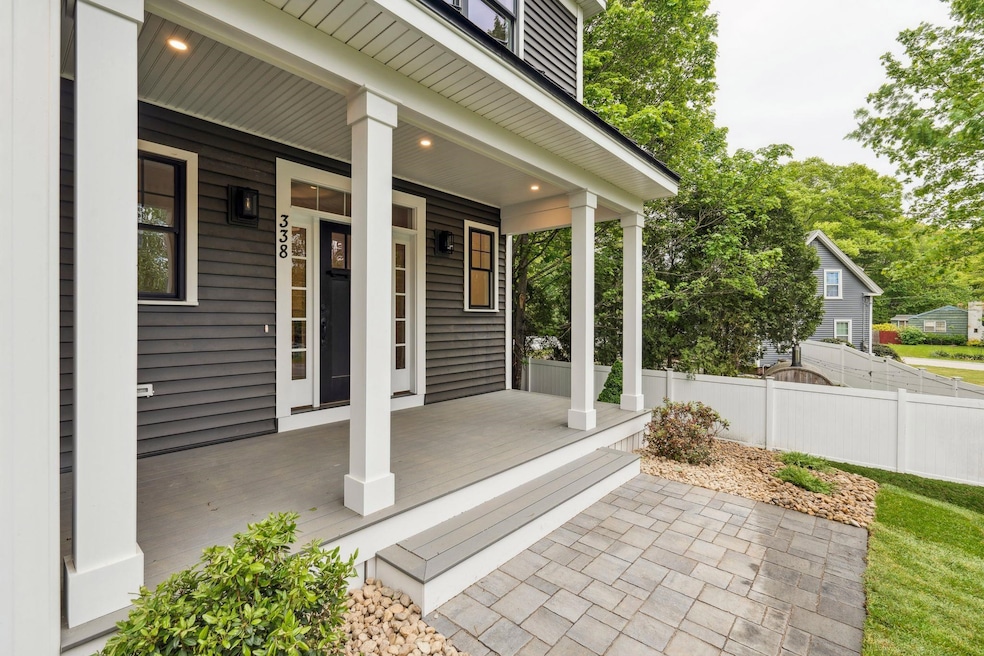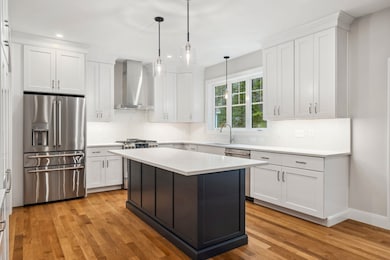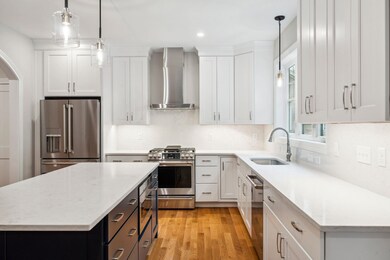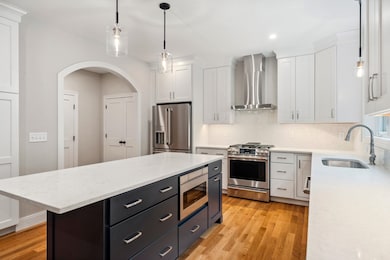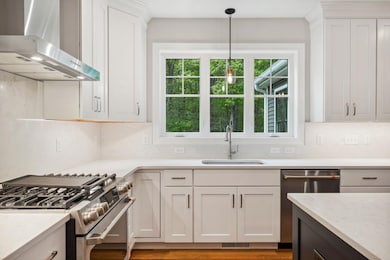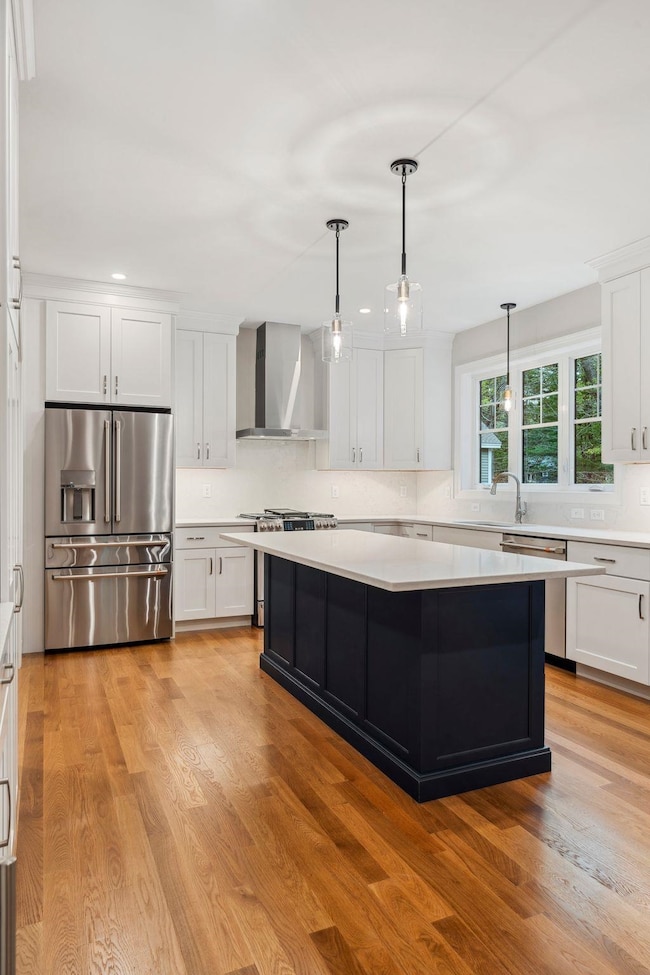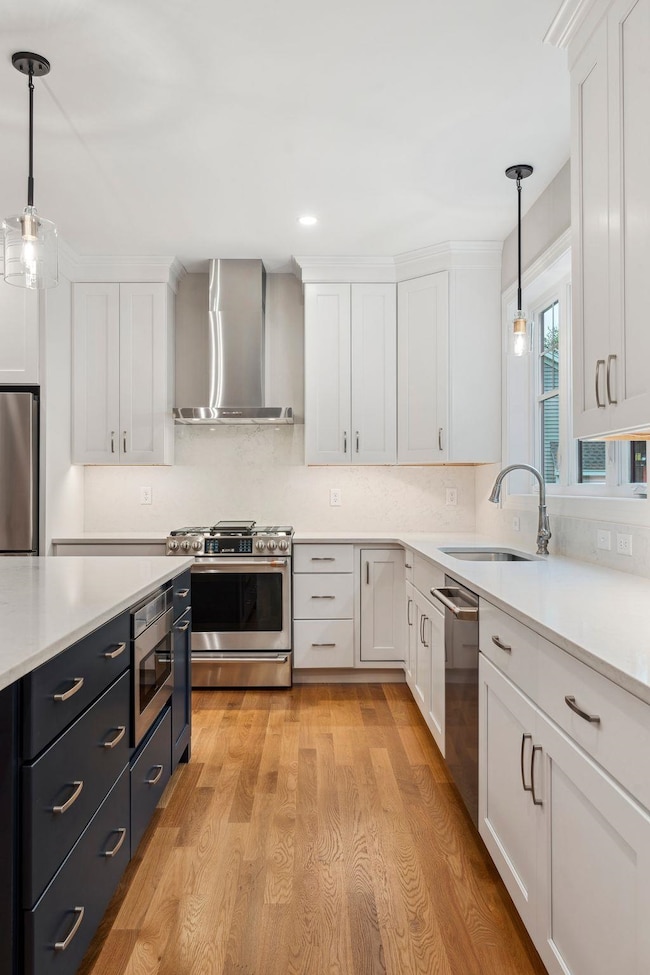12 Washburn Farm Ln Unit 3 Kittery, ME 03905
Estimated payment $8,322/month
Highlights
- New Construction
- Craftsman Architecture
- Sun or Florida Room
- Horace Mitchell Primary School Rated A-
- Wood Flooring
- Mud Room
About This Home
NEW CONSTRUCTION! The 'Sir Zach' plan features a spacious open flow living space and open concept dining area with four bedrooms & 2 baths on the 2nd level. Hardwood flooring throughout all living areas inclusive of Primary bedroom and 2nd floor hallway, high ceilings, and cozy natural gas fireplace frame the living area which flows effortlessly into the four-season room off the side of the home, with plenty of natural light and wooded views. Custom wrap around kitchen with large island seating area with quartz countertops throughout. Large primary suite on the 2nd floor has two walk-in closets, and a large bath with full shower consisting of exquisite porcelain slab walls and a beautiful mosaic tile floor, double vanity again with quartz countertop. Laundry room and a second bathroom also on the upper floor. Great storage space and closets throughout the home. Two car garage and full basement. Enjoy sipping coffee on your front farmers porch, or an evening cocktail on the back deck/patio. Many upgrades and extras added to this plan; it truly needs to be seen to be appreciated! Professionally landscaped lot. Photos of similar home.
Open House Schedule
-
Saturday, November 29, 20252:00 to 4:00 pm11/29/2025 2:00:00 PM +00:0011/29/2025 4:00:00 PM +00:00New Construction Homes in a New Community. A wonderful place to call home!Add to Calendar
Home Details
Home Type
- Single Family
Year Built
- Built in 2025 | New Construction
Lot Details
- 0.6 Acre Lot
- Property fronts a private road
Parking
- 2 Car Garage
Home Design
- Craftsman Architecture
- Concrete Foundation
- Wood Frame Construction
Interior Spaces
- Property has 2 Levels
- Ceiling Fan
- Fireplace
- Window Screens
- Mud Room
- Combination Kitchen and Dining Room
- Sun or Florida Room
Kitchen
- Gas Range
- Microwave
- ENERGY STAR Qualified Refrigerator
- ENERGY STAR Qualified Dishwasher
- Kitchen Island
Flooring
- Wood
- Carpet
- Tile
Bedrooms and Bathrooms
- 4 Bedrooms
- En-Suite Bathroom
- Walk-In Closet
Laundry
- Laundry Room
- Washer and Dryer Hookup
Basement
- Basement Fills Entire Space Under The House
- Interior Basement Entry
Utilities
- Central Air
- Vented Exhaust Fan
- Programmable Thermostat
- Underground Utilities
- Private Water Source
Community Details
- Washburn Farms Subdivision
Listing and Financial Details
- Tax Lot 8
- Assessor Parcel Number 26
Map
Home Values in the Area
Average Home Value in this Area
Property History
| Date | Event | Price | List to Sale | Price per Sq Ft |
|---|---|---|---|---|
| 05/19/2025 05/19/25 | Price Changed | $1,325,000 | +1.9% | $465 / Sq Ft |
| 03/26/2025 03/26/25 | Price Changed | $1,300,000 | +4.0% | $456 / Sq Ft |
| 11/26/2024 11/26/24 | For Sale | $1,250,000 | -- | $439 / Sq Ft |
Source: PrimeMLS
MLS Number: 5063574
- 2 Washburn Farm Ln Unit 1
- 18 Washburn Farm Ln Unit 4
- 7 Washburn Farm Ln Unit 9
- 20 Washburn Farm Ln Unit 5
- 13 Washburn Farm Ln Unit 7
- 109 Bartlett Rd
- 25 Bartlett Rd
- 78 Norton Rd Unit 6
- 3 Izzy Ln
- 50 Lewis Rd
- 301 Route 103
- 75 Caincrest Rd
- 58 Foyes Ln
- 10 Lewis Rd
- 18 Woodside Meadow Rd Unit 4
- 9 Jeffrey Dr
- 3 Sandalwood Cir
- 24 Regency Cir Unit 3
- 15 Foyes Ln
- 8 Colony Way
- 436 U S Rte 1
- 26-3 Regency Cir
- 100 Shepards Cove Rd Unit B2
- 9 Jean St
- 4 Pheasant Ct
- 148 Whipple Rd
- 298 York St Unit 10
- 3 Walbach St
- 3 Walbach St
- 3 Walbach St
- 17 Elm Ct
- 3 Walker St
- 41 Seacoast Terrace
- 5 Pleasant St Unit A
- 4 Stimson St
- 34 Mendum Ave
- 279 Marcy St Unit 3
- 20 Chapel St Unit 2
- 20 Chapel St Unit 5
- 8 Chapel St
