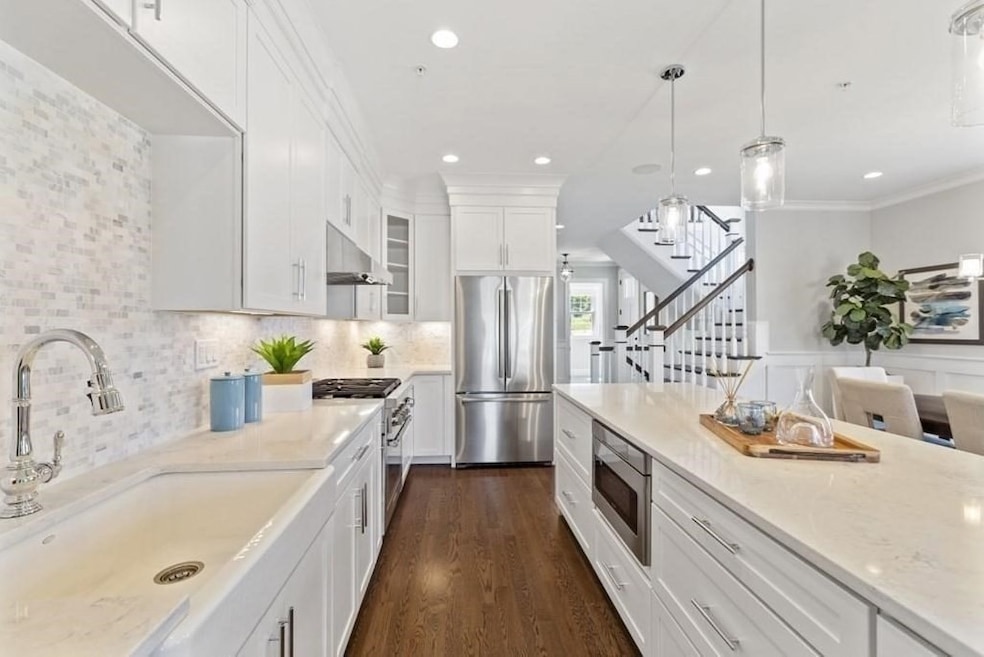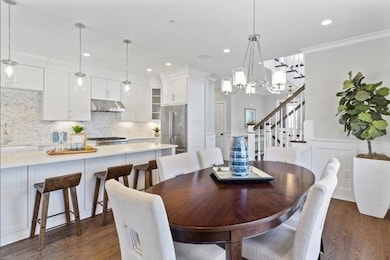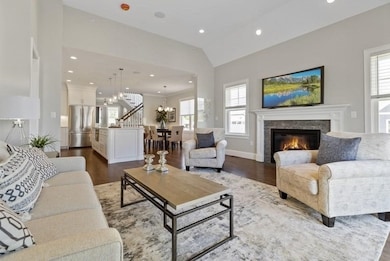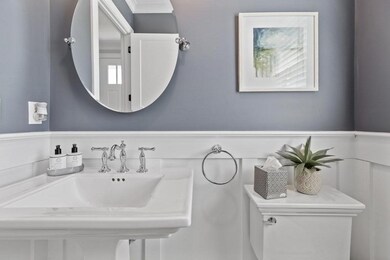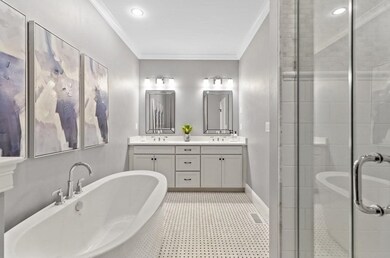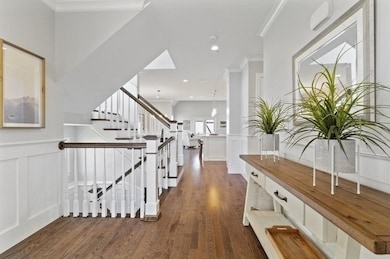12 Waterville Ln Unit 12 Hopkinton, MA 01748
Estimated payment $7,054/month
Highlights
- Golf Course Community
- New Construction
- Deck
- Medical Services
- Active Adult
- Property is near public transit
About This Home
The Reserve at The Trails(phase 4) in Hopkinton combines a rich farmland setting with the modern amenities designed for carefree living. Constructed with quality products and fine craftsmanship, the luxurious townhomes in Phase 4 are designated for residents 55 years. Owners can choose from two different floor plans that vary from 2,274 sq ft to 2,500 sq ft with option to finish additional space in the basement. Some of the upscale features included in all homes are 9 feet high ceilings on the first floor, hardwood floors, 2.5 bathrooms, Kohler plumbing fixtures, two-car garage, patio or deck, master bedroom suite on first floor, gas fireplace, stainless steel appliances, kitchen island, and exquisite cabinetry selections for kitchen and bathrooms.The lavish and serene community boasts beautifully designed paths throughout the development, including pocket parks to stop and enjoy the scenery, dog park, fitness facility and meeting room in the clubhouse.
Property Details
Home Type
- Condominium
Year Built
- Built in 2024 | New Construction
HOA Fees
- $476 Monthly HOA Fees
Parking
- 2 Car Attached Garage
- Off-Street Parking
Home Design
- Home to be built
- Entry on the 1st floor
- Plaster Walls
- Frame Construction
- Shingle Roof
Interior Spaces
- 2,510 Sq Ft Home
- 2-Story Property
- Recessed Lighting
- Insulated Windows
- Window Screens
- Insulated Doors
- Living Room with Fireplace
- Loft
- Laundry on main level
- Basement
Kitchen
- Range
- Microwave
- ENERGY STAR Qualified Refrigerator
- ENERGY STAR Qualified Dishwasher
- Solid Surface Countertops
Flooring
- Wood
- Wall to Wall Carpet
- Ceramic Tile
Bedrooms and Bathrooms
- 2 Bedrooms
- Primary Bedroom on Main
- Linen Closet
- Walk-In Closet
- Double Vanity
- Bathtub with Shower
- Separate Shower
Outdoor Features
- Deck
- Rain Gutters
Utilities
- Forced Air Heating and Cooling System
- 2 Cooling Zones
- 2 Heating Zones
Additional Features
- Sprinkler System
- Property is near public transit
Community Details
Overview
- Active Adult
- Association fees include insurance, maintenance structure, road maintenance, ground maintenance, snow removal, trash
- 48 Units
- The Reserve @ The Trails Community
- Near Conservation Area
Amenities
- Medical Services
- Shops
Recreation
- Golf Course Community
- Park
- Jogging Path
Map
Home Values in the Area
Average Home Value in this Area
Property History
| Date | Event | Price | List to Sale | Price per Sq Ft |
|---|---|---|---|---|
| 09/10/2025 09/10/25 | Pending | -- | -- | -- |
| 07/19/2025 07/19/25 | Off Market | $1,049,000 | -- | -- |
| 06/13/2025 06/13/25 | For Sale | $1,049,000 | 0.0% | $418 / Sq Ft |
| 06/09/2025 06/09/25 | Off Market | $1,049,000 | -- | -- |
| 12/09/2024 12/09/24 | For Sale | $1,049,000 | -- | $418 / Sq Ft |
Source: MLS Property Information Network (MLS PIN)
MLS Number: 73318615
- 10 Waterville Ln Unit 10
- 4 Waterville Ln Unit 4
- 34 Waterville Ln Unit 34
- 36 Waterville Ln Unit 36
- 38 Waterville Ln Unit 38
- 13 Birkdale Ln Unit 13
- 71 Weston Ln Unit 71
- 75 Wilson St
- 31 Cherry Ln Unit 31
- 0 Cross St
- 26 Kruger Rd
- 12 Braeburn Ln
- 20 Braeburn Ln
- 65 Braeburn Ln Unit 65
- 68 E Main St
- 2 Aikens Rd
- 2 Curtis Rd
- 22 Irene Cir
- 3 Johnson St
- 0 Cordaville Rd
