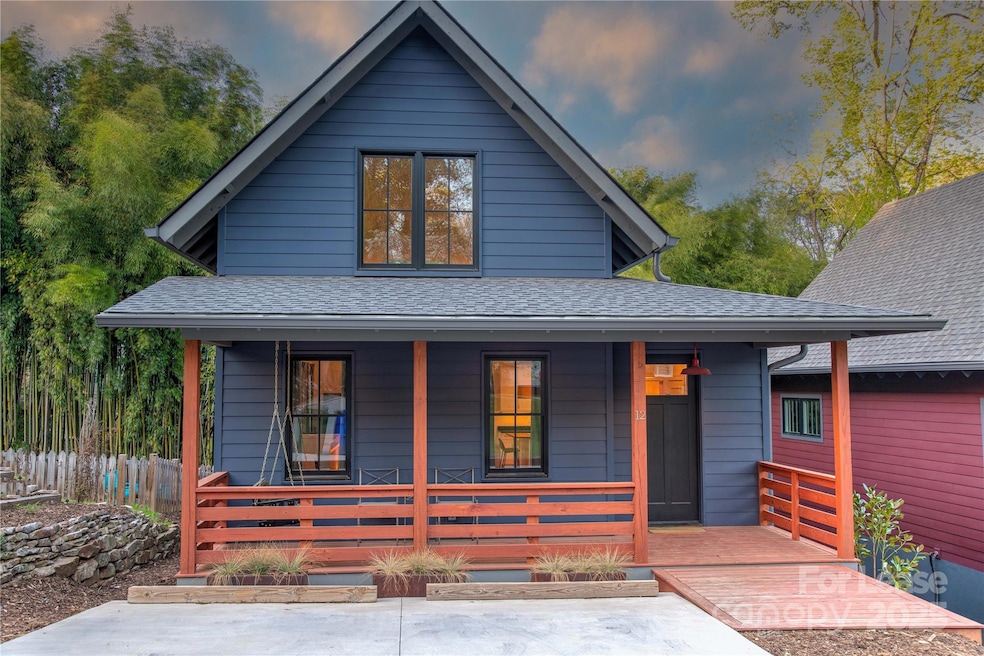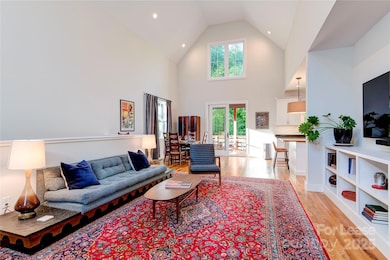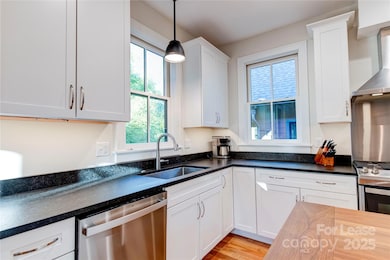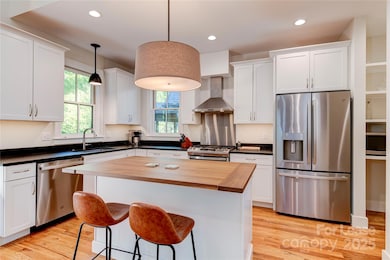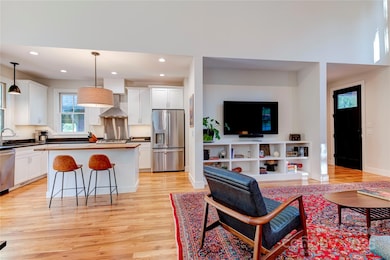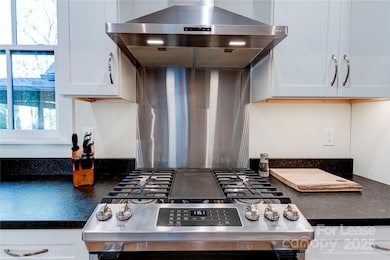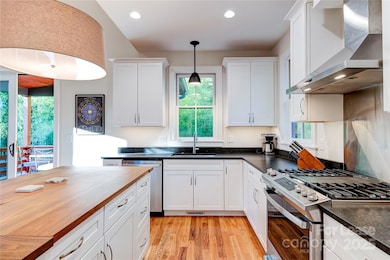12 Waverly Rd Asheville, NC 28803
Kenilworth NeighborhoodHighlights
- Open Floorplan
- Wood Flooring
- Front Porch
- Asheville High Rated A-
- Furnished
- Breakfast Bar
About This Home
Super cool, green built, Almost brand new construction in the Kenilworth Neighborhood of Asheville. Walkable/bikeable to Mission Hospital and very close to downtown. Fully furnished and well appointed with housewares, HI Definition A/V system (stream your favorites). high thread count sheets, high end furnishings, Well equipped kitchen with Pots, pans , towels, etc. Off street parking, on site laundry. All utilities included. Rental period must be at least 30 days. Broker/owner.
Listing Agent
Schuelke Real Estate Brokerage Email: hal@schuelkerealestate.com License #256672 Listed on: 04/10/2025
Home Details
Home Type
- Single Family
Year Built
- Built in 2022
Lot Details
- Level Lot
- Property is zoned RS8
Parking
- Driveway
Home Design
- Entry on the 1st floor
- Advanced Framing
- Spray Foam Insulation
Interior Spaces
- 1-Story Property
- Open Floorplan
- Furnished
Kitchen
- Breakfast Bar
- Gas Oven
- Gas Range
- Range Hood
- Microwave
- Freezer
- Dishwasher
- Kitchen Island
- Disposal
Flooring
- Wood
- Tile
Bedrooms and Bathrooms
- 2 Bedrooms
Laundry
- Laundry Room
- Dryer
Finished Basement
- Walk-Out Basement
- Natural lighting in basement
Schools
- Asheville City Elementary School
- Asheville Middle School
- Asheville High School
Utilities
- Forced Air Heating System
- Heat Pump System
- Heating System Uses Natural Gas
- Tankless Water Heater
- Gas Water Heater
Additional Features
- No or Low VOC Paint or Finish
- Front Porch
Listing and Financial Details
- Security Deposit $4,000
- Property Available on 5/12/25
- Assessor Parcel Number 9648-84-8488
Community Details
Overview
- Kenilworth Subdivision
Pet Policy
- Pet Deposit $100
Map
Source: Canopy MLS (Canopy Realtor® Association)
MLS Number: 4245832
APN: 9648-84-8488-00000
- 4 Duke St
- 108 Lakewood Dr
- 18 Normandy Rd
- 6 Craggy Cir
- 1 Buckingham Ct
- 25 Normandy Rd Unit 1
- 24 Warwick Rd
- 261 Forest Hill Dr
- 99999 Westchester Dr
- 15 La Grange Dr
- 30 Caledonia Rd
- 22 Samuel Ashe Dr Unit 45
- 109 Thurland Ave
- 11 Kenilworth Rd
- 1 Kenilworth Rd
- 129 Aurora Dr Unit 7
- 110 Aurora Dr
- 64 Wyoming Rd
- 20 La Grange Dr Unit 25
- 424 Reservoir Rd Unit 1R
- 105 Remi Ln
- 104 Remi Ln
- 20 Winding Rd
- 100 District Dr
- 615 Biltmore Ave Unit H
- 128 Florence St
- 32 Ardmion Park
- 500 S Skyloft Dr
- 11 Wayside Rd
- 6 Kenilworth Knolls
- 10 Alexander Dr
- 20 Lee Garden Ln
- 132 Biltmore Ave Unit 132A
- 130 Biltmore Ave
- 13 Parker Rd
- 9 Unaka Ave Unit Upstairs
- 55 S Market St Unit 309
- 1040 Enclave Piney Ln
- 150 Coxe Ave
- 186 New Haw Creek Rd
