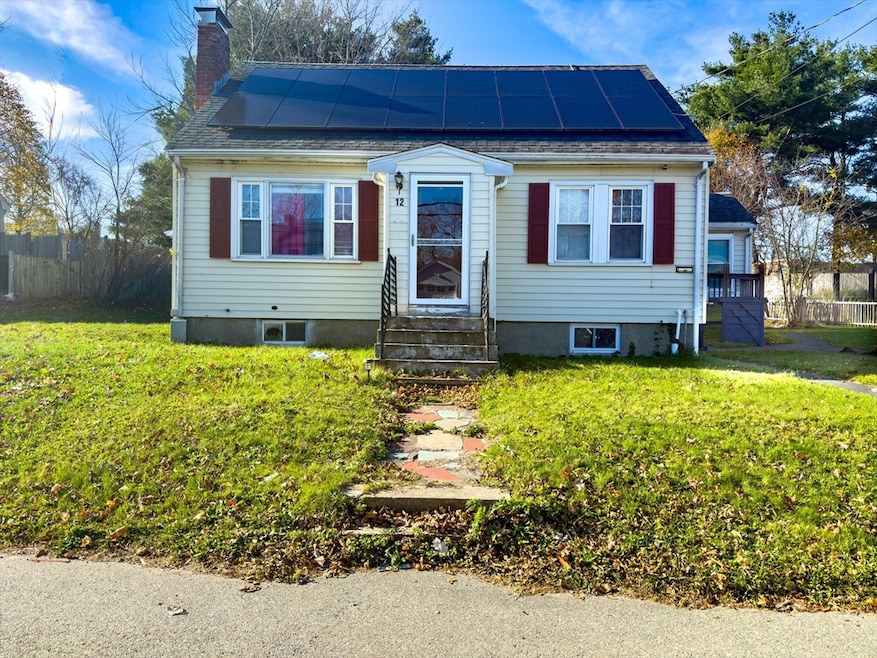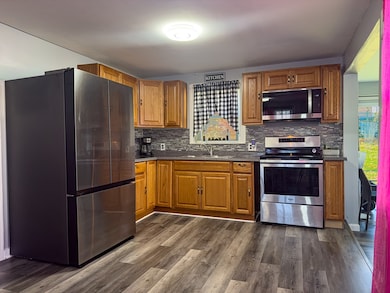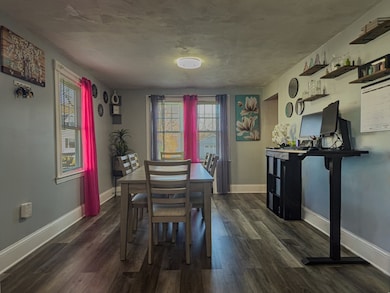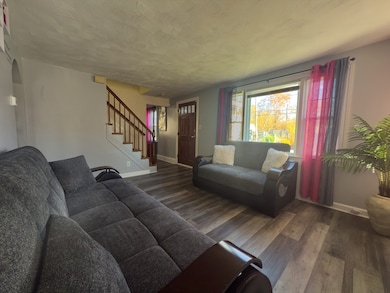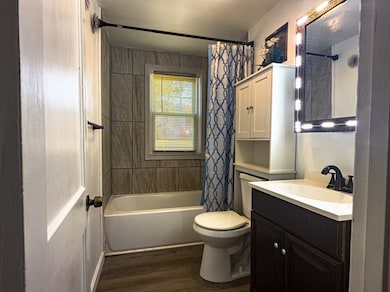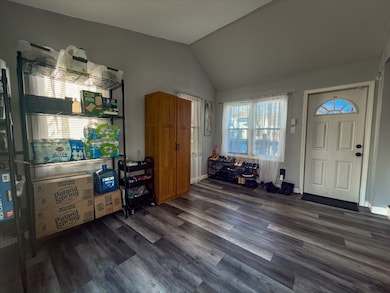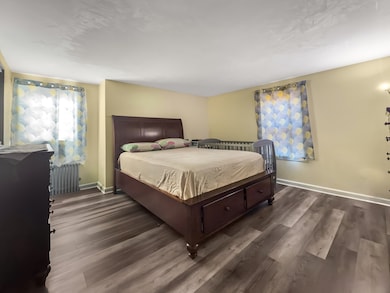12 Webster St Randolph, MA 02368
North Randolph NeighborhoodEstimated payment $3,350/month
Highlights
- Cape Cod Architecture
- Wood Flooring
- Sun or Florida Room
- Property is near public transit and schools
- Bonus Room
- Corner Lot
About This Home
Welcome to this charming 3-bedroom, 1-bath Cape-style home nestled in a desirable Randolph neighborhood. This property blends comfort, functionality, and opportunityideal for buyers seeking a well-maintained home with room to grow. The main level offers a bright living area that flows into a dedicated dining room, perfect for hosting. A standout feature is the inviting sunroom, delivering year-round natural light and an extra flex space for relaxing, working, or entertaining. The partially finished basement adds even more value, providing additional living potential for a playroom, home office, or recreation space. Outside, enjoy a spacious yard and convenient proximity to local amenities, commuter routes, and Randolph’s community offerings. A fantastic home with solid value and timeless appeal.
Home Details
Home Type
- Single Family
Est. Annual Taxes
- $5,308
Year Built
- Built in 1952
Lot Details
- 7,405 Sq Ft Lot
- Corner Lot
- Property is zoned RH
Home Design
- Cape Cod Architecture
- Shingle Roof
- Concrete Perimeter Foundation
Interior Spaces
- 1,500 Sq Ft Home
- Living Room with Fireplace
- Bonus Room
- Sun or Florida Room
- Wood Flooring
- Partially Finished Basement
Kitchen
- Range
- Microwave
Bedrooms and Bathrooms
- 3 Bedrooms
- Primary bedroom located on second floor
- 1 Full Bathroom
Parking
- 4 Car Parking Spaces
- Driveway
- Paved Parking
- 4 Open Parking Spaces
- Off-Street Parking
Utilities
- No Cooling
- Heating System Uses Natural Gas
- 110 Volts
- Gas Water Heater
Additional Features
- Rain Gutters
- Property is near public transit and schools
Listing and Financial Details
- Assessor Parcel Number 208809
Community Details
Overview
- No Home Owners Association
Recreation
- Park
- Jogging Path
Map
Home Values in the Area
Average Home Value in this Area
Tax History
| Year | Tax Paid | Tax Assessment Tax Assessment Total Assessment is a certain percentage of the fair market value that is determined by local assessors to be the total taxable value of land and additions on the property. | Land | Improvement |
|---|---|---|---|---|
| 2025 | $5,143 | $443,000 | $225,100 | $217,900 |
| 2024 | $4,975 | $434,500 | $220,700 | $213,800 |
| 2023 | $4,786 | $396,200 | $200,600 | $195,600 |
| 2022 | $4,780 | $351,500 | $167,100 | $184,400 |
| 2021 | $4,467 | $302,200 | $139,300 | $162,900 |
| 2020 | $4,370 | $293,100 | $139,300 | $153,800 |
| 2019 | $4,155 | $277,400 | $132,700 | $144,700 |
| 2018 | $3,973 | $250,200 | $120,600 | $129,600 |
| 2017 | $4,009 | $247,800 | $114,800 | $133,000 |
| 2016 | $3,855 | $221,700 | $104,400 | $117,300 |
| 2015 | $3,676 | $203,100 | $99,400 | $103,700 |
Property History
| Date | Event | Price | List to Sale | Price per Sq Ft | Prior Sale |
|---|---|---|---|---|---|
| 12/10/2025 12/10/25 | Pending | -- | -- | -- | |
| 12/03/2025 12/03/25 | For Sale | $560,000 | +22.3% | $373 / Sq Ft | |
| 01/19/2022 01/19/22 | Sold | $458,000 | +2.9% | $305 / Sq Ft | View Prior Sale |
| 12/09/2021 12/09/21 | Pending | -- | -- | -- | |
| 12/03/2021 12/03/21 | For Sale | $445,000 | +117.6% | $297 / Sq Ft | |
| 01/20/2012 01/20/12 | Sold | $204,500 | -2.6% | $136 / Sq Ft | View Prior Sale |
| 12/08/2011 12/08/11 | Pending | -- | -- | -- | |
| 11/18/2011 11/18/11 | Price Changed | $209,900 | -4.5% | $140 / Sq Ft | |
| 10/03/2011 10/03/11 | Price Changed | $219,900 | -2.2% | $147 / Sq Ft | |
| 07/26/2011 07/26/11 | Price Changed | $224,900 | -2.2% | $150 / Sq Ft | |
| 05/26/2011 05/26/11 | Price Changed | $229,900 | -2.1% | $153 / Sq Ft | |
| 05/26/2011 05/26/11 | For Sale | $234,900 | 0.0% | $157 / Sq Ft | |
| 05/11/2011 05/11/11 | Pending | -- | -- | -- | |
| 04/26/2011 04/26/11 | Price Changed | $234,900 | -4.1% | $157 / Sq Ft | |
| 03/29/2011 03/29/11 | For Sale | $244,900 | -- | $163 / Sq Ft |
Purchase History
| Date | Type | Sale Price | Title Company |
|---|---|---|---|
| Quit Claim Deed | $458,000 | None Available | |
| Quit Claim Deed | $204,500 | -- | |
| Deed | $270,000 | -- | |
| Deed | $270,000 | -- |
Mortgage History
| Date | Status | Loan Amount | Loan Type |
|---|---|---|---|
| Open | $444,260 | Purchase Money Mortgage | |
| Previous Owner | $194,250 | New Conventional | |
| Previous Owner | $190,050 | Purchase Money Mortgage |
Source: MLS Property Information Network (MLS PIN)
MLS Number: 73459280
APN: RAND-000022-C000000-001414
- 26 Knights Crescent St
- 9 Royal Crest Dr Unit 12
- 34 Orchard St
- 23 Old St
- 51 Himoor Cir
- 20 Simmonds Blvd Unit 20
- 18 Simmonds Blvd Unit 18
- 8 Simmonds Blvd Unit 8
- 22 Simmonds Blvd Unit 22
- 10 Simmonds Blvd Unit 10
- 24 Simmonds Blvd Unit 24
- 14 Simmonds Blvd Unit 14
- 6 Simmonds Blvd Unit 6
- 12 Simmonds Blvd Unit 12
- 26 Pauline St
- 2 Smith Rd
- 591 N Main St
- 33 Vesey Rd
- 304 High St
- 33 Michael Rd
