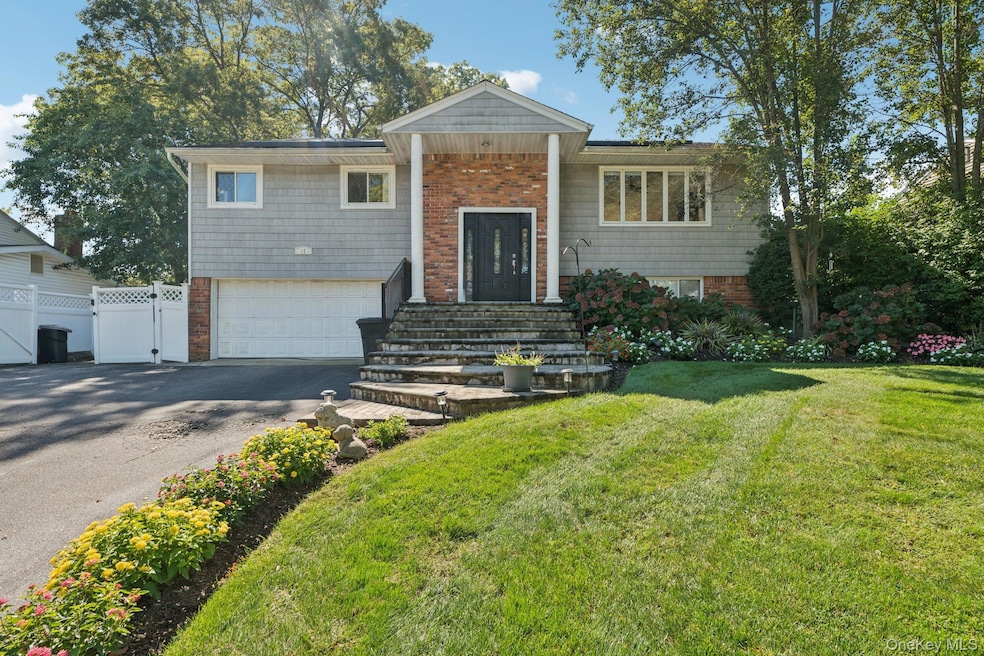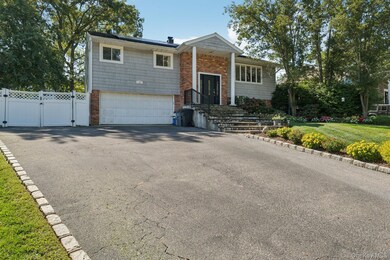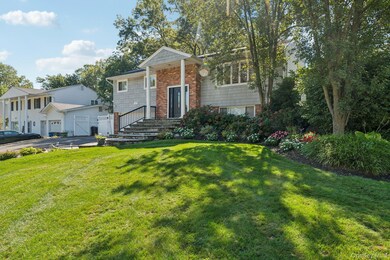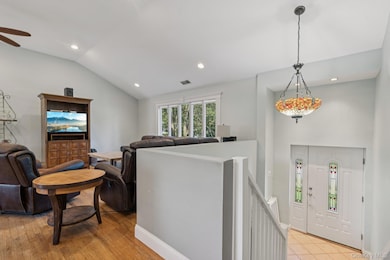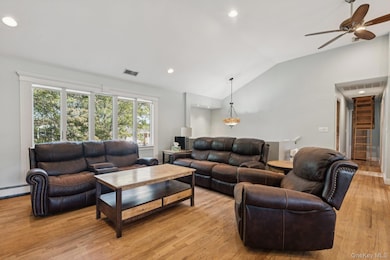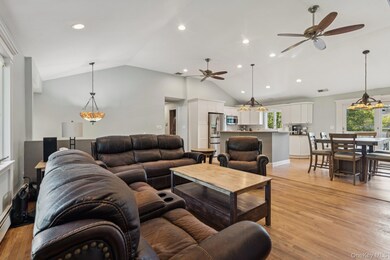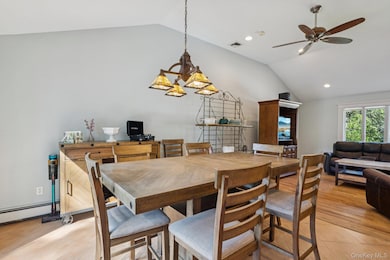12 Wesleyan Rd ComMacK, NY 11725
Estimated payment $5,157/month
Highlights
- Open Floorplan
- Raised Ranch Architecture
- Main Floor Bedroom
- Commack Middle School Rated A
- Cathedral Ceiling
- Formal Dining Room
About This Home
Step inside this beautifully maintained home to find a bright and inviting layout, featuring a generous living room, dining area, and an eat-in kitchen ready for your personal touch. Three well-sized bedrooms and a full bath complete the main level, while a finished lower level provides an additional bedroom, full bath, laundry and living space. Enjoy outdoor living on the large fully fenced property with endless possibilities for your dream backyard oasis. An attached 2-car garage add convenience and storage.
Nestled on a spacious ¼-acre lot in one of Commack’s most desirable neighborhoods, this home offers unparalleled convenience with schools, shopping, parks and major highways just minutes away.
Listing Agent
Signature Premier Properties Brokerage Phone: 631-642-2300 License #40DA1031482 Listed on: 09/21/2025

Home Details
Home Type
- Single Family
Est. Annual Taxes
- $14,525
Year Built
- Built in 1965
Lot Details
- 0.25 Acre Lot
Parking
- 2 Car Garage
Home Design
- Raised Ranch Architecture
- Split Level Home
- Frame Construction
Interior Spaces
- 1,870 Sq Ft Home
- Open Floorplan
- Cathedral Ceiling
- Ceiling Fan
- Entrance Foyer
- Formal Dining Room
- Storage
Kitchen
- Eat-In Kitchen
- Gas Range
- Microwave
- Dishwasher
- Stainless Steel Appliances
- Kitchen Island
Bedrooms and Bathrooms
- 4 Bedrooms
- Main Floor Bedroom
- Bathroom on Main Level
- 2 Full Bathrooms
Laundry
- Dryer
- Washer
Schools
- Indian Hollow Elementary School
- Commack Middle School
- Commack High School
Utilities
- Forced Air Heating and Cooling System
- Heating System Uses Natural Gas
- Natural Gas Connected
- Cesspool
- Cable TV Available
Listing and Financial Details
- Assessor Parcel Number 0800-092-00-03-00-014-000
Map
Home Values in the Area
Average Home Value in this Area
Tax History
| Year | Tax Paid | Tax Assessment Tax Assessment Total Assessment is a certain percentage of the fair market value that is determined by local assessors to be the total taxable value of land and additions on the property. | Land | Improvement |
|---|---|---|---|---|
| 2024 | $14,635 | $5,310 | $300 | $5,010 |
| 2023 | $14,635 | $5,310 | $300 | $5,010 |
| 2022 | $11,617 | $5,310 | $300 | $5,010 |
| 2021 | $11,617 | $5,310 | $300 | $5,010 |
| 2020 | $12,926 | $5,310 | $300 | $5,010 |
| 2019 | $12,926 | $0 | $0 | $0 |
| 2018 | -- | $5,310 | $300 | $5,010 |
| 2017 | $11,878 | $5,310 | $300 | $5,010 |
| 2016 | $11,764 | $5,310 | $300 | $5,010 |
| 2015 | -- | $5,310 | $300 | $5,010 |
| 2014 | -- | $5,310 | $300 | $5,010 |
Property History
| Date | Event | Price | List to Sale | Price per Sq Ft |
|---|---|---|---|---|
| 10/17/2025 10/17/25 | Pending | -- | -- | -- |
| 10/02/2025 10/02/25 | Off Market | $749,000 | -- | -- |
| 09/21/2025 09/21/25 | For Sale | $749,000 | -- | $401 / Sq Ft |
Purchase History
| Date | Type | Sale Price | Title Company |
|---|---|---|---|
| Bargain Sale Deed | $440,000 | Fidelity National Title Insu | |
| Bargain Sale Deed | $280,000 | -- | |
| Interfamily Deed Transfer | $165,000 | Commonwealth Land Title Ins |
Mortgage History
| Date | Status | Loan Amount | Loan Type |
|---|---|---|---|
| Previous Owner | $238,000 | No Value Available |
Source: OneKey® MLS
MLS Number: 915564
APN: 0800-092-00-03-00-014-000
