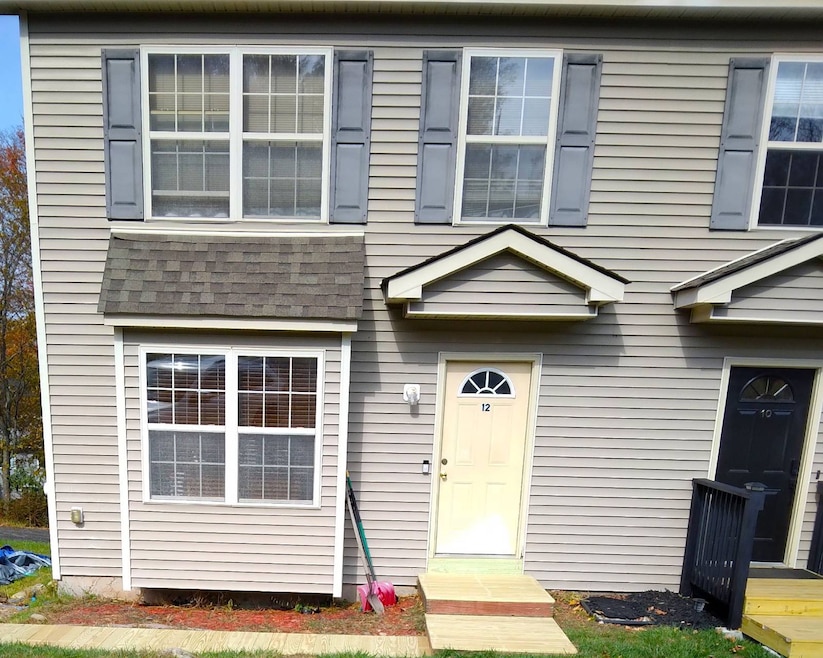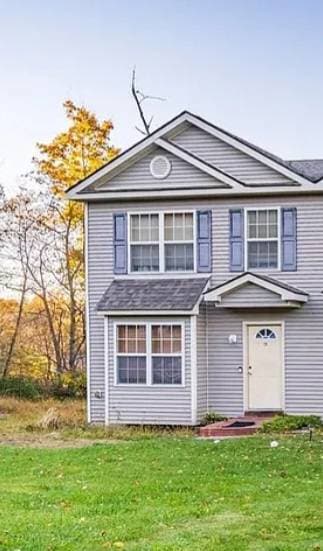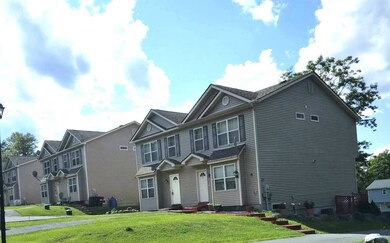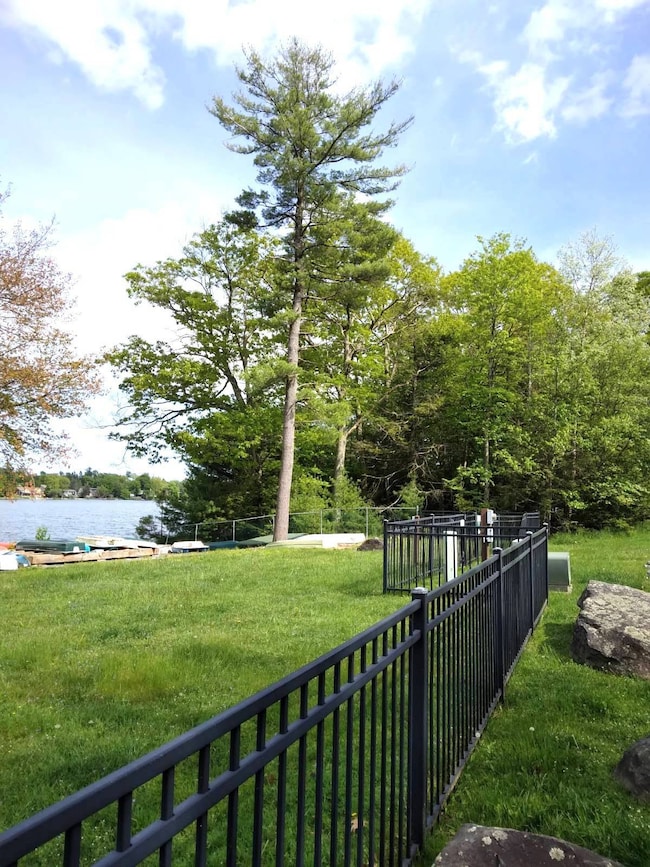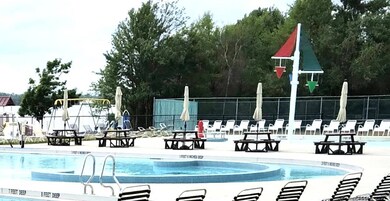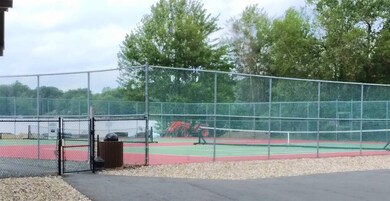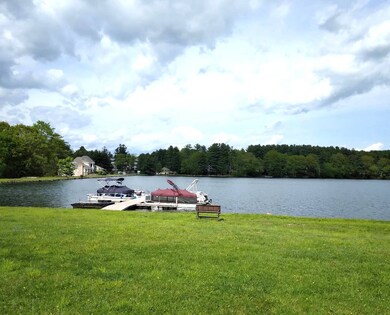12 Westfield Ct Rock Hill, NY 12775
Estimated payment $2,176/month
Highlights
- Deck
- Wood Flooring
- Eat-In Kitchen
- Vaulted Ceiling
- 1 Fireplace
- Living Room
About This Home
Come and enjoy the good life! This home is very spacious in beautiful Emerald Green, near Lake Louise, Sullivan County. It sits on a cul-de-sac, perfect for kids playing, with 5 min access to Route17. The front yard has a double paved parking area. Entering the home into a foyer with powder room, coat closet, and eat in contemporary kitchen. It has an open layout, with a modern enclosed elegant masonry fireplace with glass door in the living room. It leads out to a roomy wooden deck with a wonderful morning view. Central air-conditioning and ceiling fans. The second floor has three bedrooms, double closets, newly carpeted, with a full hallway bathroom and linen closet. The Primary Bedroom is spacious, elegant, vaulted ceiling, double closets w/double bi-fold closet doors, a primary bath with a round vessel vanity. The roomy hallway has a linen closet, laundry area, and leads into the ceiling attic for lots of storage. The basement has lots of room, partially unfinished, with an exit to the rear garage. Across the way is one of the 4 lakes Owned by Emerald Green. The HOA offers tennis courts, basketball court, play areas, pools, beaches, swimming and a modern gym. Rockhill has pristine lakes, beautiful sunsets, fishing and boating. (Realtors: use ShowingTime app for scheduling showings.)
Home Details
Home Type
- Single Family
Est. Annual Taxes
- $5,873
Year Built
- Built in 2006
Parking
- 1 Car Garage
- Basement Garage
- Driveway
Home Design
- Frame Construction
- Slate Roof
- Aluminum Siding
- Masonry Siding
Interior Spaces
- 1,496 Sq Ft Home
- Vaulted Ceiling
- 1 Fireplace
- Entrance Foyer
- Living Room
- Dining Room
Kitchen
- Eat-In Kitchen
- Oven
- Dishwasher
- Laminate Countertops
- Disposal
Flooring
- Wood
- Carpet
- Tile
Bedrooms and Bathrooms
- 3 Bedrooms
- En-Suite Primary Bedroom
Laundry
- Dryer
- Washer
Partially Finished Basement
- Walk-Out Basement
- Basement Fills Entire Space Under The House
Utilities
- Forced Air Heating and Cooling System
- Heating System Uses Natural Gas
- Heating System Uses Propane
Additional Features
- Deck
- 2,614 Sq Ft Lot
Community Details
- Property has a Home Owners Association
- Emerald Green Association
Map
Home Values in the Area
Average Home Value in this Area
Tax History
| Year | Tax Paid | Tax Assessment Tax Assessment Total Assessment is a certain percentage of the fair market value that is determined by local assessors to be the total taxable value of land and additions on the property. | Land | Improvement |
|---|---|---|---|---|
| 2024 | $5,873 | $127,400 | $8,000 | $119,400 |
| 2023 | $5,803 | $127,400 | $8,000 | $119,400 |
| 2022 | $5,737 | $127,400 | $8,000 | $119,400 |
| 2021 | $5,720 | $127,400 | $8,000 | $119,400 |
| 2020 | $5,568 | $127,400 | $8,000 | $119,400 |
| 2019 | $5,404 | $127,400 | $8,000 | $119,400 |
| 2018 | $5,404 | $127,400 | $8,000 | $119,400 |
| 2017 | $5,431 | $127,400 | $8,000 | $119,400 |
| 2016 | $5,420 | $127,400 | $8,000 | $119,400 |
| 2015 | -- | $127,400 | $8,000 | $119,400 |
| 2014 | -- | $127,400 | $8,000 | $119,400 |
Property History
| Date | Event | Price | List to Sale | Price per Sq Ft |
|---|---|---|---|---|
| 11/13/2025 11/13/25 | Price Changed | $320,000 | 0.0% | $214 / Sq Ft |
| 11/13/2025 11/13/25 | For Sale | $320,000 | +3.2% | $214 / Sq Ft |
| 12/05/2024 12/05/24 | Off Market | $310,000 | -- | -- |
| 12/01/2024 12/01/24 | For Sale | $310,000 | -- | $207 / Sq Ft |
Purchase History
| Date | Type | Sale Price | Title Company |
|---|---|---|---|
| Deed | $28,000 | None Available | |
| Deed | $30,770 | None Available | |
| Deed | $242,500 | Michael Davidoff |
Source: NY State MLS
MLS Number: 11368396
APN: 4689-052-V-0003-009-000
- 20 Plymouth Ln
- 60 Manchester Rd
- 62 Bristol Cir
- 24 Avon St
- 0 Old Sackett Rd Unit KEY934169
- 0 Old Sackett Rd Unit KEY875839
- 5 Surrey St
- 27 Crescent Cir
- 33 Crescent Cir
- 5 Drake Ln
- 25 Crescent View
- 20 Crescent View
- 3 Newbury Ln
- 52 Crescent Cir
- 0 Fourth Cir Unit ONEH6286585
- lot 45 Fourth Cir
- 3 Stone Path
- 0 Katrina Falls Rd Unit KEY831006
- 24 Old Sackett Rd
- 20 Glen Wild Rd
- 27 Crescent Cir
- 72 Crescent Cir
- 15 Norfolk Ct
- 376 Bridgeville Rd Unit 1
- 24 Old Westbrookville Rd
- 15 Old Westbrookville Rd
- 278 Cold Spring Rd Unit 4
- 278 Cold Spring Rd Unit 3
- 274-278 Cold Spring Rd
- 7 Elk Dr
- 2 Isabel Ln
- 186 Davos Rd
- 22 Richardson Ct
- 31 Cold Spring Rd
- 6-12 Greenwood Way
- 57 Clinton Ave
- 4 Smith St
- 66 Clinton Ave
- 30 Woodcliff Ave Unit 3
- 30 Woodcliff Ave Unit 7
