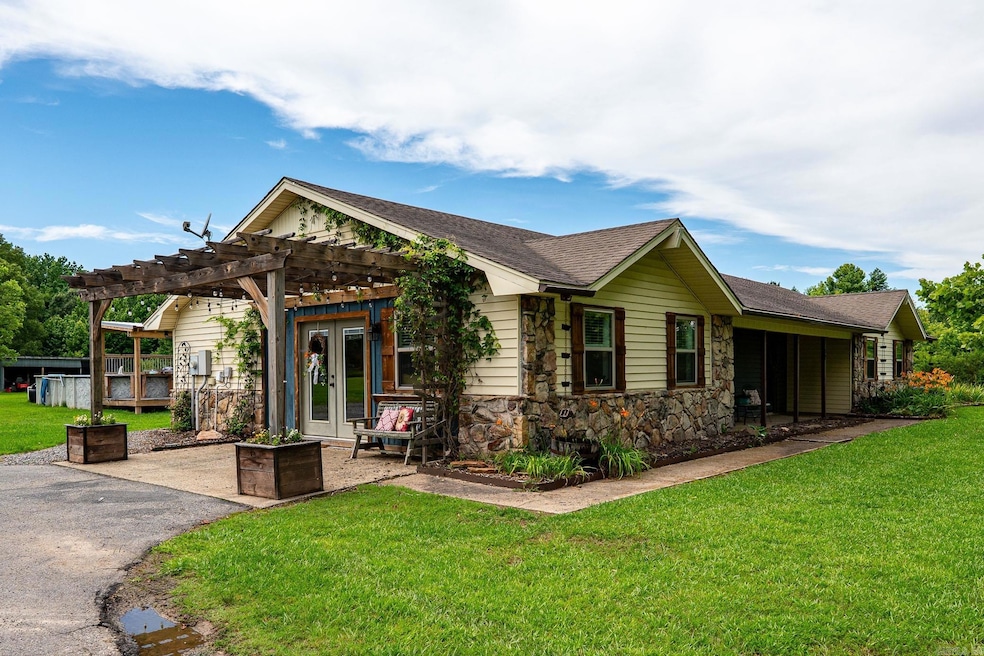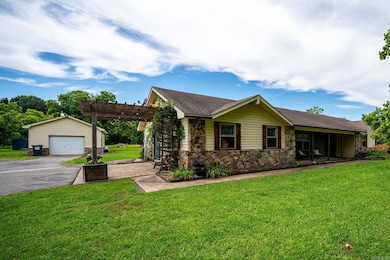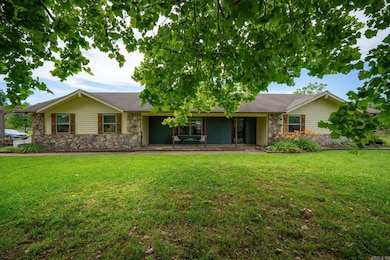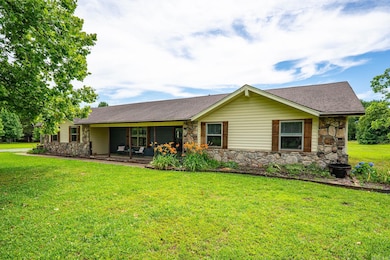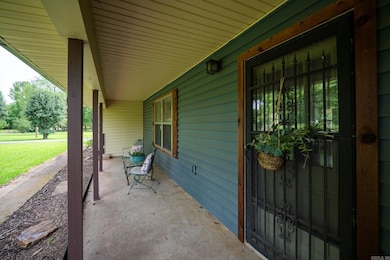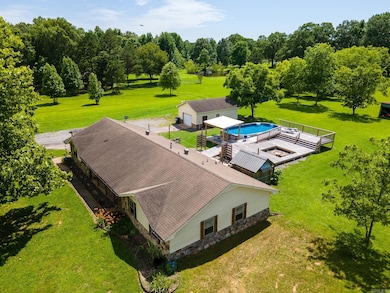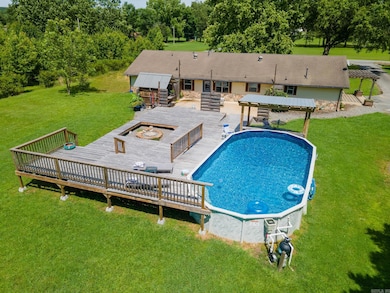UNDER CONTRACT
$25K PRICE DROP
12 Wilcox Acres Greenbrier, AR 72058
Estimated payment $2,122/month
Total Views
12,954
4
Beds
2
Baths
2,052
Sq Ft
$183
Price per Sq Ft
Highlights
- Horses Allowed On Property
- Safe Room
- 5.07 Acre Lot
- Greenbrier Wooster Elementary School Rated A
- Above Ground Pool
- Deck
About This Home
RARE FIND!!!! This Beautifully redone/updated home on 5 flat acres, located between Greenbrier and Wooster, has so many things to offer! This home has a great backyard entertaining area with above ground pool and gas firepit as well as a grilling "shed", detached garage that could be used as a shop, an equipment shed, and an additional storage shed that conveys. Property also has approximately 20 mature pecan trees, and an old well. When viewing, make sure to check out the safe room and library/storage room!
Home Details
Home Type
- Single Family
Est. Annual Taxes
- $1,704
Year Built
- Built in 1982
Lot Details
- 5.07 Acre Lot
- Rural Setting
- Level Lot
- Cleared Lot
Home Design
- Ranch Style House
- Slab Foundation
- Rock and Frame
- Architectural Shingle Roof
Interior Spaces
- 2,052 Sq Ft Home
- Built-in Bookshelves
- Sheet Rock Walls or Ceilings
- Ceiling Fan
- Open Floorplan
- Home Office
- Safe Room
Kitchen
- Breakfast Bar
- Stove
- Gas Range
- Microwave
- Plumbed For Ice Maker
- Dishwasher
- Formica Countertops
Flooring
- Carpet
- Concrete
- Luxury Vinyl Tile
Bedrooms and Bathrooms
- 4 Bedrooms
- 2 Full Bathrooms
Laundry
- Laundry Room
- Washer and Electric Dryer Hookup
Parking
- 4 Car Detached Garage
- Parking Pad
Outdoor Features
- Above Ground Pool
- Deck
- Patio
- Outdoor Storage
- Storm Cellar or Shelter
- Shop
- Porch
Farming
- Barn or Farm Building
- Cattle
- Livestock
- Poultry Farm
Horse Facilities and Amenities
- Horses Allowed On Property
Utilities
- Central Heating and Cooling System
- Well
- Tankless Water Heater
- Gas Water Heater
- Septic System
- Phone Available
Map
Create a Home Valuation Report for This Property
The Home Valuation Report is an in-depth analysis detailing your home's value as well as a comparison with similar homes in the area
Home Values in the Area
Average Home Value in this Area
Tax History
| Year | Tax Paid | Tax Assessment Tax Assessment Total Assessment is a certain percentage of the fair market value that is determined by local assessors to be the total taxable value of land and additions on the property. | Land | Improvement |
|---|---|---|---|---|
| 2025 | $2,309 | $54,060 | $12,000 | $42,060 |
| 2024 | $2,222 | $54,060 | $12,000 | $42,060 |
| 2023 | $2,117 | $43,020 | $12,000 | $31,020 |
| 2022 | $1,409 | $43,020 | $12,000 | $31,020 |
| 2021 | $1,329 | $43,020 | $12,000 | $31,020 |
| 2020 | $1,250 | $32,220 | $6,800 | $25,420 |
| 2019 | $1,250 | $32,220 | $6,800 | $25,420 |
| 2018 | $1,140 | $29,480 | $6,800 | $22,680 |
| 2017 | $1,140 | $29,480 | $6,800 | $22,680 |
| 2016 | $1,140 | $29,480 | $6,800 | $22,680 |
| 2015 | $1,366 | $29,500 | $6,800 | $22,700 |
| 2014 | $1,406 | $29,500 | $6,800 | $22,700 |
Source: Public Records
Property History
| Date | Event | Price | List to Sale | Price per Sq Ft | Prior Sale |
|---|---|---|---|---|---|
| 09/23/2025 09/23/25 | Price Changed | $375,000 | -3.8% | $183 / Sq Ft | |
| 09/04/2025 09/04/25 | Price Changed | $390,000 | -2.5% | $190 / Sq Ft | |
| 06/07/2025 06/07/25 | For Sale | $400,000 | +146.9% | $195 / Sq Ft | |
| 01/25/2016 01/25/16 | Sold | $162,000 | -4.1% | $106 / Sq Ft | View Prior Sale |
| 12/26/2015 12/26/15 | Pending | -- | -- | -- | |
| 07/15/2015 07/15/15 | For Sale | $169,000 | -- | $111 / Sq Ft |
Source: Cooperative Arkansas REALTORS® MLS
Purchase History
| Date | Type | Sale Price | Title Company |
|---|---|---|---|
| Warranty Deed | $285,000 | Faulkner County Title | |
| Executors Deed | $162,000 | Realty Title | |
| Deed | $8,000 | -- |
Source: Public Records
Mortgage History
| Date | Status | Loan Amount | Loan Type |
|---|---|---|---|
| Open | $100,000 | New Conventional | |
| Previous Owner | $137,000 | New Conventional |
Source: Public Records
Source: Cooperative Arkansas REALTORS® MLS
MLS Number: 25022439
APN: 001-13971-000
Nearby Homes
- 6 Joel Ln
- 3 Dunwood Dr
- 124 N Broadview St
- 25 Whittenway Dr
- 72 Pinto Trail
- 2200 Meadowlake Rd
- 2270 Meadowlake Rd
- 867 Fendley Dr
- 3400 Irby Dr
- 2004 Hairston Ave
- 2017 Hairston Ave
- 36 Barn Cat Way
- 2010 Rich Smith Ln
- 1161 Spencer St
- 1425 Ola St
- 1039 Faulkner St
- 2119 Duncan St
- 1295 E German Ln
- 1600 Westlake Dr
- 1601 Hogan Ln
