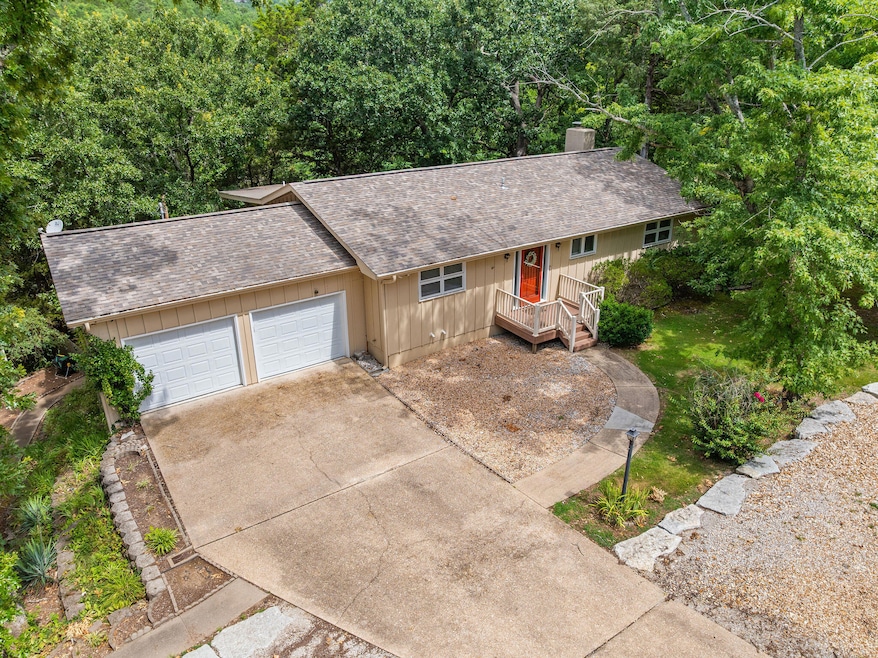Cute as can be! RARE high & dry boat valet service available! Just minutes from Table Rock Lake, this 2,977 SqFt home in Kimberling Hills is clean, updated, and ready to go. Inside, you'll find beamed ceilings, a brick fireplace, new LVP flooring, and a great floorplan with 3 bedrooms, 2.5 baths, and a finished basement with a second living area, bonus room, and laundry with utility sink. The kitchen has been updated for practical use with good workspace and flow. Outside features include a spacious fully fenced yard, big beautiful covered deck, fenced in yard, and lower patio. Nice two-car garage with sealed floor and new door. Recent updates include fresh paint, refreshed landscaping, and more. Optional: You can also purchase the beautiful 255 Crownline boat that comes with high & dry storage at Port of Kimberling. Skip the years-long wait list for this awesome setup and start having fun at the lake! Solid location, smart updates, and the option to upgrade to an awesome lake life! One of the best values near the lake—don't wait on this one.







