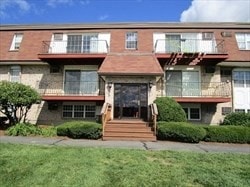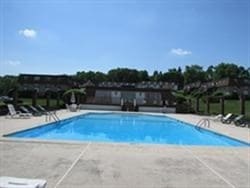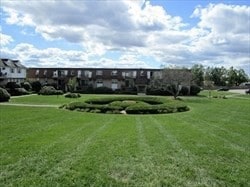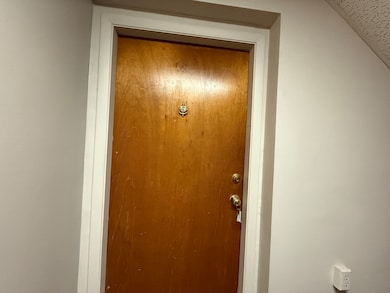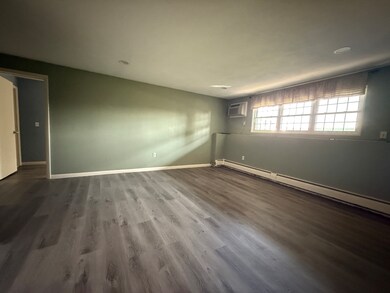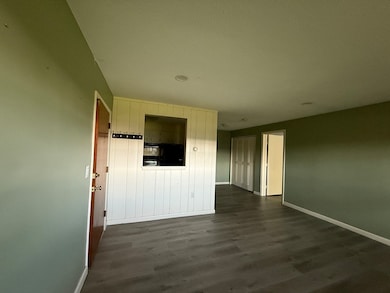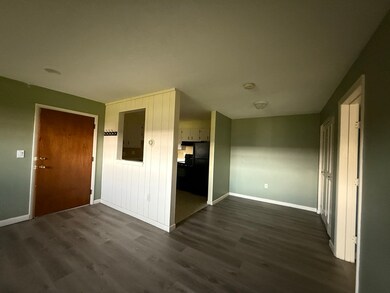12 Williamsburg Ct Unit 2 Shrewsbury, MA 01545
Highlights
- Marina
- Golf Course Community
- Landscaped Professionally
- Sherwood Middle School Rated A
- Medical Services
- Property is near public transit
About This Home
Large, updated 1 bedroom unit for rent in the Williamsburg Court complex. Curated lawns, acres of open land - This complex is one of a kind. Great commuter location off route 9 near retail and shopping. Newly built shopping complex with Whole Foods , Starbucks, restaurants and more just down the street. Recently updated bath, paint & appliances in kitchen. 2 new GE a/c units. Double hung, vinyl tilt out windows. Heat, hot water, water, snowplowing and refuse removal included, plus use of inground pool. Very quiet complex with beautifully maintained grounds, one deeded space in front of building and plenty of guest parking. Laundry in building. Cat okay.
Condo Details
Home Type
- Condominium
Est. Annual Taxes
- $2,624
Year Built
- Built in 1971 | Remodeled
Lot Details
- Landscaped Professionally
Parking
- 1 Car Parking Space
Home Design
- 694 Sq Ft Home
- Entry on the 1st floor
Kitchen
- Range
- Dishwasher
- Disposal
Flooring
- Wall to Wall Carpet
- Ceramic Tile
Bedrooms and Bathrooms
- 1 Primary Bedroom on Main
- 1 Full Bathroom
- Bathtub with Shower
Location
- Property is near public transit
- Property is near schools
Schools
- Oak Middle School
- Shrewsbury High School
Utilities
- No Cooling
- Baseboard Heating
Listing and Financial Details
- Security Deposit $1,850
- Property Available on 9/5/25
- Rent includes heat, hot water, water, trash collection, snow removal, gardener, swimming pool, parking
- 12 Month Lease Term
- Assessor Parcel Number 1679204
Community Details
Overview
- Property has a Home Owners Association
- Near Conservation Area
Amenities
- Medical Services
- Common Area
- Shops
- Coin Laundry
Recreation
- Marina
- Golf Course Community
- Tennis Courts
- Community Pool
- Park
- Jogging Path
- Bike Trail
Pet Policy
- Call for details about the types of pets allowed
Map
Source: MLS Property Information Network (MLS PIN)
MLS Number: 73428928
APN: SHRE-000033-052000-000012-000002
- 20 Williamsburg Ct Unit 21
- 26 Williamsburg Ct Unit 22
- 28 Williamsburg Ct Unit 2
- 9 Heritage St
- 31 Oak St
- 3 Conifer Cir Unit 29
- 15 Conifer Cir Unit 31
- 5 Conifer Cir Unit 28
- 76 Hillside Dr
- 129 A-B Maple Ave
- 21 Fiske St
- 10 Gleason Rd
- 26 Browne Rd
- 60 Harrington Farms Way Unit 60
- 6 Selina St
- 24 Harrington Farms Way Unit 24
- 129 Maple Ave
- Lot 386R Clover Glen Cir
- 28 Cherry St
- 9 Arnold Rd
- 16 Williamsburg Ct Unit 23
- 465-479 Boston Turnpike
- 22 Beacon St Unit 22
- 43 Sheridan Dr
- 34 Harrington Ave Unit 200
- 34 Harrington Ave Unit 302
- 196 Grafton St Unit B
- 217 Grafton St Unit 2
- 35 Grafton St (Rt 140) Unit 2
- 83 Odonnell Ave
- 35 Harrington Ave
- 34 Shrewsbury Green Dr Unit I
- 42 Shrewsbury Green Dr Unit J
- 54 Shrewsbury Green Dr Unit B
- 18 Shrewsbury Green Unit I
- 14 Shrewsbury Green Dr Unit D
- 10 Shrewsbury Green Dr Unit J
- 12 Shrewsbury Green Dr Unit G
- 20 Villa Rd Unit 2
- 46 N Quinsigamond Ave
