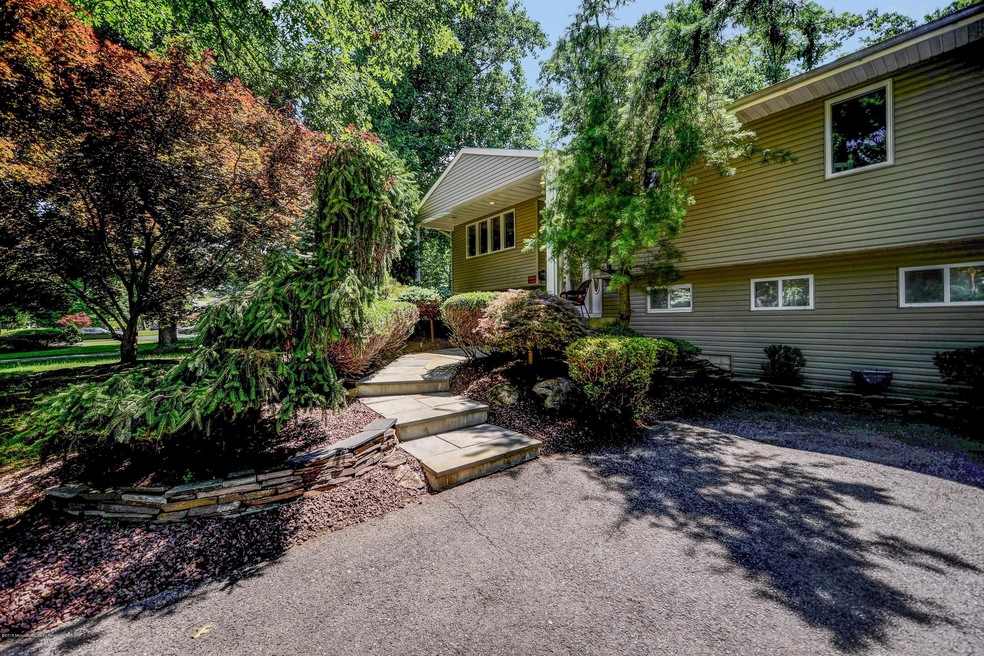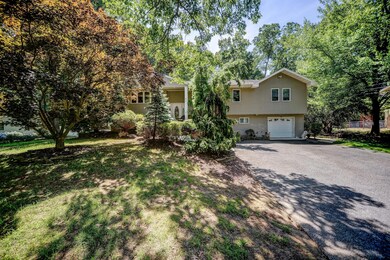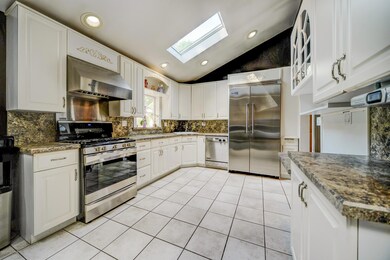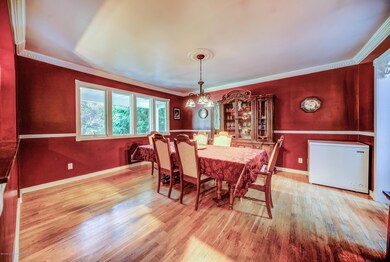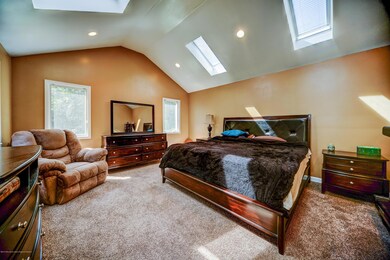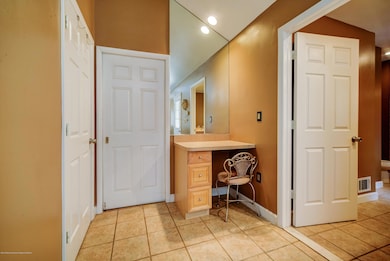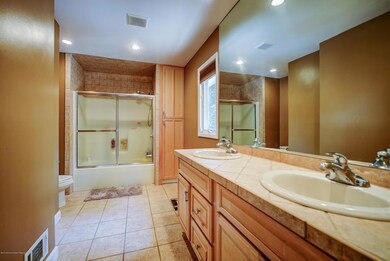
12 Willow Grove Way Manalapan, NJ 07726
Gordons Corner NeighborhoodHighlights
- Indoor Spa
- Deck
- Wood Flooring
- Pine Brook Elementary School Rated A-
- Wooded Lot
- No HOA
About This Home
As of October 2024Fantastic Expanded Bi-Level Desirable Manalapan featuring 5 Bedrooms and 3 Full Baths, Eat in Kitchen with Viking Appliances. Huge master Bedroom Suite with access to the Deck and hot tub also with two walk in closets, Downstairs boast a huge family room with a wood burning stove and a full Bath and half bath and a spacious Bedroom. The 6th bedroom was turned into an office with a private entrance that can also be turned into an in-law Suite, possibilites are endless this is a must see . Let your imagination run with you as you tour this home. Huge bi-level deck for lots of entertainment and lots of privacy in this wooded back yard enjoy your summer months at your new home. Near Route 9 and public transportation, Freehold Mall and not to far from the GSP.
Last Agent to Sell the Property
Viviana Mejia
Porter Plus Realty Listed on: 07/01/2018

Last Buyer's Agent
Elise Mallen
EXP Realty License #1540305
Home Details
Home Type
- Single Family
Est. Annual Taxes
- $9,636
Year Built
- Built in 1962
Lot Details
- Lot Dimensions are 90 x 207
- Sprinkler System
- Wooded Lot
- Backs to Trees or Woods
Parking
- 1 Car Attached Garage
- Double-Wide Driveway
Home Design
- Shingle Roof
- Vinyl Siding
Interior Spaces
- 2-Story Property
- Central Vacuum
- Skylights
- Wood Burning Fireplace
- Sliding Doors
- Family Room
- Combination Kitchen and Dining Room
- Home Office
- Indoor Spa
- Pull Down Stairs to Attic
Kitchen
- Eat-In Kitchen
- Stove
- Microwave
- Dishwasher
Flooring
- Wood
- Wall to Wall Carpet
- Ceramic Tile
Bedrooms and Bathrooms
- 5 Bedrooms
- Primary bedroom located on second floor
- Walk-In Closet
- Primary Bathroom is a Full Bathroom
Laundry
- Laundry Room
- Dryer
- Washer
Outdoor Features
- Outdoor Shower
- Deck
- Exterior Lighting
Utilities
- Zoned Cooling
- Heating System Uses Natural Gas
- Natural Gas Water Heater
Community Details
- No Home Owners Association
- Holiday North Subdivision
Listing and Financial Details
- Exclusions: All personal belongings
- Assessor Parcel Number 28-00704-0000-00009
Ownership History
Purchase Details
Home Financials for this Owner
Home Financials are based on the most recent Mortgage that was taken out on this home.Purchase Details
Home Financials for this Owner
Home Financials are based on the most recent Mortgage that was taken out on this home.Purchase Details
Home Financials for this Owner
Home Financials are based on the most recent Mortgage that was taken out on this home.Purchase Details
Similar Homes in the area
Home Values in the Area
Average Home Value in this Area
Purchase History
| Date | Type | Sale Price | Title Company |
|---|---|---|---|
| Deed | $905,000 | Elite Title | |
| Quit Claim Deed | -- | Multiple | |
| Deed | $565,000 | Counsellors Title Agency Inc | |
| Deed | $145,000 | -- |
Mortgage History
| Date | Status | Loan Amount | Loan Type |
|---|---|---|---|
| Open | $650,000 | New Conventional | |
| Previous Owner | $375,000 | New Conventional | |
| Previous Owner | $481,410 | Adjustable Rate Mortgage/ARM |
Property History
| Date | Event | Price | Change | Sq Ft Price |
|---|---|---|---|---|
| 10/11/2024 10/11/24 | Sold | $905,000 | +0.6% | $272 / Sq Ft |
| 08/21/2024 08/21/24 | Pending | -- | -- | -- |
| 08/02/2024 08/02/24 | For Sale | $899,900 | +59.3% | $270 / Sq Ft |
| 10/17/2018 10/17/18 | Sold | $565,000 | -- | $170 / Sq Ft |
Tax History Compared to Growth
Tax History
| Year | Tax Paid | Tax Assessment Tax Assessment Total Assessment is a certain percentage of the fair market value that is determined by local assessors to be the total taxable value of land and additions on the property. | Land | Improvement |
|---|---|---|---|---|
| 2024 | $11,759 | $765,800 | $327,500 | $438,300 |
| 2023 | $11,759 | $706,700 | $272,500 | $434,200 |
| 2022 | $12,045 | $665,900 | $252,500 | $413,400 |
| 2021 | $12,045 | $580,200 | $212,500 | $367,700 |
| 2020 | $11,560 | $563,100 | $197,500 | $365,600 |
| 2019 | $10,084 | $490,700 | $187,500 | $303,200 |
| 2018 | $9,922 | $480,000 | $162,500 | $317,500 |
| 2017 | $9,636 | $466,400 | $162,500 | $303,900 |
| 2016 | $9,446 | $462,600 | $162,500 | $300,100 |
| 2015 | $8,464 | $410,100 | $145,700 | $264,400 |
| 2014 | $8,724 | $411,500 | $136,900 | $274,600 |
Agents Affiliated with this Home
-
D
Seller's Agent in 2024
Darine Son
RE/MAX Affiliates
-
N
Buyer's Agent in 2024
NON MEMBER MORR
NON MEMBER
-
V
Seller's Agent in 2018
Viviana Mejia
Porter Plus Realty
-
E
Buyer's Agent in 2018
Elise Mallen
EXP Realty
Map
Source: MOREMLS (Monmouth Ocean Regional REALTORS®)
MLS Number: 21825982
APN: 28-00704-0000-00009
- 10 Locust Grove Ln
- 405 Hampton Ct Unit 15-4
- 1 Wickatunk Rd
- 13 Highland Dr
- 432 Hampton Ct Unit 12-8
- 96 Drew Ct
- 21 Wickatunk Rd
- 2 Elkridge Way
- 36 Merion Dr
- 7 Colonial Ct
- 32 Merion Dr
- 11 Elkridge Way
- 97 Lafayette Mills Rd
- 22 Grayson Ln
- 42 Livingston Ln
- 25 Canadian Woods Rd
- 13 Greenfield Rd
- 19 Dartmoor Dr
- 30 Shilling Rd
- 212 Covered Bridge Blvd Unit D
