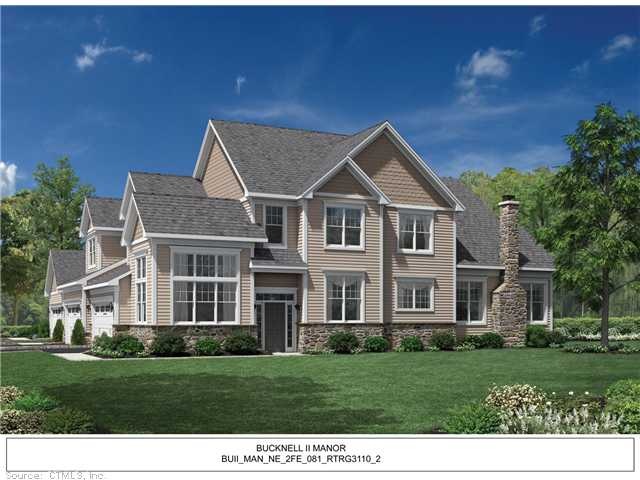
12 Winding Trail Middlebury, CT 06762
Highlights
- Outdoor Pool
- Open Floorplan
- Deck
- Pomperaug Regional High School Rated A-
- Clubhouse
- 1 Fireplace
About This Home
As of April 2021Now open- the areas newest luxury townhome community presented by an award winning home builder. Brand new 3 bedroom end townhome with master suite on first floor. You pick finishes.
Last Agent to Sell the Property
Lamacchia Realty License #RES.0798022 Listed on: 02/15/2014

Last Buyer's Agent
Elizabeth Bauer
Baker Realty Services, LLC License #RES.0762147
Property Details
Home Type
- Condominium
Year Built
- Built in 2014
Lot Details
- End Unit
HOA Fees
- $349 Monthly HOA Fees
Home Design
- Stone Siding
- Vinyl Siding
Interior Spaces
- 2,636 Sq Ft Home
- Open Floorplan
- 1 Fireplace
- Home Security System
- Washer
Kitchen
- Oven or Range
- Microwave
- Dishwasher
- Disposal
Bedrooms and Bathrooms
- 3 Bedrooms
Unfinished Basement
- Walk-Out Basement
- Basement Fills Entire Space Under The House
Parking
- 2 Car Attached Garage
- Parking Deck
- Automatic Garage Door Opener
Outdoor Features
- Outdoor Pool
- Deck
Schools
- Per Boe Elementary School
- Pomperaug High School
Utilities
- Central Air
- Humidifier
- Heating System Uses Natural Gas
- Cable TV Available
Community Details
Overview
- Association fees include grounds maintenance, insurance, property management, snow removal, trash pickup
- Ridgewood Community
- Property managed by REI
Amenities
- Clubhouse
Recreation
- Tennis Courts
- Community Basketball Court
- Community Playground
- Exercise Course
Pet Policy
- Pets Allowed
Similar Homes in Middlebury, CT
Home Values in the Area
Average Home Value in this Area
Property History
| Date | Event | Price | Change | Sq Ft Price |
|---|---|---|---|---|
| 04/20/2021 04/20/21 | Sold | $556,900 | -0.4% | $160 / Sq Ft |
| 01/20/2021 01/20/21 | For Sale | $558,900 | 0.0% | $160 / Sq Ft |
| 01/11/2021 01/11/21 | Pending | -- | -- | -- |
| 01/06/2021 01/06/21 | Price Changed | $558,900 | 0.0% | $160 / Sq Ft |
| 01/06/2021 01/06/21 | For Sale | $558,900 | +0.4% | $160 / Sq Ft |
| 10/29/2020 10/29/20 | Off Market | $556,900 | -- | -- |
| 09/22/2020 09/22/20 | For Sale | $534,936 | -2.2% | $153 / Sq Ft |
| 12/10/2014 12/10/14 | Sold | $547,055 | +23.6% | $208 / Sq Ft |
| 02/15/2014 02/15/14 | Pending | -- | -- | -- |
| 02/15/2014 02/15/14 | For Sale | $442,495 | -- | $168 / Sq Ft |
Tax History Compared to Growth
Agents Affiliated with this Home
-
Heather Dever

Seller's Agent in 2021
Heather Dever
Showcase Realty, Inc.
(203) 528-8993
27 in this area
66 Total Sales
-
Kathryn Clair

Buyer's Agent in 2021
Kathryn Clair
William Pitt
(860) 868-6600
1 in this area
119 Total Sales
-
Meredith Colasanto

Seller's Agent in 2014
Meredith Colasanto
Lamacchia Realty
(203) 577-6640
29 in this area
35 Total Sales
-
E
Buyer's Agent in 2014
Elizabeth Bauer
Baker Realty Services, LLC
Map
Source: SmartMLS
MLS Number: G673920
- 18 Winding Trail
- 1 Winding Trail Unit 1
- 24 Ridgewood Dr
- 1 Dogwood Ct Unit 1
- 2 Dogwood Ct
- 33 Ridgewood Dr Unit 33
- 181 Ridgewood Dr Unit 181
- 111 Dwyer Rd
- 171 Judd Hill Rd
- 22 Somerset Dr
- 294 Christian Rd
- 6 Pommel Ln Unit 6
- 119 Christian Rd
- 8 Kimberwick Ct
- 23 Caveson Ct Unit 23
- 112 Periwinkle Dr Unit 112
- 0 N Benson Rd Unit 50 24118969
- 0 N Benson Rd Unit 51 24117506
- 0 N Benson Rd Unit 59 24116892
- 0 N Benson Rd Unit 44 24109951
