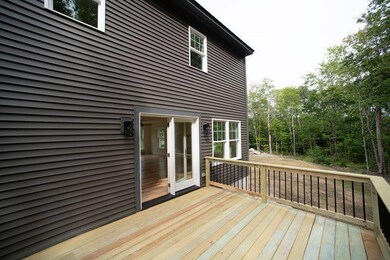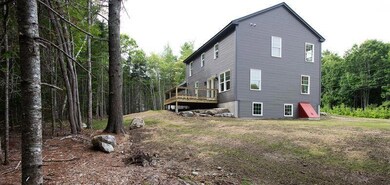12 Windsor Way Ellsworth, ME 04605
Estimated payment $3,916/month
Highlights
- Public Beach
- Deck
- Wood Flooring
- Colonial Architecture
- Wooded Lot
- Corner Lot
About This Home
This beautiful Colonial is under construction in Pebblebrook Estates. Only a few miles from Ellsworth Center, this location offers easy access to intown shopping as well as to the Surry and Blue Hill areas. The home is designed with an open floorplan with custom designed and constructed kitchen. The entire house has fine detail and finishes. The first level offers a large kitchen with pantry, dining, living room and den/formal dining room. There is a first level bath with laundry. The second floor has 4 spacious bedrooms, 2 full baths with one being in the primary ensuite. There is a private rear deck off the dining area. THE HO,E IS COMPLETED with exception of kitchen appliances which there is an allowance for.
Listing Agent
Better Homes & Gardens Real Estate/The Masiello Group Listed on: 05/21/2025

Home Details
Home Type
- Single Family
Year Built
- Built in 2025
Lot Details
- 0.93 Acre Lot
- Public Beach
- Corner Lot
- Level Lot
- Open Lot
- Wooded Lot
Parking
- 2 Car Attached Garage
- Garage Door Opener
Home Design
- 2,208 Sq Ft Home
- Home to be built
- Colonial Architecture
- Wood Frame Construction
- Pitched Roof
- Shingle Roof
- Vinyl Siding
Kitchen
- Gas Range
- Microwave
- Dishwasher
Flooring
- Wood
- Tile
Bedrooms and Bathrooms
- 4 Bedrooms
- Primary bedroom located on second floor
- Walk-In Closet
- Bathtub
- Shower Only
Basement
- Basement Fills Entire Space Under The House
- Doghouse Basement Entry
- Interior Basement Entry
- Natural lighting in basement
Outdoor Features
- Deck
- Porch
Utilities
- No Cooling
- Hot Water Heating System
- Private Water Source
- Private Sewer
Community Details
- No Home Owners Association
Listing and Financial Details
- Home warranty included in the sale of the property
- Tax Lot 012
- Assessor Parcel Number 008-012-001-000
Map
Home Values in the Area
Average Home Value in this Area
Property History
| Date | Event | Price | List to Sale | Price per Sq Ft |
|---|---|---|---|---|
| 09/01/2025 09/01/25 | Price Changed | $625,000 | -3.7% | $283 / Sq Ft |
| 05/21/2025 05/21/25 | For Sale | $649,000 | -- | $294 / Sq Ft |
Source: Maine Listings
MLS Number: 1623538
- 152 Spindle Rd
- 052 Pioneer Farm Way
- 467 Bayside Rd
- 561 Bayside Rd
- 884 Surry Rd
- 32 Alton Ave
- 992 Surry Rd
- 200 Surry Rd
- 1022 Surry Rd
- 1008 Surry Rd
- 1021 Surry Rd
- 135 Surry Rd Unit 1 & 2
- 0 Bayside Road Spring Lot 1
- 0
- 0 Bayside Road Spring Lot 3
- 42 Tinker Meadow Way Unit 38
- 41 Tinker Meadow Way Unit 17
- 00 Beechland Rd
- 14 Westwood Dr
- 44 Tinker Meadow Way Unit 40
- 7 Colby Way Unit B
- 10 Colby Way
- 10 Colby Way
- 1374 Bucksport Rd Unit 1
- 88 Wildwood Dr
- 20 Bearberry Rd
- 1318 Bald Mountain Rd
- 103 US Route 1 Unit 3upstairsunit
- 18 Wenbelle Dr Unit 328
- 119 Main St Unit A
- 74 Battle Ave Unit B
- 3 Cushing St Unit 2
- 18 Main Rd Unit 8
- 18 Main Rd Unit 9
- 332 Loggin Rd Unit . #2
- 619 Main Rd
- 120 Elm St Unit 3
- 672 Main Rd N Unit 16
- 372 Old County Rd Unit 2
- 398 Old County Rd







